269 Jewel Street, Brighton, CO 80603
Local realty services provided by:ERA Shields Real Estate
Listed by: carley tharpecarleytharpe@kw.com,720-775-7530
Office: keller williams preferred realty
MLS#:9670091
Source:ML
Price summary
- Price:$489,000
- Price per sq. ft.:$203.75
- Monthly HOA dues:$33
About this home
Celebrate the season at 269 Jewel Street — a home that truly shines! This festive gem is the perfect place to settle in for the holidays and beyond.
The star of the show is the finished basement, where an exceptional home theater promises unforgettable movie marathons and cozy nights in. Enjoy six luxurious stadium-style reclining leather chairs, a high-definition projector, immersive surround sound with premium audio and subwoofer, and a wall-mounted projection screen that turns every film into a cinematic event. A sleek bar and snack station sits just behind the seating — ideal for refills during holiday classics, gaming nights, and game-day celebrations in total comfort.
The basement also features a dedicated storage room, separate utility room with washer & dryer (which could also be converted to a 3rd bathroom) and a spacious multipurpose room — perfect as a 4th bedroom, office, playroom, home gym, or guest suite.
Perfectly positioned in the desirable Silver Peaks neighborhood, this home sits right across from open space, that will never be built on, Ramada Park and just a quick 5-minute stroll to Meadow Ridge Elementary. On the main level, you’ll find 3 bedrooms, 2 full bathrooms, and a bright, welcoming layout featuring a charming breakfast nook with bay window and a separate formal dining room with soaring vaulted ceilings. The kitchen offers rich maple cabinetry and gleaming hardwood floors that add warmth and style.
Step outside to your own backyard retreat, complete with a stamped and stained concrete patio, space for gardening, and a cozy fire pit that’s perfect for roasting s’mores under crisp, starry skies. The oversized detached 2-car garage provides generous storage, plus a bonus third parking space for additional vehicles, a trailer, or potential yard expansion.
With seasonal charm and neighborhood warmth, this is more than a house — it’s a place to make lasting memories. Schedule your showing today and step into your next chapter!
Contact an agent
Home facts
- Year built:2006
- Listing ID #:9670091
Rooms and interior
- Bedrooms:3
- Total bathrooms:2
- Full bathrooms:2
- Living area:2,400 sq. ft.
Heating and cooling
- Cooling:Central Air
- Heating:Forced Air, Natural Gas
Structure and exterior
- Roof:Composition
- Year built:2006
- Building area:2,400 sq. ft.
- Lot area:0.12 Acres
Schools
- High school:Weld Central
- Middle school:Weld Central
- Elementary school:Lochbuie
Utilities
- Water:Public
- Sewer:Public Sewer
Finances and disclosures
- Price:$489,000
- Price per sq. ft.:$203.75
- Tax amount:$3,968 (2024)
New listings near 269 Jewel Street
- New
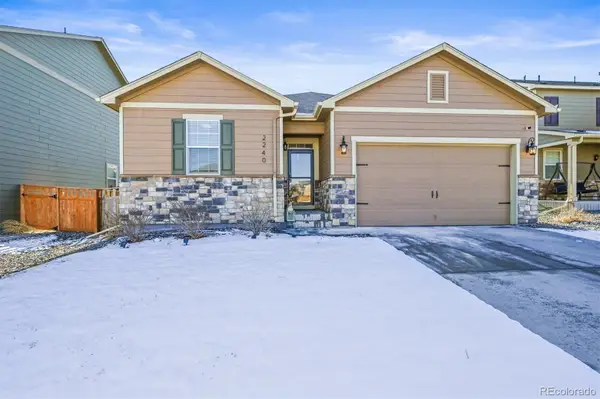 $464,900Active3 beds 2 baths1,633 sq. ft.
$464,900Active3 beds 2 baths1,633 sq. ft.2240 Opal Avenue, Brighton, CO 80603
MLS# 1535421Listed by: DISTINCT REAL ESTATE LLC - Coming Soon
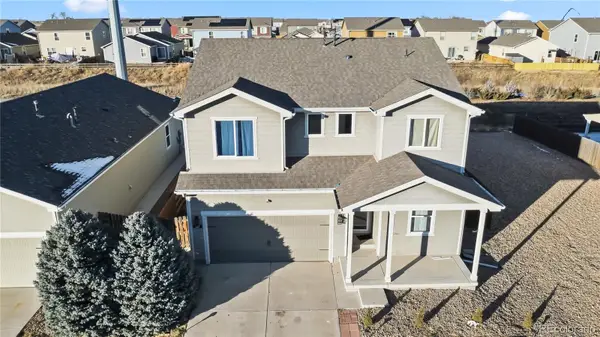 $502,000Coming Soon4 beds 3 baths
$502,000Coming Soon4 beds 3 baths317 Whimsical Avenue, Brighton, CO 80603
MLS# 5371268Listed by: PAISANO REALTY, INC. - Coming Soon
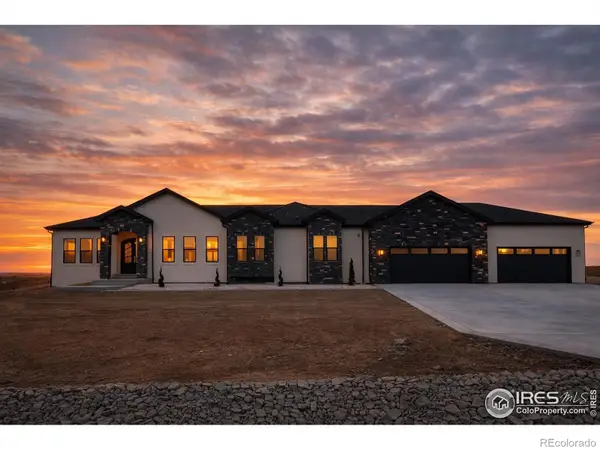 $1,495,000Coming Soon6 beds 5 baths
$1,495,000Coming Soon6 beds 5 baths29980 E 161st Avenue, Brighton, CO 80603
MLS# IR1048816Listed by: EXP REALTY LLC - New
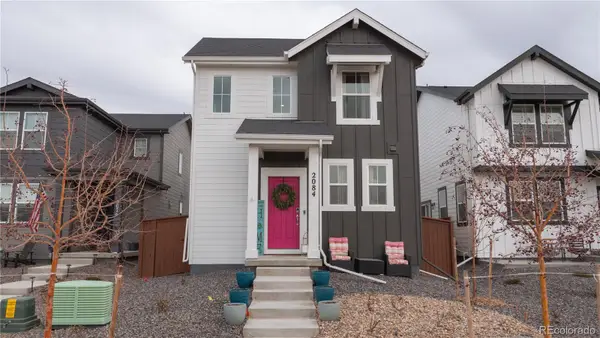 $475,000Active4 beds 3 baths2,042 sq. ft.
$475,000Active4 beds 3 baths2,042 sq. ft.2084 Chambers Road, Brighton, CO 80601
MLS# 6693856Listed by: KEY TEAM REAL ESTATE CORP. - Open Sat, 11am to 1pmNew
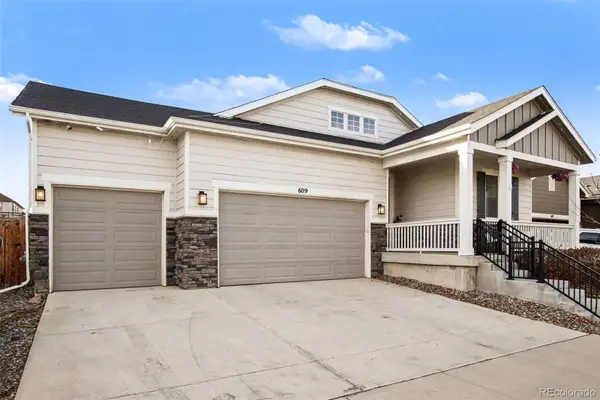 $680,000Active5 beds 3 baths3,913 sq. ft.
$680,000Active5 beds 3 baths3,913 sq. ft.609 Hearthstone Avenue, Brighton, CO 80601
MLS# 8416353Listed by: REAL BROKER, LLC DBA REAL - Open Sat, 1 to 3pmNew
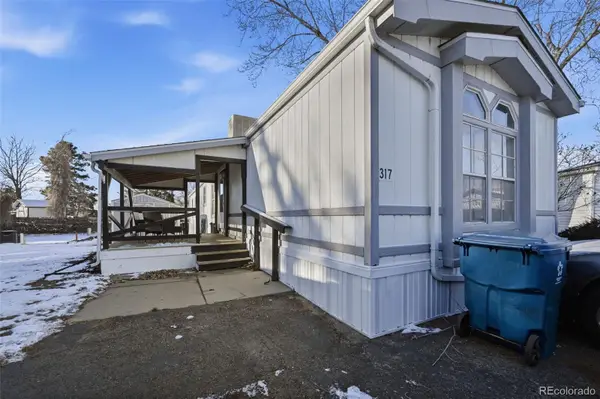 $120,000Active3 beds 2 baths1,216 sq. ft.
$120,000Active3 beds 2 baths1,216 sq. ft.3060 E Bridge Street, Brighton, CO 80601
MLS# 7413722Listed by: EPIQUE REALTY - New
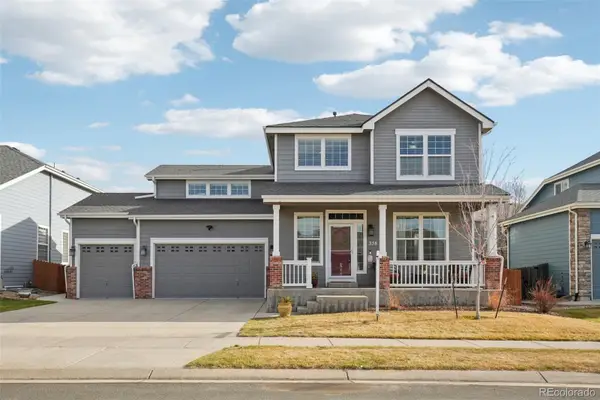 $599,999Active4 beds 3 baths3,997 sq. ft.
$599,999Active4 beds 3 baths3,997 sq. ft.338 Mt Wilson Street, Brighton, CO 80601
MLS# 5123637Listed by: KEY TEAM REAL ESTATE CORP. - New
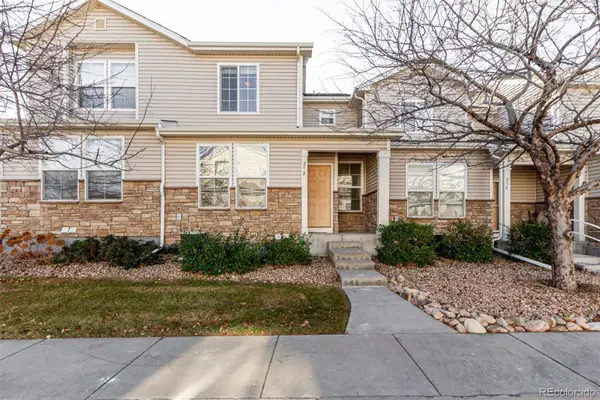 $325,000Active2 beds 3 baths1,201 sq. ft.
$325,000Active2 beds 3 baths1,201 sq. ft.212 Blue Bonnet Drive, Brighton, CO 80601
MLS# 3166769Listed by: REAL BROKER, LLC DBA REAL 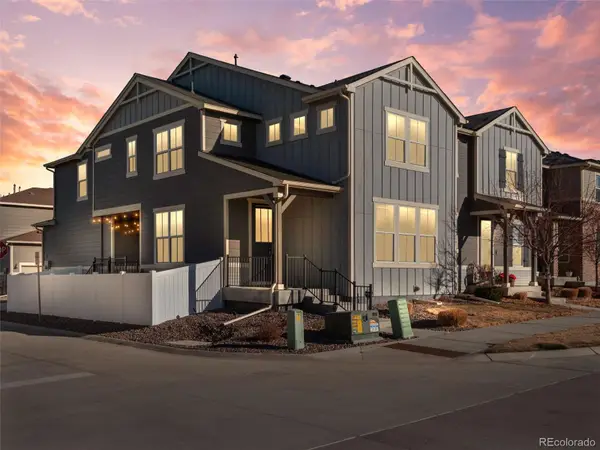 $475,000Active3 beds 3 baths2,098 sq. ft.
$475,000Active3 beds 3 baths2,098 sq. ft.714 Prairie Clover Way, Brighton, CO 80640
MLS# 6694458Listed by: KELLER WILLIAMS REALTY DOWNTOWN LLC $679,900Active3 beds 3 baths3,969 sq. ft.
$679,900Active3 beds 3 baths3,969 sq. ft.3944 La Plata Court, Brighton, CO 80601
MLS# 2131910Listed by: MB THE HUNTS REAL ESTATE GROUP
