Local realty services provided by:LUX Real Estate Company ERA Powered
2900 Purcell Street #I3,Brighton, CO 80601
$345,000
- 2 Beds
- 3 Baths
- 1,178 sq. ft.
- Condominium
- Active
Upcoming open houses
- Sat, Feb 2111:00 am - 01:00 pm
Listed by: brent senabrent.sena@redfin.com,720-323-0645
Office: redfin corporation
MLS#:2779248
Source:ML
Price summary
- Price:$345,000
- Price per sq. ft.:$292.87
- Monthly HOA dues:$350
About this home
Charming end-unit backing to prime open space in a quiet, desirable Brighton community—an incredible opportunity you won’t want to miss. This two-story townhome-style condo features a private covered entry porch that opens to a spacious covered patio, perfect for morning coffee. Inside, the bright and sunny interior is enhanced by new wood-grain luxury vinyl flooring, a cozy fireplace, and a soft, neutral color palette that complements the abundant natural light. The open dining and kitchen area is both stylish and functional, highlighted by a white brick accent wall and an updated chef’s kitchen with dark granite countertops, a peninsula island with seating, and classic subway tile backsplash. Upstairs, the primary suite offers a walk-in closet and a well-appointed en-suite bath with a large walk-in shower and updated vanity. A comfortable secondary bedroom and full bath feature the same modern finishes, creating a cohesive and inviting space. Enjoy the convenience of a one-car garage plus an additional reserved parking space. The beautifully maintained community offers mature landscaping, a recently replaced roof, and resort-style amenities including a pool, hot tub, clubhouse, and fitness center—just steps from your door. Ideally located near trails, parks, playgrounds, dining, and only minutes from Barr Lake State Park. Welcome home.
Contact an agent
Home facts
- Year built:2003
- Listing ID #:2779248
Rooms and interior
- Bedrooms:2
- Total bathrooms:3
- Half bathrooms:1
- Living area:1,178 sq. ft.
Heating and cooling
- Cooling:Central Air
- Heating:Electric, Forced Air, Hot Water, Natural Gas
Structure and exterior
- Roof:Composition
- Year built:2003
- Building area:1,178 sq. ft.
Schools
- High school:Brighton
- Middle school:Overland Trail
- Elementary school:Mary E Pennock
Utilities
- Water:Public
- Sewer:Public Sewer
Finances and disclosures
- Price:$345,000
- Price per sq. ft.:$292.87
- Tax amount:$2,137 (2024)
New listings near 2900 Purcell Street #I3
- New
 $520,000Active4 beds 3 baths1,876 sq. ft.
$520,000Active4 beds 3 baths1,876 sq. ft.2755 Optimista Place, Brighton, CO 80601
MLS# 7442621Listed by: LPT REALTY - New
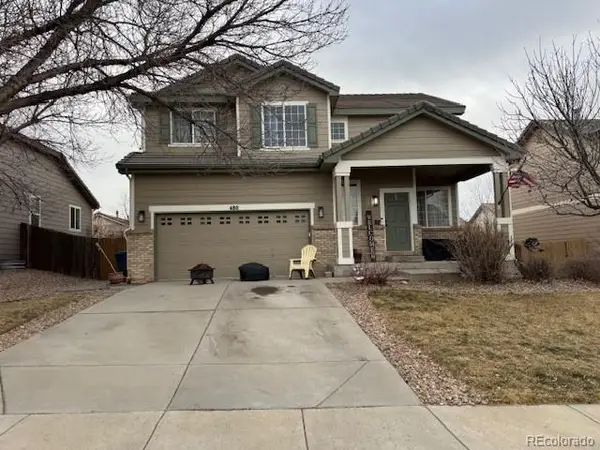 $404,950Active3 beds 3 baths2,648 sq. ft.
$404,950Active3 beds 3 baths2,648 sq. ft.480 Hayloft Way, Brighton, CO 80601
MLS# 1927856Listed by: KELLER WILLIAMS PREFERRED REALTY - New
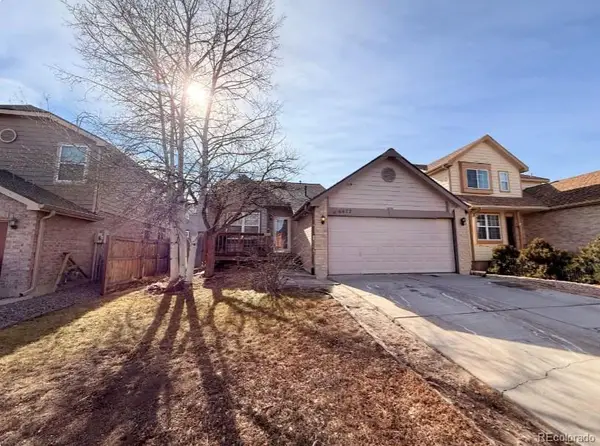 $399,000Active3 beds 2 baths1,243 sq. ft.
$399,000Active3 beds 2 baths1,243 sq. ft.6672 Monaco Way, Brighton, CO 80602
MLS# 5307412Listed by: COLDWELL BANKER REALTY 24 - New
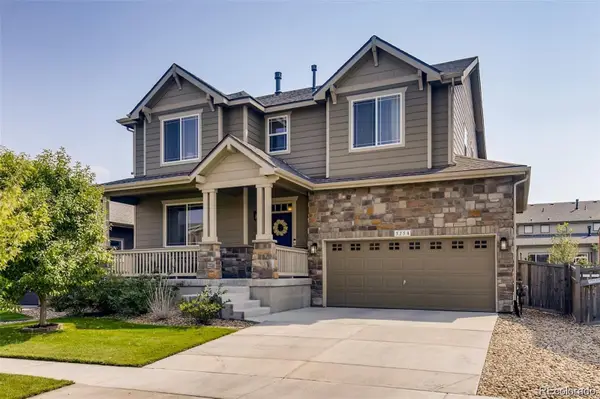 $539,000Active4 beds 3 baths2,819 sq. ft.
$539,000Active4 beds 3 baths2,819 sq. ft.5154 Chicory Circle, Brighton, CO 80601
MLS# 4295980Listed by: FUTURE REALTY - Coming Soon
 $685,000Coming Soon5 beds 3 baths
$685,000Coming Soon5 beds 3 baths461 Azalea Street, Brighton, CO 80601
MLS# 6998316Listed by: MARKET AND MAIN REALTY - New
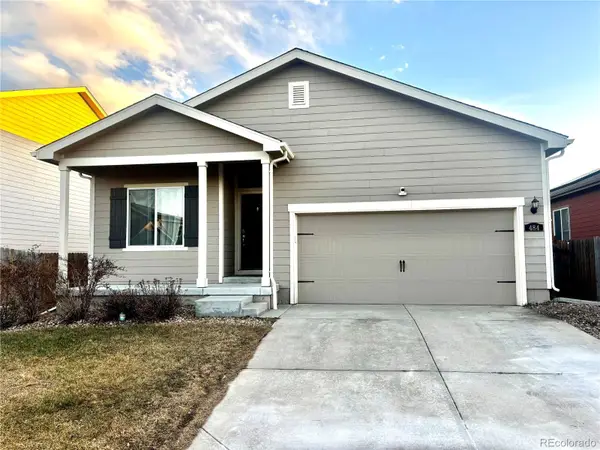 $425,000Active3 beds 2 baths1,485 sq. ft.
$425,000Active3 beds 2 baths1,485 sq. ft.484 Reserve Avenue, Brighton, CO 80603
MLS# 1850120Listed by: HOMESMART REALTY - New
 $675,000Active3 beds 3 baths1,990 sq. ft.
$675,000Active3 beds 3 baths1,990 sq. ft.4582 Dewey Lane, Brighton, CO 80603
MLS# 8912683Listed by: RE/MAX MOMENTUM - New
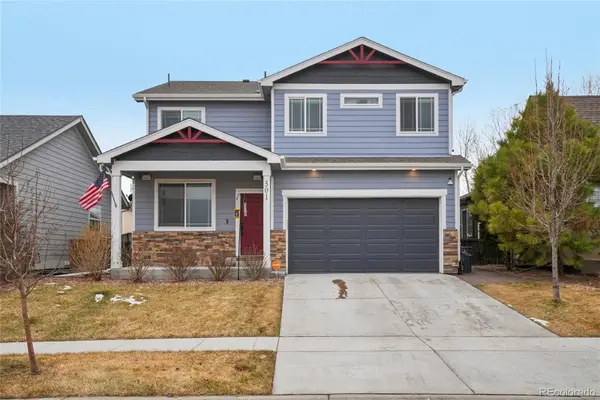 $525,000Active4 beds 3 baths2,221 sq. ft.
$525,000Active4 beds 3 baths2,221 sq. ft.301 Jewel Street, Brighton, CO 80603
MLS# 6940039Listed by: REDFIN CORPORATION - New
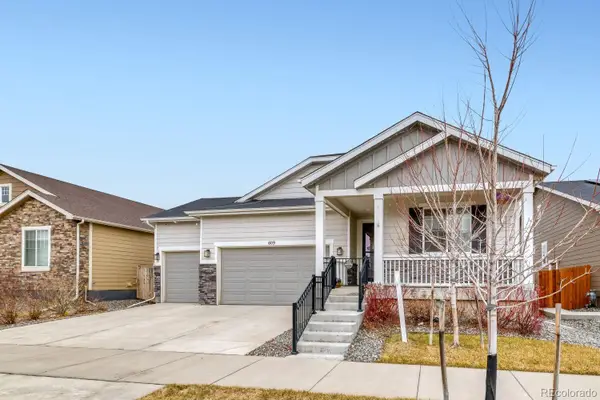 $673,500Active5 beds 3 baths3,913 sq. ft.
$673,500Active5 beds 3 baths3,913 sq. ft.609 Hearthstone Avenue, Brighton, CO 80601
MLS# 8943984Listed by: UNCHARTED HOMES LLC

