29900 E 162nd Avenue, Brighton, CO 80603
Local realty services provided by:ERA Shields Real Estate
Listed by: juliet wrightjuliet@julietwright.com,303-818-0242
Office: igo realty
MLS#:7897965
Source:ML
Price summary
- Price:$1,440,000
- Price per sq. ft.:$260.96
About this home
Brand-New construction! No HOA! This stylish and elegant stucco and stone ranch style home boasts about 5500 finished square feet and sits on 1.5 acres, just minutes from town, in a new acreage subdivision Country Club Ranchettes. Large RV garage! The gourmet kitchen has upscale ZLine appliances, including a 6-burner gas cooktop, refrigerator, in-cabinet microwave and wall oven. You will be amazed when you see the x-tra large hidden walk-in pantry! The 12 ft kitchen island is quartz, with a ceramic oversized farm sink and ceramic flooring. Beautiful custom cabinets and tons of counter space for all your entertaining needs. The great room has tall vaulted ceilings and lots of windows for lots of great natural light. The modern electric fireplace can also heat the space and change flame colors with the remote. The primary bedroom is 19X17ft, with an attached 200sf 5-pc primary bath with free standing tub; rain and hand held shower heads in the 72" shower; ceramic tile; and a 10 ft vanity with a makeup vanity. The 2nd bedroom has an ensuite bath and walk in closet. The main floor office has a built in desk and could be easily converted to a 3rd main floor bedroom if desired. Downstairs, the fully finished basement has a wet bar, large game room, and electric fireplace. There are 3 additional bedrooms, a full bath and a half bath. The workout room is perfect for all your exercise equipment. Navien instant hot water is used for the entire home. The home has an oversized 4-car garage with an attached RV garage for all your storage needs! The covered rear patio is perfect for entertaining at almost 700 square feet. There's also a front porch and a side patio. This home has everything you'll need and too many upgrades to mention! The Country Club Ranchettes subdivision does not have an HOA, but there are covenants that follow county zoning guidelines for RE zoning. Horses are allowed.
Contact an agent
Home facts
- Year built:2025
- Listing ID #:7897965
Rooms and interior
- Bedrooms:5
- Total bathrooms:5
- Full bathrooms:1
- Half bathrooms:2
- Living area:5,518 sq. ft.
Heating and cooling
- Cooling:Central Air
- Heating:Forced Air
Structure and exterior
- Roof:Shingle
- Year built:2025
- Building area:5,518 sq. ft.
- Lot area:1.5 Acres
Schools
- High school:Prairie View
- Middle school:Prairie View
- Elementary school:Mary E Pennock
Utilities
- Water:Public
- Sewer:Septic Tank
Finances and disclosures
- Price:$1,440,000
- Price per sq. ft.:$260.96
- Tax amount:$8,990 (2024)
New listings near 29900 E 162nd Avenue
- New
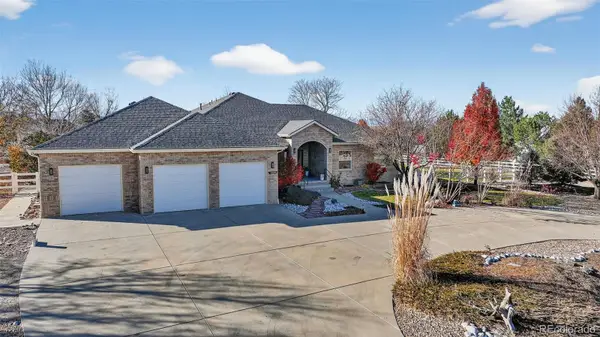 $1,225,000Active6 beds 5 baths5,246 sq. ft.
$1,225,000Active6 beds 5 baths5,246 sq. ft.16675 Leyden Street, Brighton, CO 80602
MLS# 8278068Listed by: SELLSTATE ALTITUDE REALTY - New
 $602,765Active4 beds 3 baths3,538 sq. ft.
$602,765Active4 beds 3 baths3,538 sq. ft.178 Chardon Avenue, Brighton, CO 80601
MLS# 4722363Listed by: D.R. HORTON REALTY, LLC - New
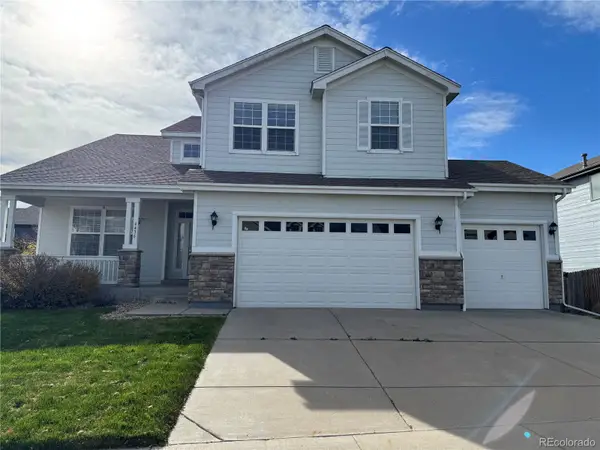 $540,000Active4 beds 3 baths3,693 sq. ft.
$540,000Active4 beds 3 baths3,693 sq. ft.4436 Mt Oxford Street, Brighton, CO 80601
MLS# 2127101Listed by: ONE STOP REALTY, LLC - New
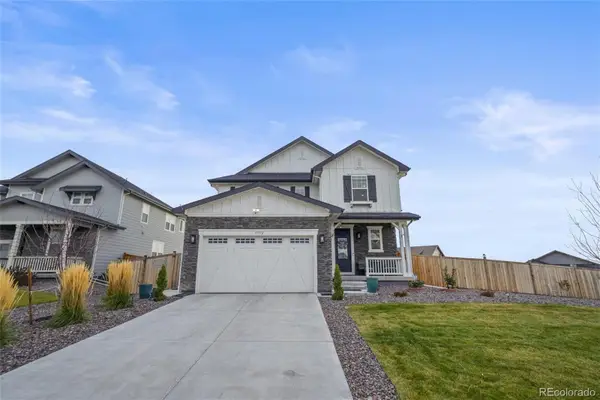 $855,000Active3 beds 3 baths3,276 sq. ft.
$855,000Active3 beds 3 baths3,276 sq. ft.15372 Jersey Court, Brighton, CO 80602
MLS# 4822554Listed by: TURN KEY HOMES LLC - New
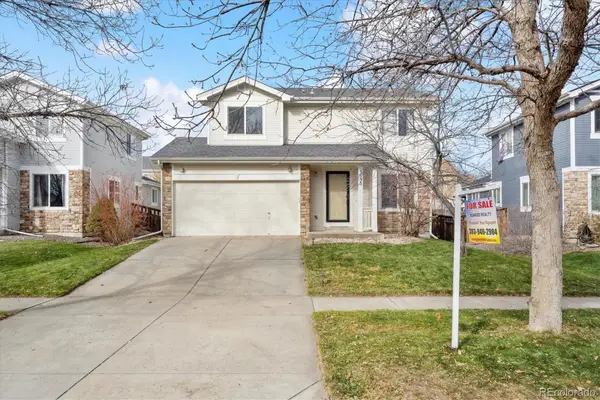 $499,000Active3 beds 3 baths1,931 sq. ft.
$499,000Active3 beds 3 baths1,931 sq. ft.5155 Golden Eagle Parkway, Brighton, CO 80601
MLS# 9677407Listed by: SUNRISE REALTY & FINANCING LLC - New
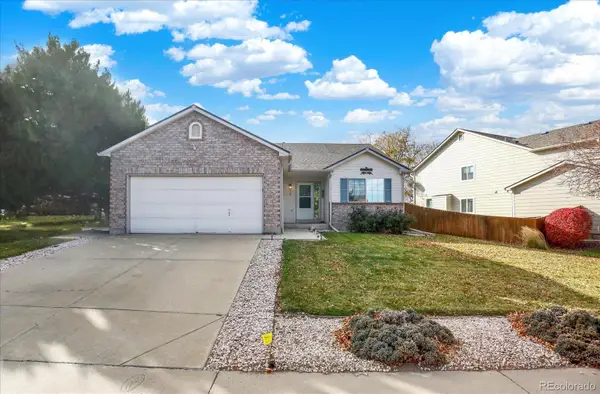 $474,900Active4 beds 3 baths2,544 sq. ft.
$474,900Active4 beds 3 baths2,544 sq. ft.618 Box Elder Creek Drive, Brighton, CO 80601
MLS# 5189882Listed by: WORTH CLARK REALTY - New
 $334,900Active3 beds 3 baths1,192 sq. ft.
$334,900Active3 beds 3 baths1,192 sq. ft.12068 Krameria Court, Brighton, CO 80602
MLS# 9188218Listed by: BLACK CROWN REAL ESTATE - New
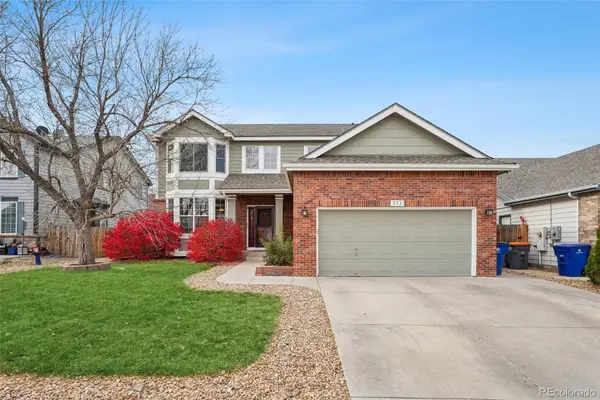 $535,000Active4 beds 4 baths3,380 sq. ft.
$535,000Active4 beds 4 baths3,380 sq. ft.573 S 17th Avenue, Brighton, CO 80601
MLS# 8965306Listed by: RE/MAX PROFESSIONALS - New
 $545,000Active3 beds 3 baths2,276 sq. ft.
$545,000Active3 beds 3 baths2,276 sq. ft.397 Fencerow Place, Brighton, CO 80601
MLS# 7563899Listed by: COLDWELL BANKER GLOBAL LUXURY DENVER - New
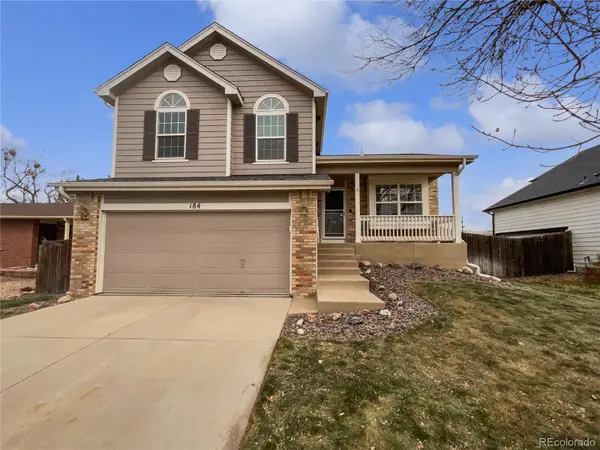 $458,000Active3 beds 2 baths1,800 sq. ft.
$458,000Active3 beds 2 baths1,800 sq. ft.184 N 17th Court, Brighton, CO 80601
MLS# 5309057Listed by: OPENDOOR BROKERAGE LLC
