4103 Grand Lake Street, Brighton, CO 80601
Local realty services provided by:RONIN Real Estate Professionals ERA Powered
4103 Grand Lake Street,Brighton, CO 80601
$574,900
- 4 Beds
- 3 Baths
- 3,554 sq. ft.
- Single family
- Pending
Listed by: ryan moganryan@firstsummitrealty.com
Office: first summit realty
MLS#:6873944
Source:ML
Price summary
- Price:$574,900
- Price per sq. ft.:$161.76
- Monthly HOA dues:$95
About this home
Brand-New 4-Bedroom Home in Brighton Crossings – Move-In Ready!
This stunning 4-bedroom, 2.5-bath single-family home by Brookfield Residential is move-in ready and eligible for an FHA/VA 3.99% 30-year fixed rate (while funds last w/builder lender)!
Designed for today’s lifestyle, this home includes a dedicated main floor study plus all four bedrooms conveniently located on the same upper level—a rare and highly desirable layout. The open-concept main floor features soaring 9-foot ceilings, a spacious living and dining area, and a kitchen that truly impresses with quartz countertops, a large island, walk-in pantry, gas range, upgraded dishwasher, microwave vented outside, and included refrigerator. Blinds, washer & dryer, fully fenced rear yard, and two high-efficiency furnace/AC units are also included for your comfort and convenience.
Enjoy outdoor living on the covered patio, and take advantage of the unfinished partial basement, offering plenty of room to grow and customize. The oversized 2-car garage with 8-foot door provides extra space for vehicles and storage.
Located in the highly sought-after Brighton Crossings master-planned community, you’ll enjoy access to pools, fitness centers, parks, courts, and more—all just minutes from shopping, dining, and major roadways.
Don’t miss your chance to own this beautiful new home that blends modern design with everyday comfort. Schedule your tour today!
Contact an agent
Home facts
- Year built:2025
- Listing ID #:6873944
Rooms and interior
- Bedrooms:4
- Total bathrooms:3
- Full bathrooms:2
- Half bathrooms:1
- Living area:3,554 sq. ft.
Heating and cooling
- Cooling:Central Air
- Heating:Forced Air
Structure and exterior
- Roof:Composition
- Year built:2025
- Building area:3,554 sq. ft.
- Lot area:0.13 Acres
Schools
- High school:Brighton
- Middle school:Overland Trail
- Elementary school:Mary E Pennock
Utilities
- Sewer:Public Sewer
Finances and disclosures
- Price:$574,900
- Price per sq. ft.:$161.76
- Tax amount:$923 (2024)
New listings near 4103 Grand Lake Street
- New
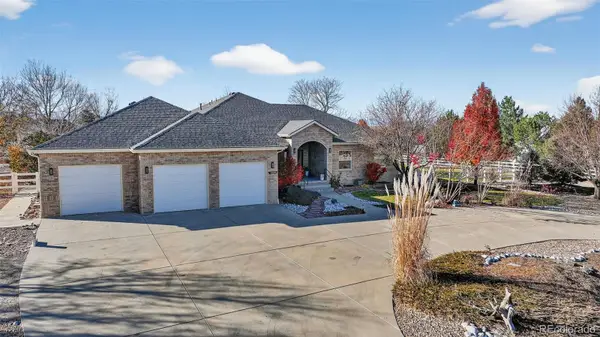 $1,225,000Active6 beds 5 baths5,246 sq. ft.
$1,225,000Active6 beds 5 baths5,246 sq. ft.16675 Leyden Street, Brighton, CO 80602
MLS# 8278068Listed by: SELLSTATE ALTITUDE REALTY - New
 $602,765Active4 beds 3 baths3,538 sq. ft.
$602,765Active4 beds 3 baths3,538 sq. ft.178 Chardon Avenue, Brighton, CO 80601
MLS# 4722363Listed by: D.R. HORTON REALTY, LLC - New
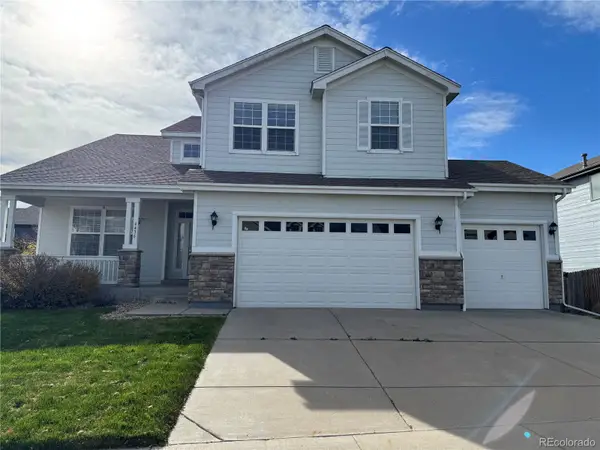 $540,000Active4 beds 3 baths3,693 sq. ft.
$540,000Active4 beds 3 baths3,693 sq. ft.4436 Mt Oxford Street, Brighton, CO 80601
MLS# 2127101Listed by: ONE STOP REALTY, LLC - New
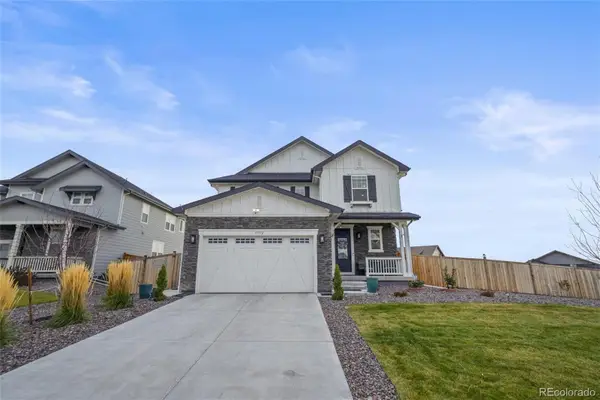 $855,000Active3 beds 3 baths3,276 sq. ft.
$855,000Active3 beds 3 baths3,276 sq. ft.15372 Jersey Court, Brighton, CO 80602
MLS# IR1047373Listed by: TURN KEY HOMES - New
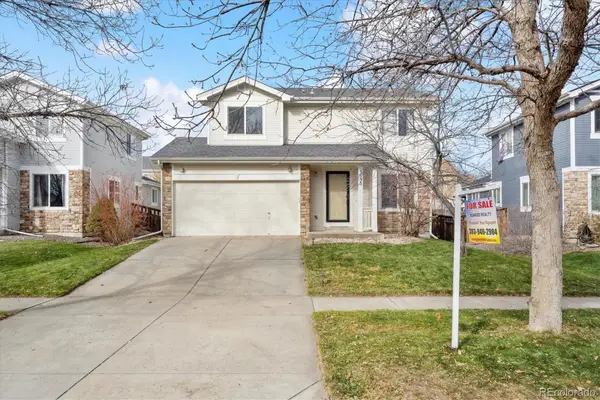 $499,000Active3 beds 3 baths1,931 sq. ft.
$499,000Active3 beds 3 baths1,931 sq. ft.5155 Golden Eagle Parkway, Brighton, CO 80601
MLS# 9677407Listed by: SUNRISE REALTY & FINANCING LLC - New
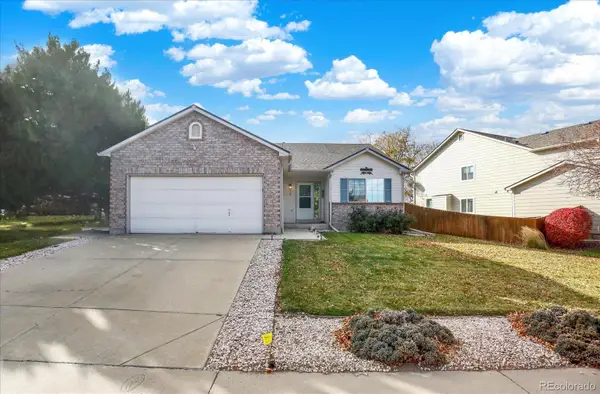 $474,900Active4 beds 3 baths2,544 sq. ft.
$474,900Active4 beds 3 baths2,544 sq. ft.618 Box Elder Creek Drive, Brighton, CO 80601
MLS# 5189882Listed by: WORTH CLARK REALTY - New
 $334,900Active3 beds 3 baths1,192 sq. ft.
$334,900Active3 beds 3 baths1,192 sq. ft.12068 Krameria Court, Brighton, CO 80602
MLS# 9188218Listed by: BLACK CROWN REAL ESTATE - New
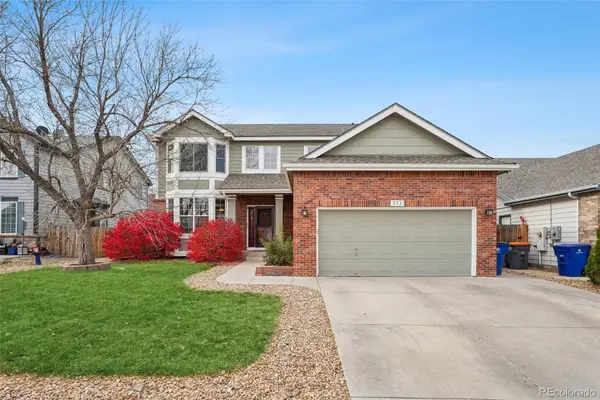 $535,000Active4 beds 4 baths3,380 sq. ft.
$535,000Active4 beds 4 baths3,380 sq. ft.573 S 17th Avenue, Brighton, CO 80601
MLS# 8965306Listed by: RE/MAX PROFESSIONALS - New
 $545,000Active3 beds 3 baths2,276 sq. ft.
$545,000Active3 beds 3 baths2,276 sq. ft.397 Fencerow Place, Brighton, CO 80601
MLS# 7563899Listed by: COLDWELL BANKER GLOBAL LUXURY DENVER - New
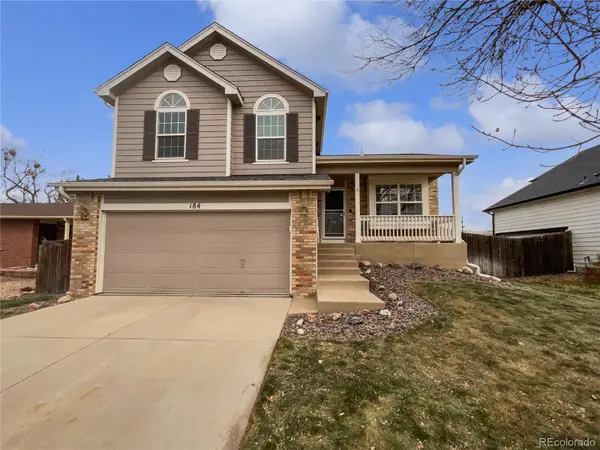 $458,000Active3 beds 2 baths1,800 sq. ft.
$458,000Active3 beds 2 baths1,800 sq. ft.184 N 17th Court, Brighton, CO 80601
MLS# 5309057Listed by: OPENDOOR BROKERAGE LLC
