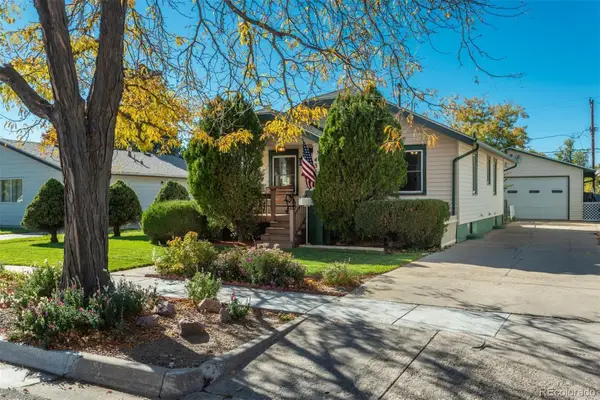4645 Longs Peak Street, Brighton, CO 80601
Local realty services provided by:RONIN Real Estate Professionals ERA Powered
4645 Longs Peak Street,Brighton, CO 80601
$725,000
- 3 Beds
- 2 Baths
- 4,668 sq. ft.
- Single family
- Active
Upcoming open houses
- Sat, Nov 0102:00 pm - 04:00 pm
Listed by:jackie mckelvinJackieWorksForYou@gmail.com,720-937-2932
Office:exp realty, llc.
MLS#:9434599
Source:ML
Price summary
- Price:$725,000
- Price per sq. ft.:$155.31
- Monthly HOA dues:$41.67
About this home
Nestled in the friendly community of Brighton East Farms only a few feet from a large open space park – a city ideal for loved ones and retirees alike– this beautiful ranch-style home welcomes you with open arms. From the moment you step through the door, you're enveloped in warmth and comfort. Sunlight dances through a wall of windows in the spacious living area, illuminating the brand new carpet underfoot and an elegant fireplace that promises cozy evenings. This is more than a house; it's a home filled with heart, where modern updates meet timeless charm to create the perfect backdrop for your next chapter. With Single-Story Ease, its true main-floor living with 3 bedrooms and 2 full baths all on one level (no stairs to worry about!). Don't miss the 2 bonus spaces included on this main floor, with a dedicated home office with French Doors, plus a tech/library nook right off the kitchen – ideal as a second office or homework station. The gourmet kitchen includes 42" stunning cabinets, granite countertops, center island, a separate pantry room and top-of-the-line stainless appliances make cooking a joy. The open floor plan with abundant natural light and vaulted ceilings creates a bright, inviting atmosphere. Also included is the Fresh new upgraded carpet, upscale finishes, and meticulous care evident in every room – truly move-in ready Don't miss the 1/3-acre corner lot with a private feel, professional landscaping, a backyard patio, 3-car garage, and two RV parking spots (one large enough for a Class A motorhome!). A full unfinished basement offers a blank canvas for storage or future expansion – imagine a home theater, extra bedrooms, or an in-law suite. Also included is the downstairs hot sauna inviting you to wellness and relaxation.
Contact an agent
Home facts
- Year built:2012
- Listing ID #:9434599
Rooms and interior
- Bedrooms:3
- Total bathrooms:2
- Full bathrooms:2
- Living area:4,668 sq. ft.
Heating and cooling
- Cooling:Central Air
- Heating:Forced Air
Structure and exterior
- Roof:Shake
- Year built:2012
- Building area:4,668 sq. ft.
- Lot area:0.32 Acres
Schools
- High school:Brighton
- Middle school:Overland Trail
- Elementary school:Padilla
Utilities
- Water:Public
- Sewer:Public Sewer
Finances and disclosures
- Price:$725,000
- Price per sq. ft.:$155.31
- Tax amount:$7,001 (2024)
New listings near 4645 Longs Peak Street
- Coming Soon
 $575,000Coming Soon5 beds 4 baths
$575,000Coming Soon5 beds 4 baths4250 Combine Place, Brighton, CO 80601
MLS# 9020222Listed by: KEY TEAM REAL ESTATE CORP. - New
 $470,000Active4 beds 3 baths1,855 sq. ft.
$470,000Active4 beds 3 baths1,855 sq. ft.6358 E 121st Place, Brighton, CO 80602
MLS# 8714328Listed by: GUIDE REAL ESTATE - New
 $410,000Active3 beds 2 baths1,110 sq. ft.
$410,000Active3 beds 2 baths1,110 sq. ft.1451 Hummingbird Circle, Brighton, CO 80601
MLS# 3258547Listed by: KELLER WILLIAMS PREFERRED REALTY - New
 $700,000Active5.19 Acres
$700,000Active5.19 Acres10512 E 152nd Avenue, Brighton, CO 80602
MLS# 9796731Listed by: KELLER WILLIAMS PREFERRED REALTY - New
 $450,000Active4 beds 2 baths3,506 sq. ft.
$450,000Active4 beds 2 baths3,506 sq. ft.719 Walnut Street, Brighton, CO 80601
MLS# 9204756Listed by: RE/MAX ALLIANCE - New
 $2,750,000Active9 beds 8 baths7,101 sq. ft.
$2,750,000Active9 beds 8 baths7,101 sq. ft.28550 E 159th Avenue, Brighton, CO 80603
MLS# 4399743Listed by: RE/MAX ALLIANCE NORTHEAST - New
 $385,000Active3 beds 1 baths1,824 sq. ft.
$385,000Active3 beds 1 baths1,824 sq. ft.433 S 3rd Avenue, Brighton, CO 80601
MLS# 9827258Listed by: LIV SOTHEBY'S INTERNATIONAL REALTY - New
 $1,199,900Active4 beds 5 baths6,968 sq. ft.
$1,199,900Active4 beds 5 baths6,968 sq. ft.30385 E 161st Avenue, Brighton, CO 80603
MLS# IR1046613Listed by: PREMIER COMMUNITY HOMES - New
 $278,775Active2.16 Acres
$278,775Active2.16 Acres30300 E 162nd Avenue, Brighton, CO 80603
MLS# IR1046615Listed by: PREMIER COMMUNITY HOMES
