5113 Grey Swallow Street, Brighton, CO 80601
Local realty services provided by:ERA Teamwork Realty
5113 Grey Swallow Street,Brighton, CO 80601
$450,000
- 3 Beds
- 3 Baths
- 1,620 sq. ft.
- Single family
- Pending
Listed by: andrew ross, the baird teamandrewross@thebairdteam.net,720-541-8849
Office: lpt realty
MLS#:3768635
Source:ML
Price summary
- Price:$450,000
- Price per sq. ft.:$277.78
- Monthly HOA dues:$73
About this home
This updated 2-story home has tons of character and sits on a large corner lot with plenty of room to enjoy being outside. Inside, you’ll find a comfortable layout with fresh updates and space for everyone. The main level features all new LVP flooring throughout (Dec. '24). The kitchen has been updated with solid surface countertops, newer appliances, and fresh cabinetry. The living room features a new electric fireplace and comfortable finishes. Upstairs you have your private, primary suite with double sinks and remodeled shower. The two additional bedrooms are spread out, which provides some additional privacy, and they share the full bathroom. Laundry is also located on the upper level saving trips up and down stairs. Best of all, you can have peace of mind knowing many of the major systems have recently been updated to include a new heat pump (2024) and water heater (2023).
The large backyard features a deck right off the kitchen made for grilling, an extended paver patio perfect for sitting around a fire, a large yard for kids and pets to play, and a shed to store all of your tools. All of this comes at a price that can't be beat! Schedule your tour today to make this home yours for the holidays!
This prime location allows easy access to the interstate and local highways making commuting a breeze. You'll also have great access to local amenities including recreation, medical facilities, and all of the shopping and restaurants at the Prairie Center that is only a few miles away.
Contact an agent
Home facts
- Year built:2000
- Listing ID #:3768635
Rooms and interior
- Bedrooms:3
- Total bathrooms:3
- Full bathrooms:2
- Half bathrooms:1
- Living area:1,620 sq. ft.
Heating and cooling
- Cooling:Attic Fan, Central Air
- Heating:Forced Air, Heat Pump
Structure and exterior
- Roof:Composition
- Year built:2000
- Building area:1,620 sq. ft.
- Lot area:0.2 Acres
Schools
- High school:Brighton
- Middle school:Overland Trail
- Elementary school:Mary E Pennock
Utilities
- Water:Public
- Sewer:Public Sewer
Finances and disclosures
- Price:$450,000
- Price per sq. ft.:$277.78
- Tax amount:$5,023 (2024)
New listings near 5113 Grey Swallow Street
- New
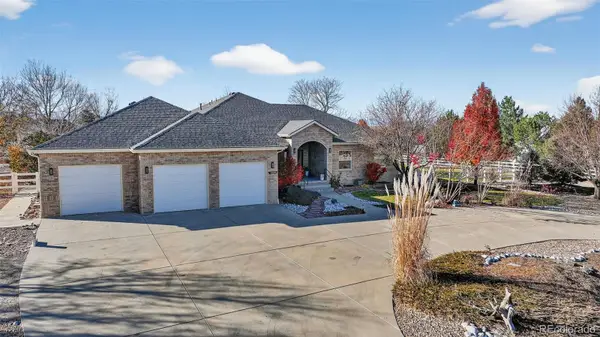 $1,225,000Active6 beds 5 baths5,246 sq. ft.
$1,225,000Active6 beds 5 baths5,246 sq. ft.16675 Leyden Street, Brighton, CO 80602
MLS# 8278068Listed by: SELLSTATE ALTITUDE REALTY - New
 $602,765Active4 beds 3 baths3,538 sq. ft.
$602,765Active4 beds 3 baths3,538 sq. ft.178 Chardon Avenue, Brighton, CO 80601
MLS# 4722363Listed by: D.R. HORTON REALTY, LLC - New
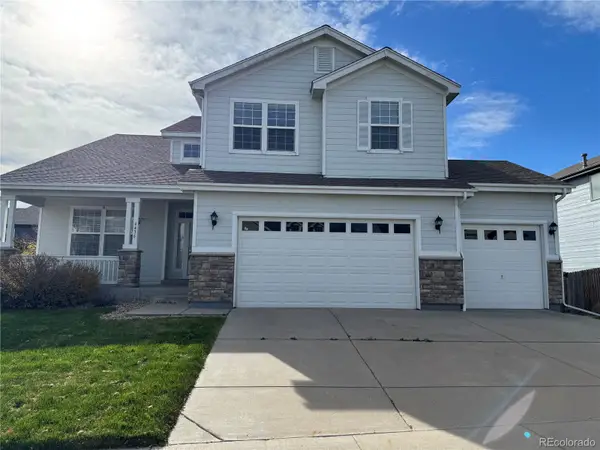 $540,000Active4 beds 3 baths3,693 sq. ft.
$540,000Active4 beds 3 baths3,693 sq. ft.4436 Mt Oxford Street, Brighton, CO 80601
MLS# 2127101Listed by: ONE STOP REALTY, LLC - New
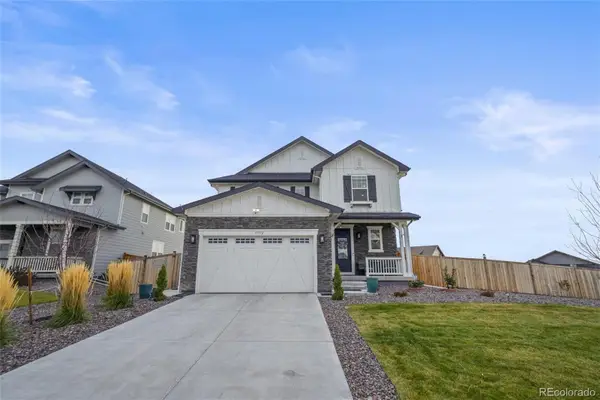 $855,000Active3 beds 3 baths3,276 sq. ft.
$855,000Active3 beds 3 baths3,276 sq. ft.15372 Jersey Court, Brighton, CO 80602
MLS# IR1047373Listed by: TURN KEY HOMES - New
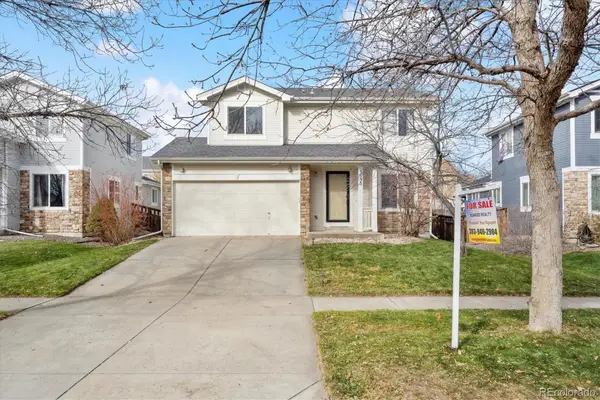 $499,000Active3 beds 3 baths1,931 sq. ft.
$499,000Active3 beds 3 baths1,931 sq. ft.5155 Golden Eagle Parkway, Brighton, CO 80601
MLS# 9677407Listed by: SUNRISE REALTY & FINANCING LLC - New
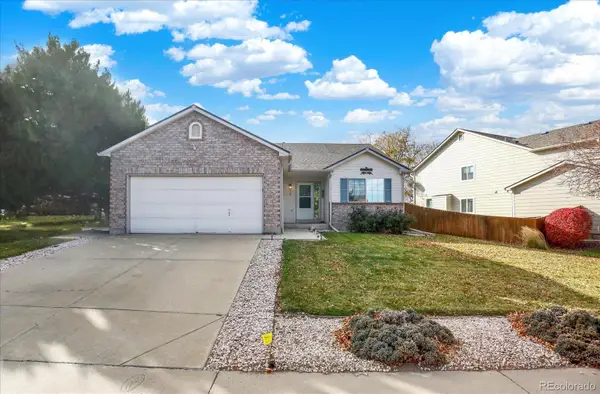 $474,900Active4 beds 3 baths2,544 sq. ft.
$474,900Active4 beds 3 baths2,544 sq. ft.618 Box Elder Creek Drive, Brighton, CO 80601
MLS# 5189882Listed by: WORTH CLARK REALTY - New
 $334,900Active3 beds 3 baths1,192 sq. ft.
$334,900Active3 beds 3 baths1,192 sq. ft.12068 Krameria Court, Brighton, CO 80602
MLS# 9188218Listed by: BLACK CROWN REAL ESTATE - New
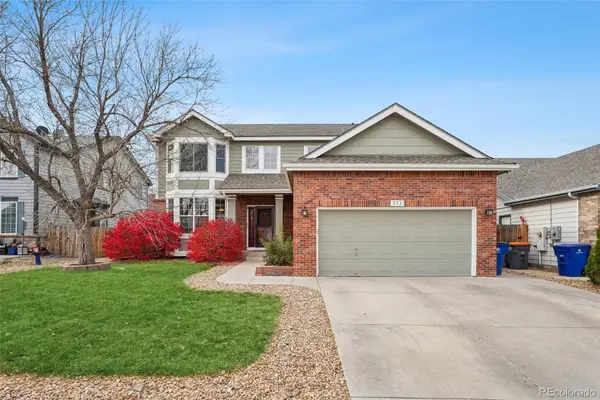 $535,000Active4 beds 4 baths3,380 sq. ft.
$535,000Active4 beds 4 baths3,380 sq. ft.573 S 17th Avenue, Brighton, CO 80601
MLS# 8965306Listed by: RE/MAX PROFESSIONALS - New
 $545,000Active3 beds 3 baths2,276 sq. ft.
$545,000Active3 beds 3 baths2,276 sq. ft.397 Fencerow Place, Brighton, CO 80601
MLS# 7563899Listed by: COLDWELL BANKER GLOBAL LUXURY DENVER - New
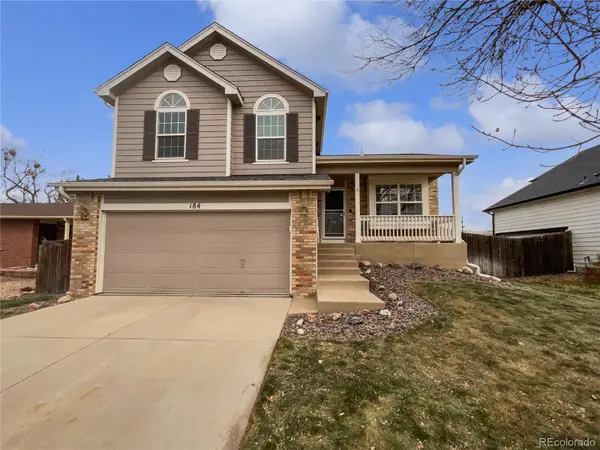 $458,000Active3 beds 2 baths1,800 sq. ft.
$458,000Active3 beds 2 baths1,800 sq. ft.184 N 17th Court, Brighton, CO 80601
MLS# 5309057Listed by: OPENDOOR BROKERAGE LLC
