5156 Bittercress Road, Brighton, CO 80640
Local realty services provided by:RONIN Real Estate Professionals ERA Powered
Listed by: jill laudermilkjill.laudermilk@remax.net,720-936-8594
Office: re/max northwest inc
MLS#:4495596
Source:ML
Price summary
- Price:$420,000
- Price per sq. ft.:$250
- Monthly HOA dues:$90
About this home
Fantastic Opportunity To Own This Gorgeous Move-In Ready Home! Seller Just Reduced Price By $10,000! Seller Can Close Quickly And You Can Be In A New Home For The Holidays! Welcome To Your New Gorgeous Home! This Energy Efficient Home Built By Meritage Homes Offers You A Spacious Open Floor Plan With Modern Finishes And Smart Home Technology. You Are Greeted With A Cozy Front Porch. As You enter, The Family Room Offers Laminate Flooring, An Abundance Of Windows And Beautiful Laminate Flooring. An Updated Half Bath With Custom Wall Tile And Wall Paper Is Conveniently Located Off The Family Room. The Dining Room Gives You Ample Space For A Large Dining Table. A Custom Built-In Wine Bar/Dining Hutch Is Included. The Spacious Kitchen Features Quartz Counters, White Cabinets, Tile Backsplash, Pantry & Stainless Appliances Including Gas Stove/Range. The Kitchen Island Gives You Extra Seating. The Laundry Room Is Located On The Main Level And Includes Washer & Dryer. Upstairs You Will Find A Spacious Primary Suite With A Large Walk-In Closet, Recessed Lighting & A Beautiful En-Suite Bathroom Which Features A Double Sink Vanity, Large Shower w/ Tile Surround, Separate Water Closet & Linen Closet. There Are 2 Additional Nice Sized Bedrooms, Each w/ Recessed Lighting. The Full Bath Offers A Large Vanity And Great Counterspace w/ Laminate Flooring And Tile Surround. A Small Loft/ Office Space Is Ideal For A Desk Or Loveseat. Storage Is A Breeze With A Storage Closet On The Main Level Plus A Huge Crawl Space With Cement Floor. You Will Save On Energy Bills With A Tankless Hot Water Heater And High Efficiency Furnace. The Sunlight Pours Into the Sliding Patio Door Which Leads To Your Fenced Side Yard With Artificial Turf. The Oversized 2 Car Garage Gives You Plenty Of Space To Park As Well As Storage. The Community Features Parks, Playgrounds, Close To Schools, Recreation & Easy Highway Access. This Low Maintenance Home Is A Must See! Call Today For Your Private Showing.
Contact an agent
Home facts
- Year built:2021
- Listing ID #:4495596
Rooms and interior
- Bedrooms:3
- Total bathrooms:3
- Full bathrooms:1
- Half bathrooms:1
- Living area:1,680 sq. ft.
Heating and cooling
- Cooling:Central Air
- Heating:Forced Air, Natural Gas
Structure and exterior
- Roof:Composition
- Year built:2021
- Building area:1,680 sq. ft.
- Lot area:0.08 Acres
Schools
- High school:Prairie View
- Middle school:Prairie View
- Elementary school:Thimmig
Utilities
- Water:Public
- Sewer:Public Sewer
Finances and disclosures
- Price:$420,000
- Price per sq. ft.:$250
- Tax amount:$4,982 (2024)
New listings near 5156 Bittercress Road
- New
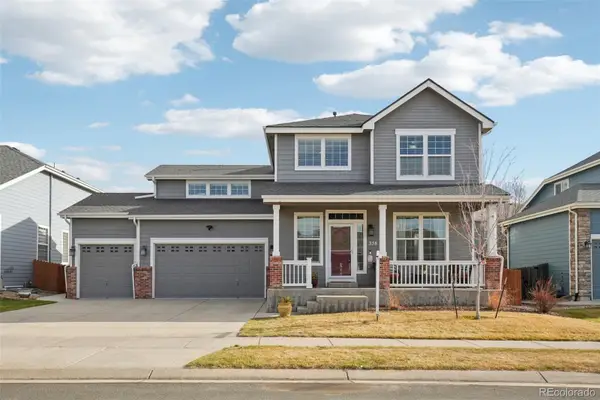 $599,999Active4 beds 3 baths3,997 sq. ft.
$599,999Active4 beds 3 baths3,997 sq. ft.338 Mt Wilson Street, Brighton, CO 80601
MLS# 5123637Listed by: KEY TEAM REAL ESTATE CORP. - Open Sat, 11am to 2pmNew
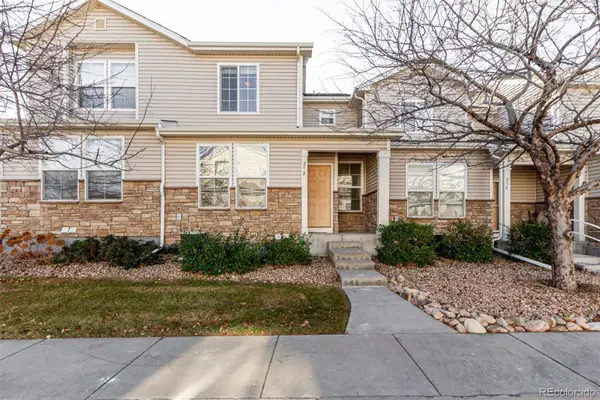 $325,000Active2 beds 3 baths1,201 sq. ft.
$325,000Active2 beds 3 baths1,201 sq. ft.212 Blue Bonnet Drive, Brighton, CO 80601
MLS# 3166769Listed by: REAL BROKER, LLC DBA REAL - New
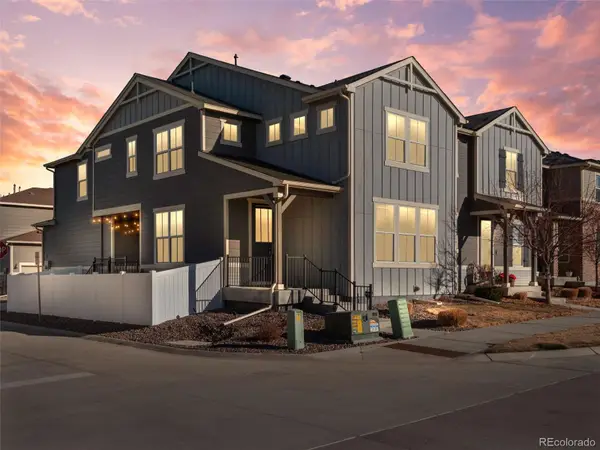 $475,000Active3 beds 3 baths2,098 sq. ft.
$475,000Active3 beds 3 baths2,098 sq. ft.714 Prairie Clover Way, Brighton, CO 80640
MLS# 6694458Listed by: KELLER WILLIAMS REALTY DOWNTOWN LLC - New
 $679,900Active3 beds 3 baths3,969 sq. ft.
$679,900Active3 beds 3 baths3,969 sq. ft.3944 La Plata Court, Brighton, CO 80601
MLS# 2131910Listed by: MB THE HUNTS REAL ESTATE GROUP  $150,000Pending1 beds 1 baths456 sq. ft.
$150,000Pending1 beds 1 baths456 sq. ft.146 N 9th Avenue, Brighton, CO 80601
MLS# 9570041Listed by: KELLER WILLIAMS REALTY DOWNTOWN LLC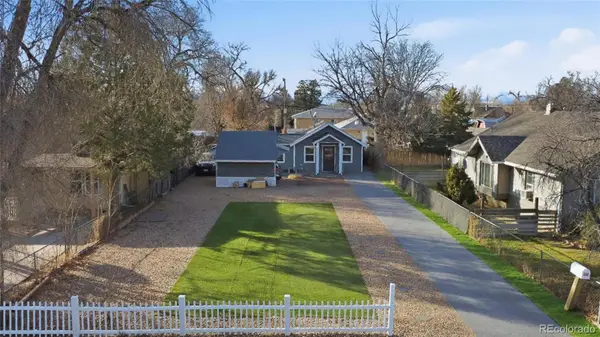 $349,999Active2 beds 1 baths745 sq. ft.
$349,999Active2 beds 1 baths745 sq. ft.335 N 7th Avenue, Brighton, CO 80601
MLS# 5307308Listed by: REMAX INMOTION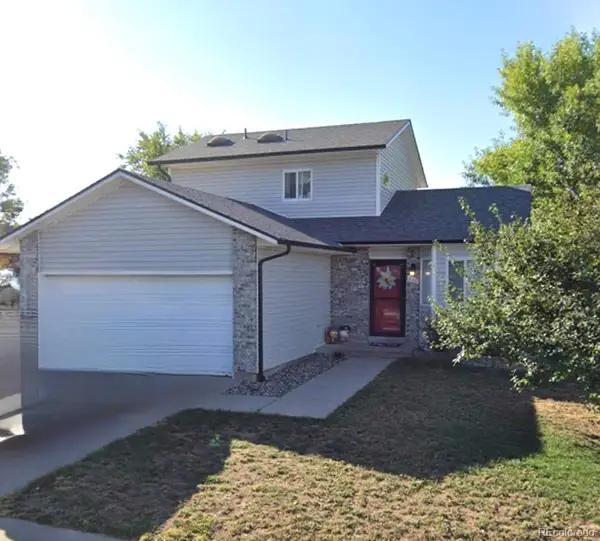 $400,000Pending3 beds 3 baths2,083 sq. ft.
$400,000Pending3 beds 3 baths2,083 sq. ft.446 Poplar Circle, Brighton, CO 80601
MLS# 9475541Listed by: KEY TEAM REAL ESTATE CORP. $529,950Active3 beds 2 baths2,746 sq. ft.
$529,950Active3 beds 2 baths2,746 sq. ft.6061 Idlewild Place, Brighton, CO 80601
MLS# 5070526Listed by: RE/MAX PROFESSIONALS $572,750Active4 beds 3 baths2,436 sq. ft.
$572,750Active4 beds 3 baths2,436 sq. ft.1740 Jennifer Street, Brighton, CO 80601
MLS# 5882355Listed by: RE/MAX PROFESSIONALS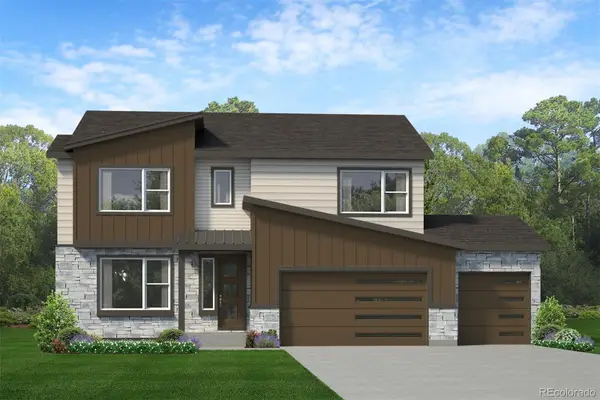 $640,250Active3 beds 4 baths2,917 sq. ft.
$640,250Active3 beds 4 baths2,917 sq. ft.1776 Windler Street, Brighton, CO 80601
MLS# 8000935Listed by: RE/MAX PROFESSIONALS
