5540 Juniper Drive, Brighton, CO 80601
Local realty services provided by:ERA Shields Real Estate
Listed by: jonathan pierotti, peak home partnersjp@kentwood.com,720-261-0963
Office: kentwood boulder valley
MLS#:4595098
Source:ML
Price summary
- Price:$655,000
- Price per sq. ft.:$164.53
- Monthly HOA dues:$95.67
About this home
1-Year Home Warranty for new home buyer! Welcome to 5540 Juniper Dr in Brighton, CO — a spacious 5-bedroom, 3-bathroom home located in the vibrant Brighton Crossings community. Designed with both comfort and functionality in mind, this home features an open-concept layout with a large kitchen island, ideal for hosting and everyday living. The expansive basement includes a wet bar, a flex room perfect for a home gym or office, and a large recreation area to fit your lifestyle. The professionally landscaped backyard is both beautiful and low-maintenance, featuring artificial turf, native wildflowers, and intentional plantings that offer year-round enjoyment with minimal upkeep. A 3-car garage provides plenty of space for vehicles and storage. Living in Brighton Crossings means access to outstanding community amenities including two resort-style pools, a community center with fitness facilities, a disc golf course, and multiple sports fields and parks. Enjoy nearby trails and green spaces, all designed to foster an active and connected lifestyle. Conveniently located just minutes from Highway 85 and E-470, commuting to Denver, DIA, or surrounding areas is quick and efficient. Shopping, dining, and local schools are all close by. Don’t miss this opportunity to own a beautifully maintained home in one of Brighton’s most sought-after communities!
Contact an agent
Home facts
- Year built:2018
- Listing ID #:4595098
Rooms and interior
- Bedrooms:5
- Total bathrooms:3
- Full bathrooms:2
- Living area:3,981 sq. ft.
Heating and cooling
- Cooling:Central Air
- Heating:Forced Air, Natural Gas
Structure and exterior
- Roof:Composition
- Year built:2018
- Building area:3,981 sq. ft.
- Lot area:0.19 Acres
Schools
- High school:Brighton
- Middle school:Overland Trail
- Elementary school:Padilla
Utilities
- Water:Public
- Sewer:Public Sewer
Finances and disclosures
- Price:$655,000
- Price per sq. ft.:$164.53
- Tax amount:$6,950 (2024)
New listings near 5540 Juniper Drive
- New
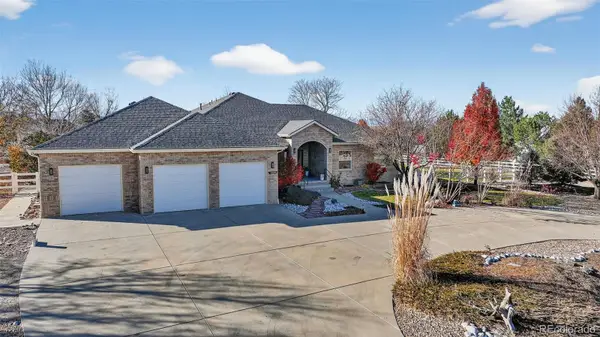 $1,225,000Active6 beds 5 baths5,246 sq. ft.
$1,225,000Active6 beds 5 baths5,246 sq. ft.16675 Leyden Street, Brighton, CO 80602
MLS# 8278068Listed by: SELLSTATE ALTITUDE REALTY - New
 $602,765Active4 beds 3 baths3,538 sq. ft.
$602,765Active4 beds 3 baths3,538 sq. ft.178 Chardon Avenue, Brighton, CO 80601
MLS# 4722363Listed by: D.R. HORTON REALTY, LLC - New
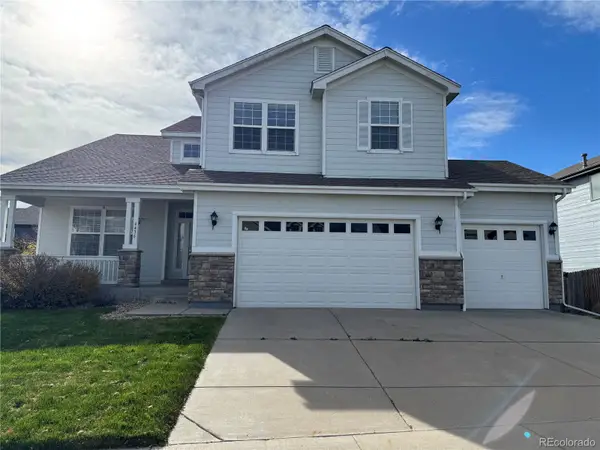 $540,000Active4 beds 3 baths3,693 sq. ft.
$540,000Active4 beds 3 baths3,693 sq. ft.4436 Mt Oxford Street, Brighton, CO 80601
MLS# 2127101Listed by: ONE STOP REALTY, LLC - New
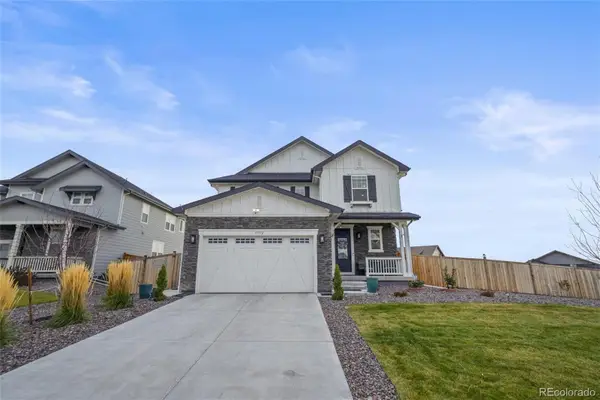 $855,000Active3 beds 3 baths3,276 sq. ft.
$855,000Active3 beds 3 baths3,276 sq. ft.15372 Jersey Court, Brighton, CO 80602
MLS# 4822554Listed by: TURN KEY HOMES LLC - New
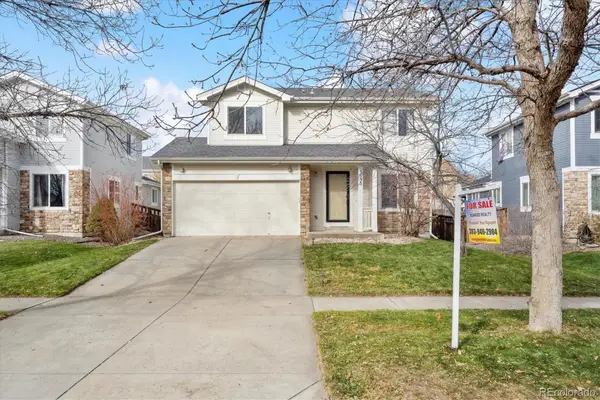 $499,000Active3 beds 3 baths1,931 sq. ft.
$499,000Active3 beds 3 baths1,931 sq. ft.5155 Golden Eagle Parkway, Brighton, CO 80601
MLS# 9677407Listed by: SUNRISE REALTY & FINANCING LLC - New
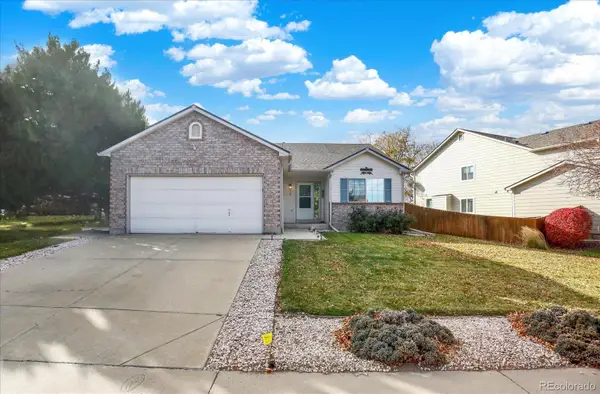 $474,900Active4 beds 3 baths2,544 sq. ft.
$474,900Active4 beds 3 baths2,544 sq. ft.618 Box Elder Creek Drive, Brighton, CO 80601
MLS# 5189882Listed by: WORTH CLARK REALTY - New
 $334,900Active3 beds 3 baths1,192 sq. ft.
$334,900Active3 beds 3 baths1,192 sq. ft.12068 Krameria Court, Brighton, CO 80602
MLS# 9188218Listed by: BLACK CROWN REAL ESTATE - New
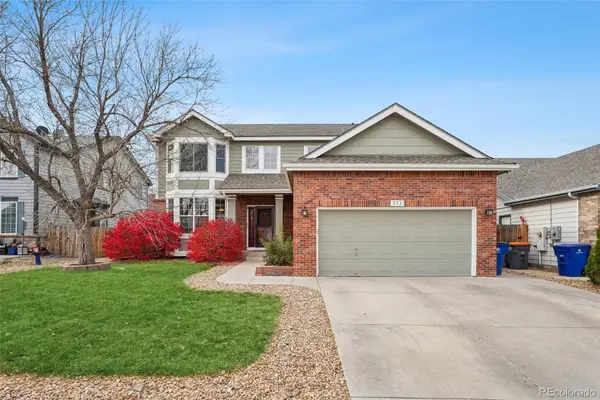 $535,000Active4 beds 4 baths3,380 sq. ft.
$535,000Active4 beds 4 baths3,380 sq. ft.573 S 17th Avenue, Brighton, CO 80601
MLS# 8965306Listed by: RE/MAX PROFESSIONALS - New
 $545,000Active3 beds 3 baths2,276 sq. ft.
$545,000Active3 beds 3 baths2,276 sq. ft.397 Fencerow Place, Brighton, CO 80601
MLS# 7563899Listed by: COLDWELL BANKER GLOBAL LUXURY DENVER - New
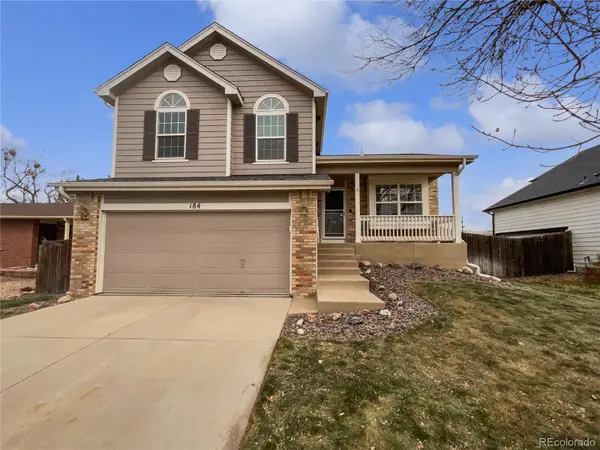 $458,000Active3 beds 2 baths1,800 sq. ft.
$458,000Active3 beds 2 baths1,800 sq. ft.184 N 17th Court, Brighton, CO 80601
MLS# 5309057Listed by: OPENDOOR BROKERAGE LLC
