5624 Killdeer Street, Brighton, CO 80601
Local realty services provided by:LUX Real Estate Company ERA Powered
Listed by: heather lessarsold@heatherlessar.com,303-619-5717
Office: compass - denver
MLS#:2593660
Source:ML
Price summary
- Price:$364,500
- Price per sq. ft.:$171.69
- Monthly HOA dues:$325
About this home
New Price! $10,000 Price Improvement! Stylish, Spacious & Move-In Ready in Desirable Sunflower Meadows!
Welcome to this beautifully updated 2-bedroom, 3-bathroom townhome-style patio home offering over 2,100 total sq ft including a bright, open unfinished basement—perfect for storage, hobbies, or future expansion. From the moment you arrive, you’ll love the charming curb appeal, inviting front porch, and fresh modern finishes throughout.
Step inside to a wide-open main level featuring wide plank LVP flooring, new interior paint, and a stunning kitchen that steals the show! Crisp white cabinets with black pulls complement a custom blue-grey island, gorgeous butcher block countertops, stainless steel appliances, and a spacious pantry. The island with seating flows effortlessly into the dining area and cozy family room with a fireplace and entertainment area.
Upstairs, the primary suite offers French doors leading to a private balcony, a walk-in closet, and a full en-suite bath. The secondary bedroom is generous in size with great natural light, while the loft area provides the perfect spot for an office, workout zone, or reading nook. The laundry room—with washer, dryer, and cabinetry—is conveniently located between the bedrooms for ultimate ease.
The oversized 2-car garage includes bonus heated storage and a smart garage door with camera, plus there’s plenty of guest parking. Enjoy three outdoor living spaces including a front porch, back patio, and private deck off the primary bedroom—ideal for morning coffee or evening relaxation.
Professionally staged and truly move-in ready, this home combines comfort, design, and functionality. Enjoy maintenance-free living with HOA covering exterior maintenance, landscaping, and snow removal. Sunflower Meadows offers tree-lined streets, nearby parks, walking trails, and proximity to shopping, dining, and Bromley East K-8 Charter School—with easy access to I-76 for commuting to Denver, DIA, and beyond!
Contact an agent
Home facts
- Year built:2005
- Listing ID #:2593660
Rooms and interior
- Bedrooms:2
- Total bathrooms:3
- Full bathrooms:2
- Half bathrooms:1
- Living area:2,123 sq. ft.
Heating and cooling
- Cooling:Central Air
- Heating:Forced Air
Structure and exterior
- Roof:Composition
- Year built:2005
- Building area:2,123 sq. ft.
- Lot area:0.06 Acres
Schools
- High school:Brighton
- Middle school:Overland Trail
- Elementary school:Mary E Pennock
Utilities
- Water:Public
- Sewer:Public Sewer
Finances and disclosures
- Price:$364,500
- Price per sq. ft.:$171.69
- Tax amount:$3,494 (2024)
New listings near 5624 Killdeer Street
- New
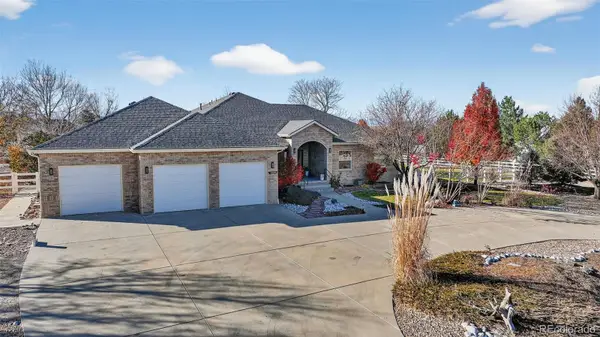 $1,225,000Active6 beds 5 baths5,246 sq. ft.
$1,225,000Active6 beds 5 baths5,246 sq. ft.16675 Leyden Street, Brighton, CO 80602
MLS# 8278068Listed by: SELLSTATE ALTITUDE REALTY - New
 $602,765Active4 beds 3 baths3,538 sq. ft.
$602,765Active4 beds 3 baths3,538 sq. ft.178 Chardon Avenue, Brighton, CO 80601
MLS# 4722363Listed by: D.R. HORTON REALTY, LLC - New
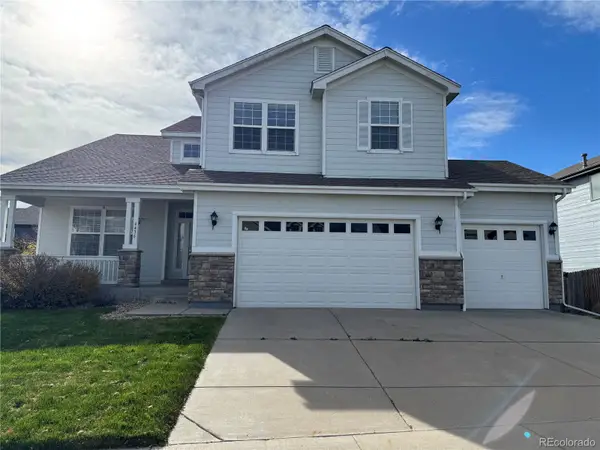 $540,000Active4 beds 3 baths3,693 sq. ft.
$540,000Active4 beds 3 baths3,693 sq. ft.4436 Mt Oxford Street, Brighton, CO 80601
MLS# 2127101Listed by: ONE STOP REALTY, LLC - New
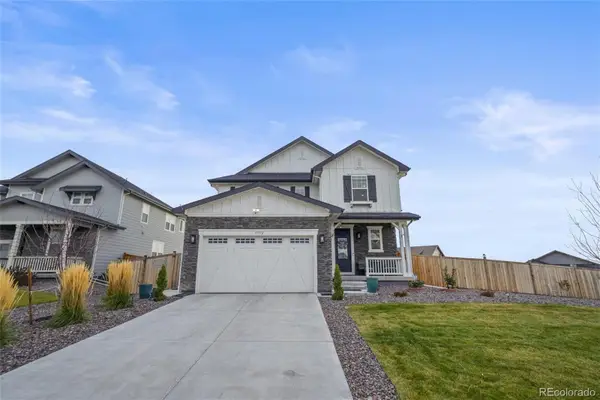 $855,000Active3 beds 3 baths3,276 sq. ft.
$855,000Active3 beds 3 baths3,276 sq. ft.15372 Jersey Court, Brighton, CO 80602
MLS# IR1047373Listed by: TURN KEY HOMES - New
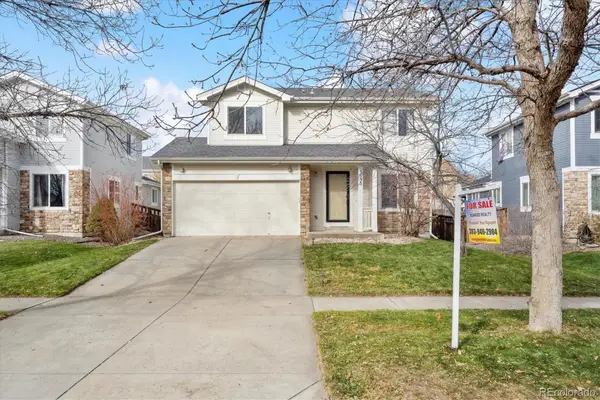 $499,000Active3 beds 3 baths1,931 sq. ft.
$499,000Active3 beds 3 baths1,931 sq. ft.5155 Golden Eagle Parkway, Brighton, CO 80601
MLS# 9677407Listed by: SUNRISE REALTY & FINANCING LLC - New
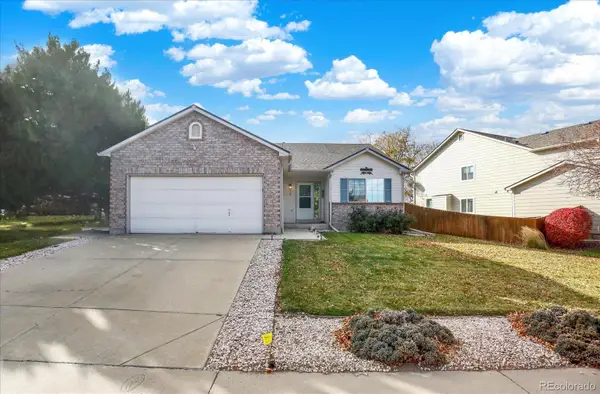 $474,900Active4 beds 3 baths2,544 sq. ft.
$474,900Active4 beds 3 baths2,544 sq. ft.618 Box Elder Creek Drive, Brighton, CO 80601
MLS# 5189882Listed by: WORTH CLARK REALTY - New
 $334,900Active3 beds 3 baths1,192 sq. ft.
$334,900Active3 beds 3 baths1,192 sq. ft.12068 Krameria Court, Brighton, CO 80602
MLS# 9188218Listed by: BLACK CROWN REAL ESTATE - New
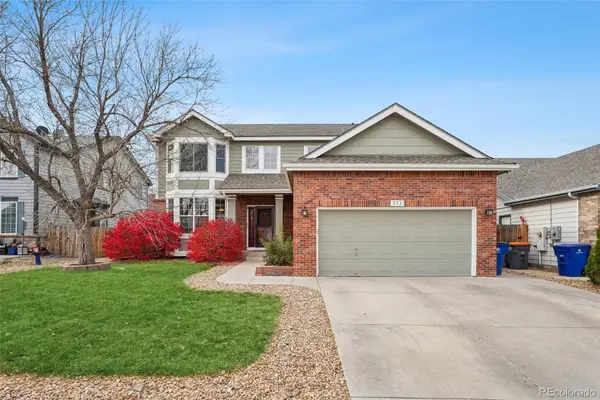 $535,000Active4 beds 4 baths3,380 sq. ft.
$535,000Active4 beds 4 baths3,380 sq. ft.573 S 17th Avenue, Brighton, CO 80601
MLS# 8965306Listed by: RE/MAX PROFESSIONALS - New
 $545,000Active3 beds 3 baths2,276 sq. ft.
$545,000Active3 beds 3 baths2,276 sq. ft.397 Fencerow Place, Brighton, CO 80601
MLS# 7563899Listed by: COLDWELL BANKER GLOBAL LUXURY DENVER - New
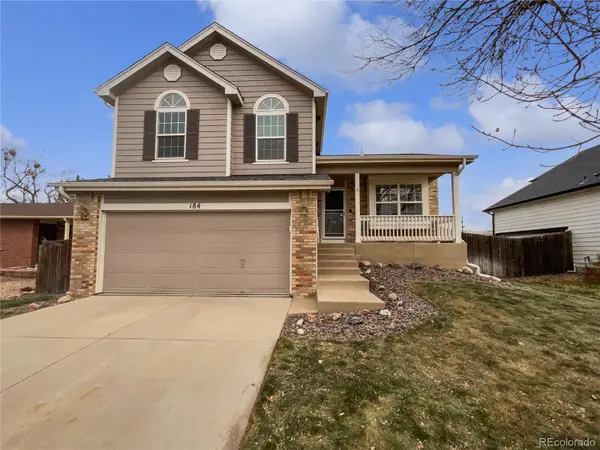 $458,000Active3 beds 2 baths1,800 sq. ft.
$458,000Active3 beds 2 baths1,800 sq. ft.184 N 17th Court, Brighton, CO 80601
MLS# 5309057Listed by: OPENDOOR BROKERAGE LLC
