595 Badger Creek Drive, Brighton, CO 80601
Local realty services provided by:ERA New Age
Listed by:melanie prestwich720-442-5967
Office:berkshire hathaway homeservices colorado real estate, llc. erie
MLS#:7076542
Source:ML
Price summary
- Price:$675,000
- Price per sq. ft.:$181.16
- Monthly HOA dues:$41.67
About this home
NO METRO TAXES! EXPANSIVE BACK YARD. Why pay huge taxes on a newly built home if you could instead build your equity (faster) in this gorgeous updated home? In a welcoming ESTABLISHED NEIGHBORHOOD, on a HUGE PRIVATE LOT, this beautifully updated home perfectly balances refined and rustic, formal and friendly. Enter from an inviting front porch into the airy foyer filled with natural light, warmth, and architectural interest. Here, hardy oak floors give way to a polished living room featuring a bay window and two-story ceilings. NEW PAINT throughout nearly the entire home offers a NEUTRAL PALETTE your furnishings will love.
The gorgeous dining room is a versatile space—elegant enough for hosting, yet welcoming enough to enjoy every day. An updated chef's kitchen is a true centerpiece, combining a highly-functional butcher-block island with stunning NEW, breathtaking GRANITE COUNTERTOPS and a dreamy SINGLE BASIN SINK. Enjoy NEWER SS appliances including fabulous DOUBLE OVENS that make baking a joy and hosting a breeze.
In the two-story family room, a rustic mantel crowns the fireplace, creating a cozy yet dramatic focal point. Rounding out the main level is a convenient laundry room, a beautiful powder room, and a fourth bedroom currently outfitted as an office.
Step out back to discover a private, oversized yard designed for Colorado living with a spacious covered patio, fire-pit area, established grape vines, and plenty of room to relax, entertain, garden, and play.
Upstairs, the primary suite is a serene retreat with a luxurious five-piece bath including a jetted tub. Additional bedrooms feature custom finishes, creating truly enjoyable spaces for family and guests. Throughout the home, thoughtful details and curated finishes add character and charm.
This is more than a house—it’s a home designed for living well, entertaining with ease, and celebrating Colorado’s beauty and lifestyle both indoors and out. ALL APPLIANCES INCLUDED!
Contact an agent
Home facts
- Year built:1997
- Listing ID #:7076542
Rooms and interior
- Bedrooms:4
- Total bathrooms:3
- Full bathrooms:2
- Half bathrooms:1
- Living area:3,726 sq. ft.
Heating and cooling
- Cooling:Central Air
- Heating:Forced Air, Natural Gas
Structure and exterior
- Roof:Composition, Shingle
- Year built:1997
- Building area:3,726 sq. ft.
- Lot area:0.25 Acres
Schools
- High school:Brighton
- Middle school:Vikan
- Elementary school:Southeast
Utilities
- Water:Public
- Sewer:Public Sewer
Finances and disclosures
- Price:$675,000
- Price per sq. ft.:$181.16
- Tax amount:$4,252 (2024)
New listings near 595 Badger Creek Drive
- Coming Soon
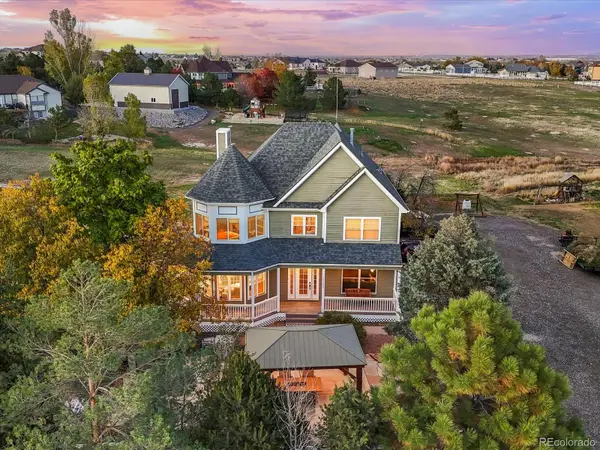 $895,000Coming Soon4 beds 4 baths
$895,000Coming Soon4 beds 4 baths10303 E 150th Avenue, Brighton, CO 80602
MLS# 8226942Listed by: YOUR CASTLE REALTY LLC - Coming Soon
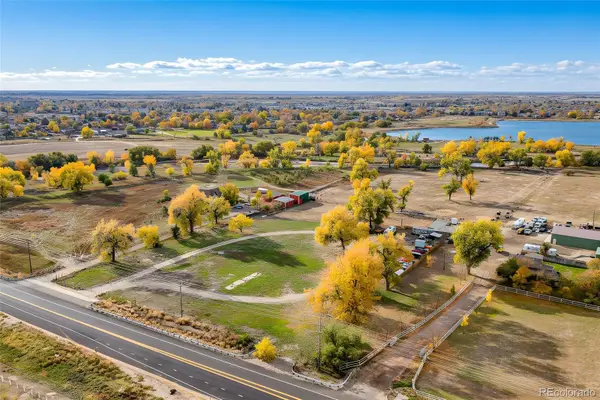 $335,000Coming Soon-- Acres
$335,000Coming Soon-- Acres13150 E 160th Avenue, Brighton, CO 80601
MLS# 9815788Listed by: KEY TEAM REAL ESTATE CORP. - Coming SoonOpen Sat, 11am to 2pm
 $650,000Coming Soon3 beds 4 baths
$650,000Coming Soon3 beds 4 baths637 Gamble Oak Street, Brighton, CO 80601
MLS# 8302034Listed by: KEY TEAM REAL ESTATE CORP. - New
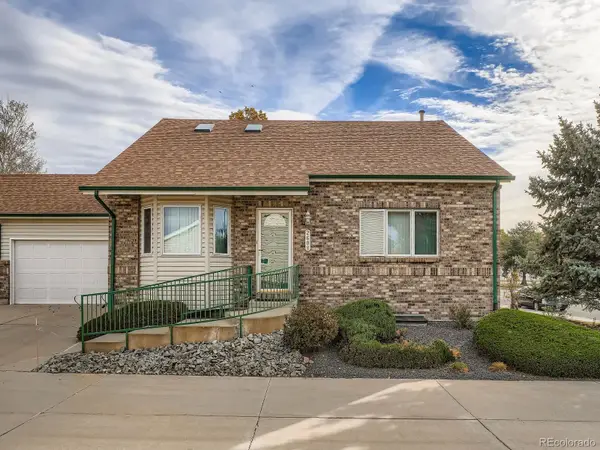 $438,000Active3 beds 2 baths3,384 sq. ft.
$438,000Active3 beds 2 baths3,384 sq. ft.2608 E Egbert Street, Brighton, CO 80601
MLS# 7770476Listed by: MADISON & COMPANY PROPERTIES - Open Sat, 1:30 to 4pmNew
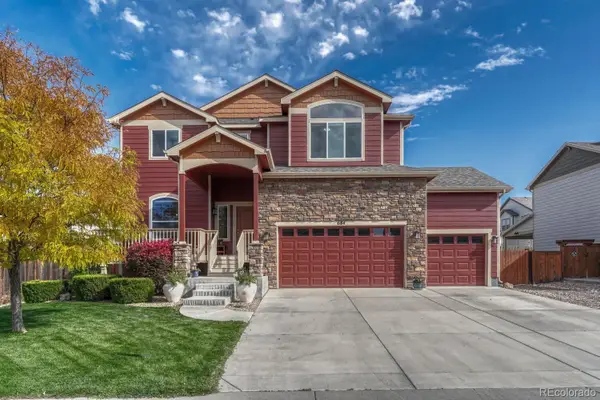 $642,000Active3 beds 3 baths3,416 sq. ft.
$642,000Active3 beds 3 baths3,416 sq. ft.684 N 17th Avenue, Brighton, CO 80601
MLS# 6669012Listed by: BETTER HOMES & GARDENS REAL ESTATE - KENNEY & CO. - New
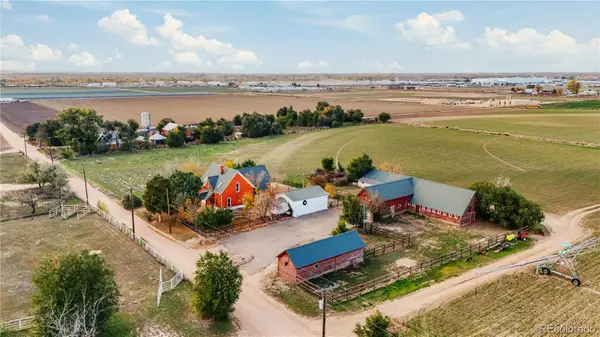 $725,000Active3 beds 3 baths2,146 sq. ft.
$725,000Active3 beds 3 baths2,146 sq. ft.13577 County Road 2 1/2, Brighton, CO 80603
MLS# 5180371Listed by: COMPASS - DENVER - Coming SoonOpen Sun, 11am to 2pm
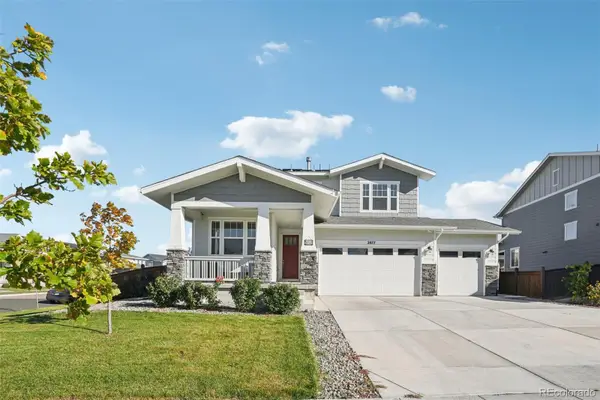 $595,000Coming Soon4 beds 3 baths
$595,000Coming Soon4 beds 3 baths2877 Shikra Place, Brighton, CO 80601
MLS# 4664313Listed by: WEST AND MAIN HOMES INC - New
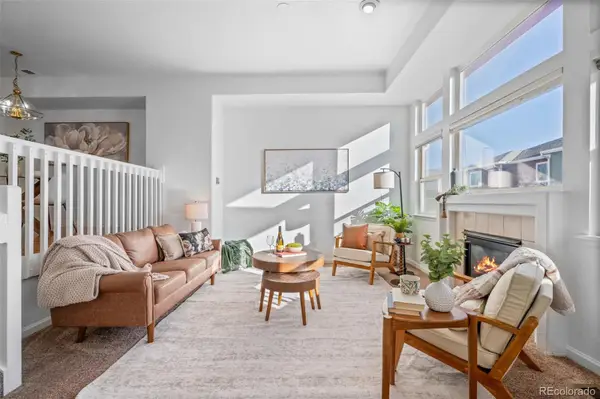 $335,000Active3 beds 3 baths1,260 sq. ft.
$335,000Active3 beds 3 baths1,260 sq. ft.12030 Krameria Street, Brighton, CO 80602
MLS# 6891669Listed by: KELLER WILLIAMS REALTY URBAN ELITE - New
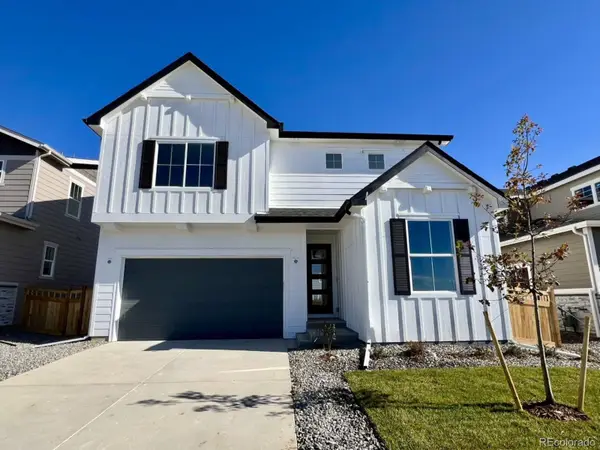 $569,950Active5 beds 3 baths2,688 sq. ft.
$569,950Active5 beds 3 baths2,688 sq. ft.366 Lake Granby Avenue, Brighton, CO 80601
MLS# 2652834Listed by: RICHMOND REALTY INC - Open Sat, 1 to 5pmNew
 $560,000Active4 beds 4 baths2,512 sq. ft.
$560,000Active4 beds 4 baths2,512 sq. ft.668 N 21st Avenue, Brighton, CO 80601
MLS# 2211284Listed by: LILLIAN STOKES
