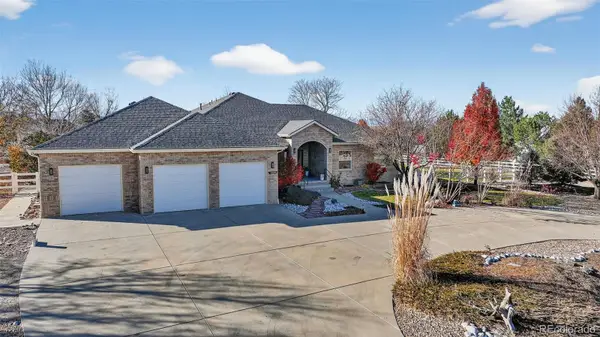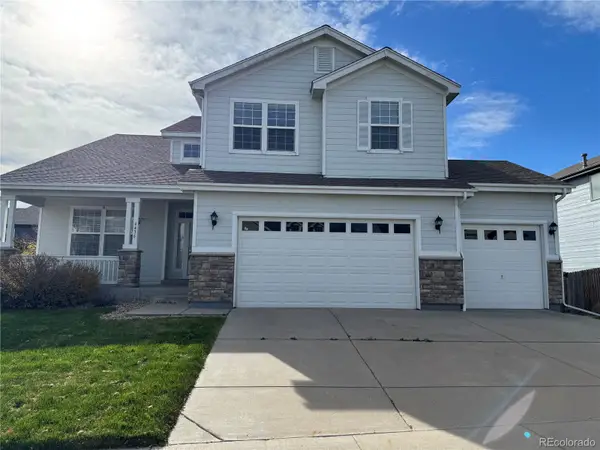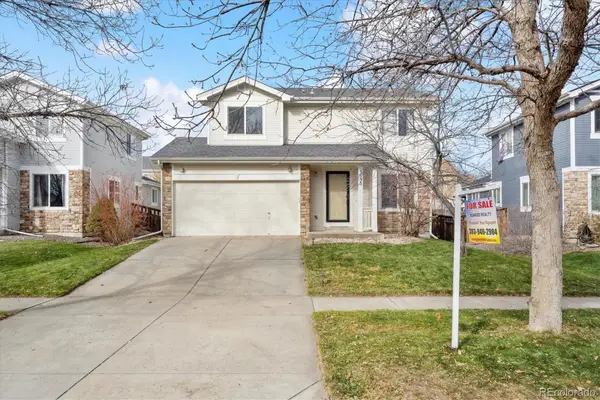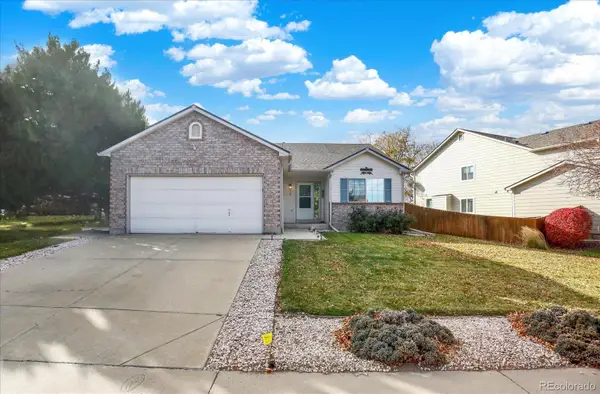6495 Eagle Shadow Avenue, Brighton, CO 80602
Local realty services provided by:LUX Real Estate Company ERA Powered
6495 Eagle Shadow Avenue,Brighton, CO 80602
$1,225,000
- 5 Beds
- 5 Baths
- 6,473 sq. ft.
- Single family
- Active
Listed by: nick kuehn7205500212
Office: exp realty llc.
MLS#:IR1038627
Source:ML
Price summary
- Price:$1,225,000
- Price per sq. ft.:$189.25
- Monthly HOA dues:$5
About this home
Welcome to your dream home in Eagle Shadow, offering over 5,500 finished square feet of thoughtfully designed living space. Inside this Ranch style gem, you'll find the flex room near the entry provides an ideal space for a home office or study. The warm and bright living room invites you into the kitchen where there are beautifully refinished wood floors, ample cabinet storage with updated hardware, and a large island that makes cooking and entertaining a breeze. This home offers soaring vaulted ceilings, and a spacious master suite on the main level. Two additional bedrooms on the main floor and one more in the finished basement offer the ultimate flexibility. The expansive finished basement is perfect for entertaining, with room for a home theater, game room, or gym. This home also features an accessory dwelling unit with its own private entrance, full kitchen, living room, formal dining area, and separate laundry space. The large bedroom suite with a walk-in closet and generously apportioned bathroom are ideal for multigenerational living, extended family, or guests. The unfinished basement offers the opportunity for additional living space or ample storage. The ADU is fully wheelchair accessible and seamlessly connected to the main home through a bright and open transitional space that flows seamlessly. Step outside to an oversized deck that's perfect for outdoor gatherings, barbecues, or simply enjoying the open skies. Additional highlights include a fully owned solar system, a brand new septic system, freshly enhanced landscaping, and an oversized 3-car garage. Located in the highly desirable Todd Creek community, with a peaceful rural feel and beautiful mountain views, this home also offers convenient access to Denver, Boulder, and DIA-providing serenity and connectivity. The home has been pre-inspected and is completely turn-key.
Contact an agent
Home facts
- Year built:2001
- Listing ID #:IR1038627
Rooms and interior
- Bedrooms:5
- Total bathrooms:5
- Full bathrooms:2
- Half bathrooms:1
- Living area:6,473 sq. ft.
Heating and cooling
- Heating:Forced Air
Structure and exterior
- Roof:Composition
- Year built:2001
- Building area:6,473 sq. ft.
- Lot area:1.04 Acres
Schools
- High school:Other
- Middle school:Other
- Elementary school:West Ridge
Utilities
- Water:Public
- Sewer:Septic Tank
Finances and disclosures
- Price:$1,225,000
- Price per sq. ft.:$189.25
- Tax amount:$9,904 (2024)
New listings near 6495 Eagle Shadow Avenue
- New
 $563,800Active3 beds 3 baths1,988 sq. ft.
$563,800Active3 beds 3 baths1,988 sq. ft.1701 Jennifer Street, Brighton, CO 80601
MLS# 9159139Listed by: RE/MAX PROFESSIONALS - New
 $563,800Active3 beds 3 baths1,988 sq. ft.
$563,800Active3 beds 3 baths1,988 sq. ft.1701 Jennifer Street, Brighton, CO 80601
MLS# IR1047499Listed by: RE/MAX PROFESSIONALS DTC - Coming Soon
 $425,000Coming Soon3 beds 2 baths
$425,000Coming Soon3 beds 2 baths12136 Newport Drive, Brighton, CO 80602
MLS# IR1047469Listed by: RHINO REALTY PROS - New
 $529,900Active4 beds 2 baths1,748 sq. ft.
$529,900Active4 beds 2 baths1,748 sq. ft.4668 Hatcher Drive, Brighton, CO 80601
MLS# IR1047450Listed by: K & O REALTY - New
 $486,599Active3 beds 3 baths1,606 sq. ft.
$486,599Active3 beds 3 baths1,606 sq. ft.1193 Prospect Aly, Brighton, CO 80601
MLS# 7080262Listed by: RE/MAX PROFESSIONALS - New
 $1,225,000Active6 beds 5 baths5,246 sq. ft.
$1,225,000Active6 beds 5 baths5,246 sq. ft.16675 Leyden Street, Brighton, CO 80602
MLS# 8278068Listed by: SELLSTATE ALTITUDE REALTY - New
 $602,765Active4 beds 3 baths3,538 sq. ft.
$602,765Active4 beds 3 baths3,538 sq. ft.178 Chardon Avenue, Brighton, CO 80601
MLS# 4722363Listed by: D.R. HORTON REALTY, LLC - New
 $540,000Active4 beds 3 baths3,693 sq. ft.
$540,000Active4 beds 3 baths3,693 sq. ft.4436 Mt Oxford Street, Brighton, CO 80601
MLS# 2127101Listed by: ONE STOP REALTY, LLC - New
 $499,000Active3 beds 3 baths1,931 sq. ft.
$499,000Active3 beds 3 baths1,931 sq. ft.5155 Golden Eagle Parkway, Brighton, CO 80601
MLS# 9677407Listed by: SUNRISE REALTY & FINANCING LLC - New
 $474,900Active4 beds 3 baths2,544 sq. ft.
$474,900Active4 beds 3 baths2,544 sq. ft.618 Box Elder Creek Drive, Brighton, CO 80601
MLS# 5189882Listed by: WORTH CLARK REALTY
