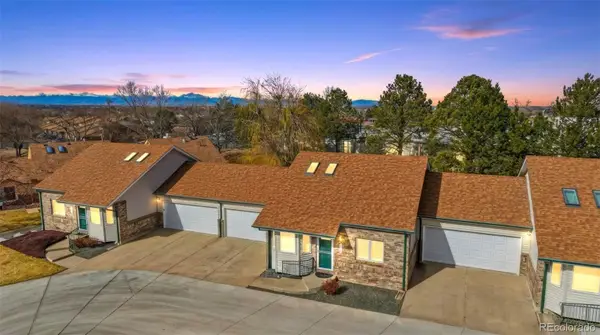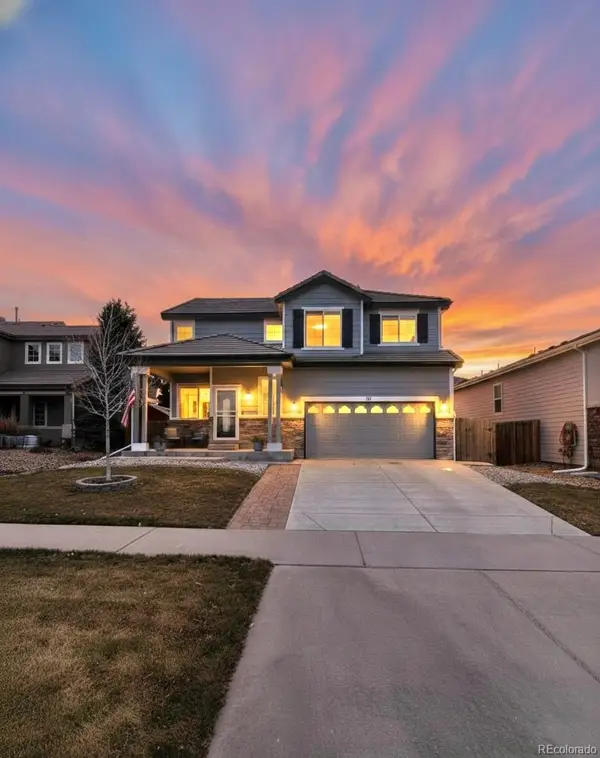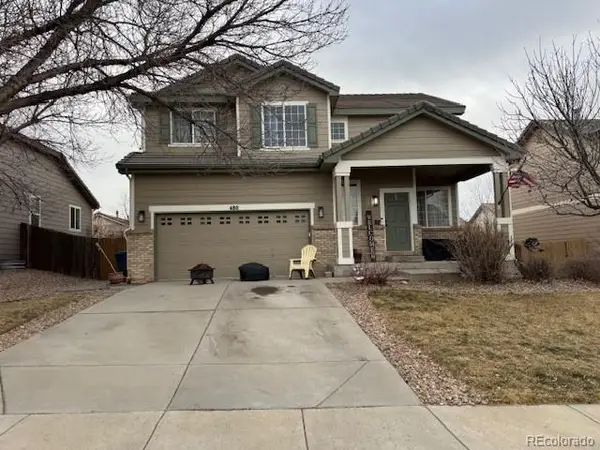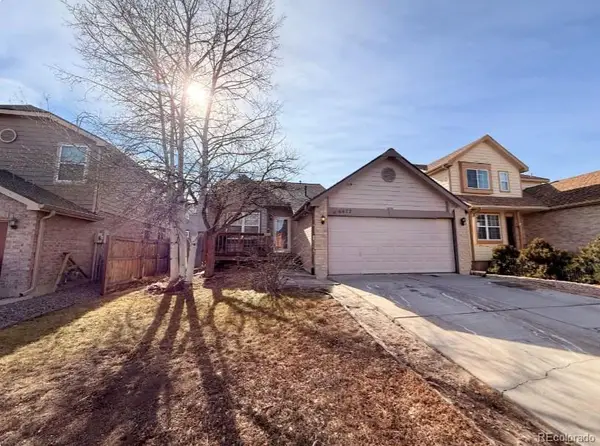6712 E 123rd Circle, Brighton, CO 80602
Local realty services provided by:LUX Real Estate Company ERA Powered
6712 E 123rd Circle,Brighton, CO 80602
$465,000
- 3 Beds
- 2 Baths
- 1,243 sq. ft.
- Single family
- Active
Listed by: miriaha ogletree, ann wymoreRiyasellsrealestate@gmail.com,720-791-7562
Office: navigate realty
MLS#:8205534
Source:ML
Price summary
- Price:$465,000
- Price per sq. ft.:$374.09
About this home
Turnkey Home Loaded with Updates on a Peaceful Cul-de-Sac
Welcome to this beautifully updated 3-bedroom, 2-bathroom home tucked away on a quiet cul-de-sac. Nearly every corner has been thoughtfully refreshed, giving you peace of mind and move-in readiness.
Step inside to find new flooring on the lower level, a brand-new shower, and abundant natural light streaming through the new windows and sliding glass door. The kitchen shines with new stainless steel appliances and freshly painted cabinets, while the entire exterior boasts new paint with a 3-year warranty.
Major system upgrades bring lasting value:
• New furnace & water heater
• New sump pump
• New garage springs and keypad
• New roof & gutters with Class 4 impact-resistant shingles (for added insurance savings!)
The backyard is beautifully landscaped and ready for summer barbecues or quiet evenings outside. To top it off, this home includes a Vivint security system for peace of mind.
With thoughtful updates inside and out, this home blends modern comfort, low-maintenance living, and a prime cul-de-sac location.
Contact an agent
Home facts
- Year built:1995
- Listing ID #:8205534
Rooms and interior
- Bedrooms:3
- Total bathrooms:2
- Full bathrooms:1
- Living area:1,243 sq. ft.
Heating and cooling
- Cooling:Central Air
- Heating:Forced Air
Structure and exterior
- Roof:Composition
- Year built:1995
- Building area:1,243 sq. ft.
- Lot area:0.09 Acres
Schools
- High school:Horizon
- Middle school:Shadow Ridge
- Elementary school:Glacier Peak
Utilities
- Water:Public
- Sewer:Public Sewer
Finances and disclosures
- Price:$465,000
- Price per sq. ft.:$374.09
- Tax amount:$3,031 (2024)
New listings near 6712 E 123rd Circle
- Coming Soon
 $550,000Coming Soon4 beds 2 baths
$550,000Coming Soon4 beds 2 baths219 S 3rd Avenue, Brighton, CO 80601
MLS# 8065622Listed by: RE/MAX ALLIANCE - OLDE TOWN - New
 $535,000Active4 beds 2 baths2,448 sq. ft.
$535,000Active4 beds 2 baths2,448 sq. ft.648 S 3rd Avenue, Brighton, CO 80601
MLS# 3636203Listed by: EXP REALTY, LLC - New
 $562,950Active3 beds 3 baths2,252 sq. ft.
$562,950Active3 beds 3 baths2,252 sq. ft.396 Lake Granby Avenue, Brighton, CO 80601
MLS# 4142818Listed by: RICHMOND REALTY INC - New
 $1,100,000Active4 beds 4 baths3,371 sq. ft.
$1,100,000Active4 beds 4 baths3,371 sq. ft.11181 E 161st Avenue, Brighton, CO 80602
MLS# 6580835Listed by: ELEVATE PROPERTY GROUP LLC - Coming SoonOpen Sun, 12 to 2pm
 $1,070,000Coming Soon5 beds 5 baths
$1,070,000Coming Soon5 beds 5 baths12621 Uinta Street, Brighton, CO 80602
MLS# 2373080Listed by: ED PRATHER REAL ESTATE - New
 $369,900Active2 beds 2 baths1,219 sq. ft.
$369,900Active2 beds 2 baths1,219 sq. ft.2522 E Egbert Street, Brighton, CO 80601
MLS# 3644488Listed by: LPT REALTY - New
 $575,000Active3 beds 3 baths2,438 sq. ft.
$575,000Active3 beds 3 baths2,438 sq. ft.77 N 45th Avenue, Brighton, CO 80601
MLS# 5371247Listed by: RE/MAX NORTHWEST INC - Open Sun, 1 to 3pmNew
 $520,000Active4 beds 3 baths1,876 sq. ft.
$520,000Active4 beds 3 baths1,876 sq. ft.2755 Optimista Place, Brighton, CO 80601
MLS# 7442621Listed by: LPT REALTY - New
 $404,950Active3 beds 3 baths2,648 sq. ft.
$404,950Active3 beds 3 baths2,648 sq. ft.480 Hayloft Way, Brighton, CO 80601
MLS# 1927856Listed by: KELLER WILLIAMS PREFERRED REALTY - New
 $399,000Active3 beds 2 baths1,243 sq. ft.
$399,000Active3 beds 2 baths1,243 sq. ft.6672 Monaco Way, Brighton, CO 80602
MLS# 5307412Listed by: COLDWELL BANKER REALTY 24

