10021 Miller Street, Broomfield, CO 80021
Local realty services provided by:ERA Teamwork Realty
Listed by: jon chewjonchew@remax.net,303-931-8404
Office: re/max professionals
MLS#:7432509
Source:ML
Price summary
- Price:$650,000
- Price per sq. ft.:$219.82
About this home
Quiet cul-de-sac in Countryside with large trees. Relax on the front porch overlooking the lovely and mature front yard. As you step inside, there’s the formal dining room to the left and large living room featuring a high vaulted ceiling on the right. In the back of the home is a large family room that opens to the kitchen and features a cozy brick fireplace. The kitchen has a pantry, eat-in area and hardwood floors. All appliances included. Master bedroom includes a private bath and 2 closets. Private fully-fenced backyard and glass enclosed deck. No HOA. RV parking and attached 2 car garage. Recent improvements include new furnace/air conditioning/attic fan in May 2022. New sewer line from main line tap to middle of yard with cleanouts. Split unit air conditioning and heat in garage. Single phase 220 with sub panel in 2019. Remodeled upstairs bathroom in March 2023. Family room updated in August 2022 with stain resistant carpet and ¾ pad. Great location. Walking distance to schools, 0.8 miles to Countryside Pool, 4 Blocks to Ketner Lake/Open Space or Standley Lake. 1 mile to Westminster Hills Open Area 420-acre off-leash Dog Park. 16 miles to downtown Boulder and 15 miles to downtown Denver.
Contact an agent
Home facts
- Year built:1978
- Listing ID #:7432509
Rooms and interior
- Bedrooms:4
- Total bathrooms:3
- Full bathrooms:1
- Living area:2,957 sq. ft.
Heating and cooling
- Cooling:Central Air
- Heating:Forced Air
Structure and exterior
- Roof:Composition
- Year built:1978
- Building area:2,957 sq. ft.
- Lot area:0.16 Acres
Schools
- High school:Standley Lake
- Middle school:Wayne Carle
- Elementary school:Lukas
Utilities
- Water:Public
- Sewer:Public Sewer
Finances and disclosures
- Price:$650,000
- Price per sq. ft.:$219.82
- Tax amount:$2,919 (2023)
New listings near 10021 Miller Street
- Coming Soon
 $775,000Coming Soon6 beds 5 baths
$775,000Coming Soon6 beds 5 baths5022 Yates Circle, Broomfield, CO 80020
MLS# 9523203Listed by: NAVIGATE REALTY - Coming Soon
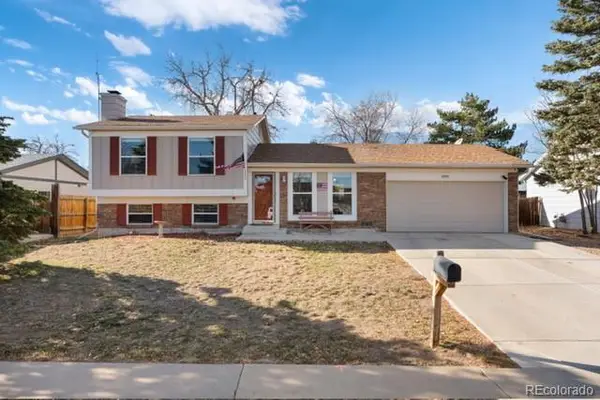 $425,000Coming Soon4 beds 2 baths
$425,000Coming Soon4 beds 2 baths1523 Elmwood Street, Broomfield, CO 80020
MLS# 6419588Listed by: EXP REALTY, LLC - New
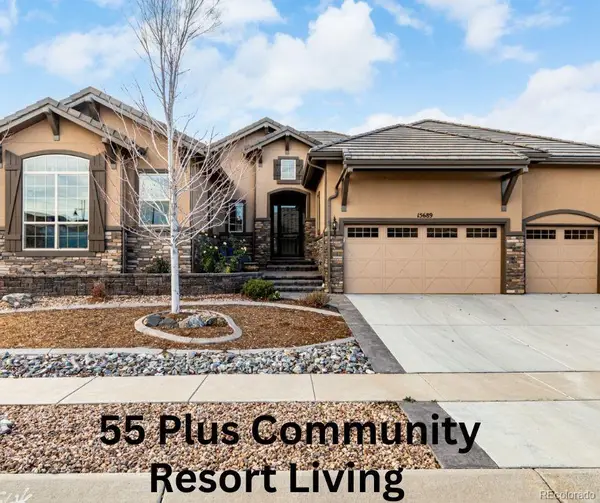 $1,600,000Active4 beds 4 baths5,320 sq. ft.
$1,600,000Active4 beds 4 baths5,320 sq. ft.15689 Columbus Mountain Drive, Broomfield, CO 80023
MLS# 5863938Listed by: EXP REALTY, LLC - New
 $500,000Active4 beds 2 baths1,918 sq. ft.
$500,000Active4 beds 2 baths1,918 sq. ft.1422 Madero Street, Broomfield, CO 80020
MLS# 4871775Listed by: EXP REALTY, LLC - New
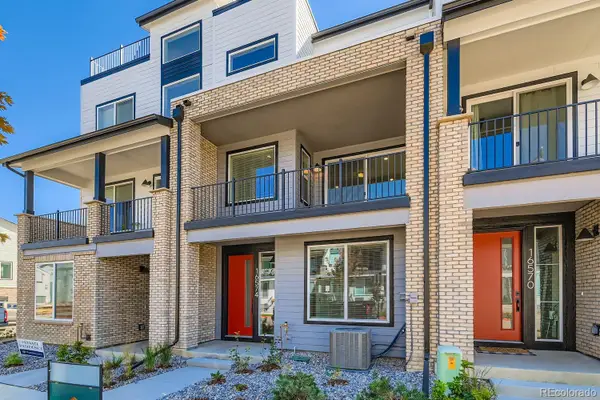 $504,990Active3 beds 4 baths1,667 sq. ft.
$504,990Active3 beds 4 baths1,667 sq. ft.1633 Alcott Way, Broomfield, CO 80023
MLS# 9806841Listed by: DFH COLORADO REALTY LLC - New
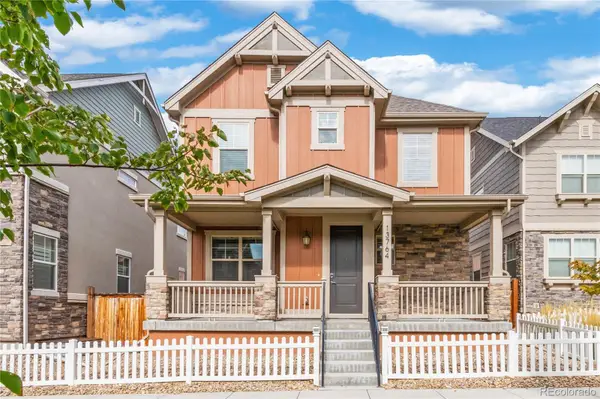 $620,000Active3 beds 3 baths2,726 sq. ft.
$620,000Active3 beds 3 baths2,726 sq. ft.13764 Shoshone Lane, Broomfield, CO 80023
MLS# 5819172Listed by: MYHOME REALTY - New
 $650,000Active3 beds 3 baths3,025 sq. ft.
$650,000Active3 beds 3 baths3,025 sq. ft.13735 Shoshone Lane, Broomfield, CO 80023
MLS# 4613126Listed by: MYHOME REALTY - New
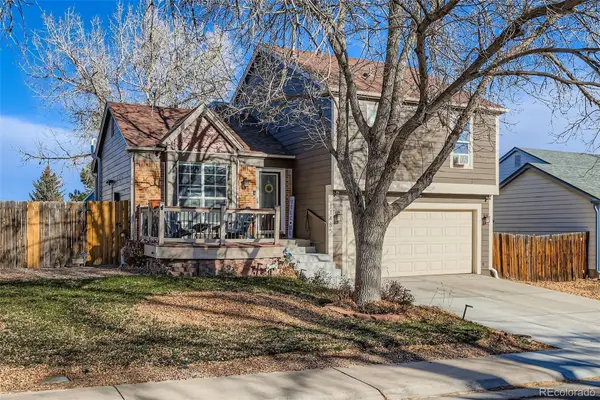 $499,999Active3 beds 2 baths1,331 sq. ft.
$499,999Active3 beds 2 baths1,331 sq. ft.11485 W 105th Way, Broomfield, CO 80021
MLS# 1553078Listed by: EXP REALTY, LLC - New
 $600,000Active6 beds 3 baths2,375 sq. ft.
$600,000Active6 beds 3 baths2,375 sq. ft.3009 W 11th Avenue Circle, Broomfield, CO 80020
MLS# 7172714Listed by: EXP REALTY, LLC - New
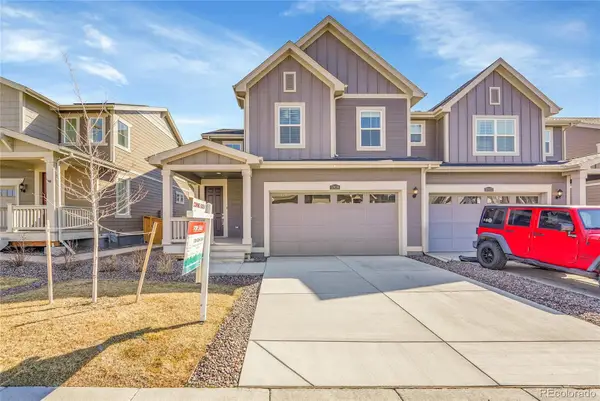 $574,900Active3 beds 3 baths3,021 sq. ft.
$574,900Active3 beds 3 baths3,021 sq. ft.17836 Gallup Street, Broomfield, CO 80023
MLS# 2479659Listed by: LEFT HAND HOMES LLC
