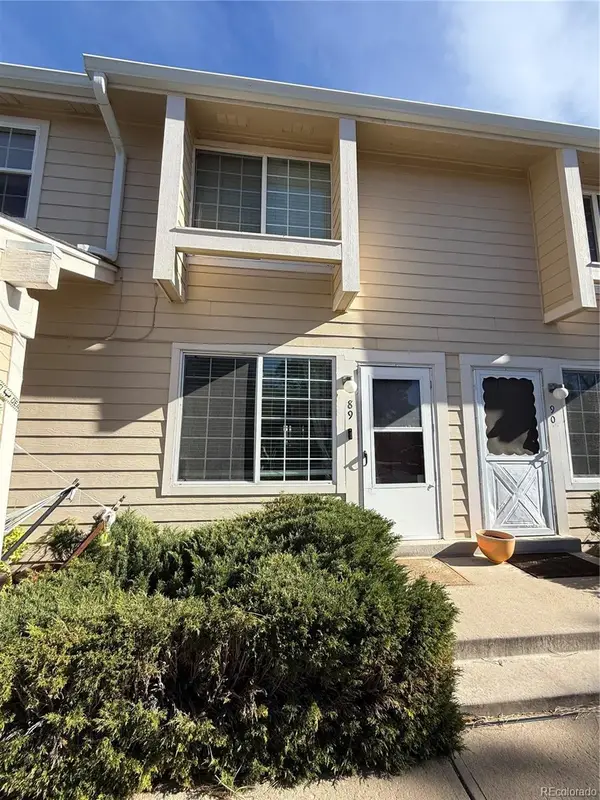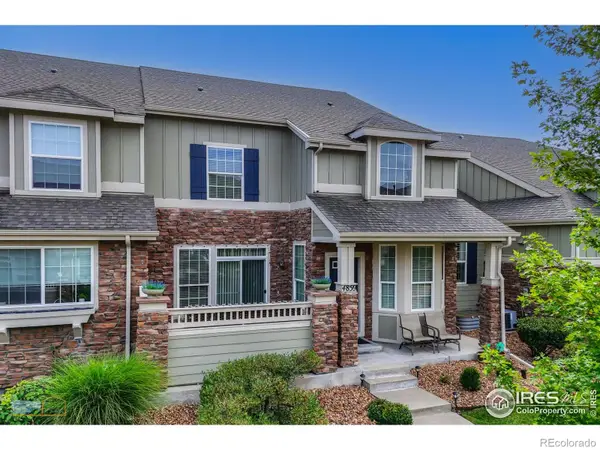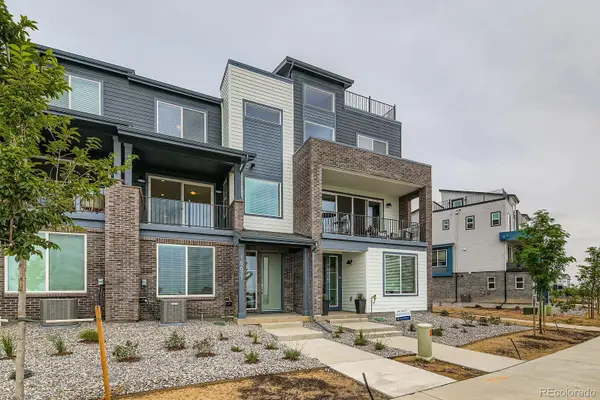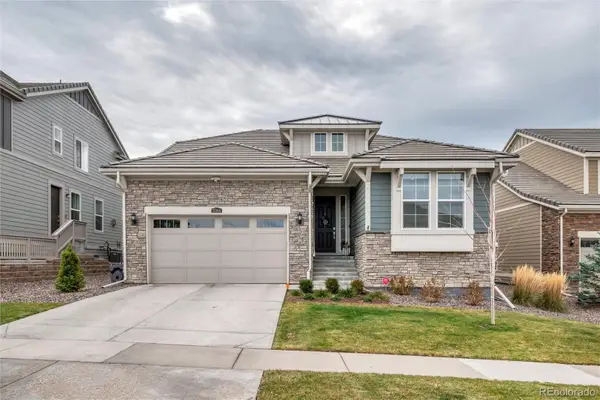10421 W 101st Place, Broomfield, CO 80021
Local realty services provided by:ERA New Age
10421 W 101st Place,Broomfield, CO 80021
$600,000
- 3 Beds
- 3 Baths
- 2,904 sq. ft.
- Single family
- Active
Listed by: becky sweetwine, story home groupbecky@storyhomegroup.com,303-717-1024
Office: lpt realty
MLS#:4644686
Source:ML
Price summary
- Price:$600,000
- Price per sq. ft.:$206.61
About this home
***Interest rates as low as 4.99% 30-year fixed!!!*** Welcome to this spacious multi-level home in the heart of Broomfield’s desirable Countryside neighborhood! How lucky a new owner will be getting the opportunity to make this home their own! With 3 bedrooms, 3 bathrooms, and over 2,900 square feet, this residence offers room to grow and personalize. Walk in to the main level with a living room, dining area, and kitchen ready for your updates. The split level has a stunning open banister to the lower family room and upper bonus loft with additional flex space and a fireplace...a floorplan perfect for warming up cold winter evenings with a fire and filling the home with memories while entertaining. The upper level features all three bedrooms, including a full and three-quarter bath within a proper primary suite. The unfinished basement provides ample storage or even future expansion potential. Situated on a generous, private 6,934 sq ft lot with an attached 2-car garage, this home is close to parks, schools, and trails. An outdoor enthusiast's dream, just two blocks from Ketner Open Space and miles of trails at Standley Lake! Or if shopping is more your pace? The home is 7 minutes from the Shops at Walnut Creek with premier access to highways taking you to the airport or mountains with ease. No HOA and low taxes make this a smart investment. Don’t miss your chance to make this home your own!
Contact an agent
Home facts
- Year built:1975
- Listing ID #:4644686
Rooms and interior
- Bedrooms:3
- Total bathrooms:3
- Full bathrooms:1
- Half bathrooms:1
- Living area:2,904 sq. ft.
Heating and cooling
- Heating:Forced Air
Structure and exterior
- Roof:Composition
- Year built:1975
- Building area:2,904 sq. ft.
- Lot area:0.16 Acres
Schools
- High school:Standley Lake
- Middle school:Wayne Carle
- Elementary school:Lukas
Utilities
- Water:Public
- Sewer:Public Sewer
Finances and disclosures
- Price:$600,000
- Price per sq. ft.:$206.61
- Tax amount:$2,542 (2024)
New listings near 10421 W 101st Place
- New
 $290,000Active2 beds 2 baths1,340 sq. ft.
$290,000Active2 beds 2 baths1,340 sq. ft.8905 Field Street #89, Broomfield, CO 80021
MLS# 7218751Listed by: RAELYNN PROPERTIES, LLC - New
 $589,900Active2 beds 3 baths2,432 sq. ft.
$589,900Active2 beds 3 baths2,432 sq. ft.4859 Raven Run, Broomfield, CO 80023
MLS# IR1047261Listed by: WK REAL ESTATE - New
 $509,990Active3 beds 4 baths1,667 sq. ft.
$509,990Active3 beds 4 baths1,667 sq. ft.1639 Alcott Way, Broomfield, CO 80023
MLS# 9722640Listed by: DFH COLORADO REALTY LLC - New
 $810,000Active3 beds 2 baths3,926 sq. ft.
$810,000Active3 beds 2 baths3,926 sq. ft.3364 Pacific Peak Drive, Broomfield, CO 80023
MLS# 5518662Listed by: WHITE PICK-IT FENCE REALTY - New
 $545,000Active3 beds 2 baths1,360 sq. ft.
$545,000Active3 beds 2 baths1,360 sq. ft.10429 Owens Circle, Broomfield, CO 80021
MLS# IR1047257Listed by: EXP REALTY - NORTHERN CO - Coming Soon
 $599,000Coming Soon3 beds 2 baths
$599,000Coming Soon3 beds 2 baths10527 Routt Lane, Broomfield, CO 80021
MLS# 4052947Listed by: EXP REALTY, LLC - New
 $600,000Active4 beds 3 baths2,459 sq. ft.
$600,000Active4 beds 3 baths2,459 sq. ft.12605 Winona Court, Broomfield, CO 80020
MLS# 4454538Listed by: YOUR CASTLE REALTY LLC - New
 $475,000Active3 beds 2 baths1,536 sq. ft.
$475,000Active3 beds 2 baths1,536 sq. ft.9162 Cody Street, Broomfield, CO 80021
MLS# 7632509Listed by: PERRY REALTY & ASSOCIATES - New
 $489,990Active3 beds 4 baths1,667 sq. ft.
$489,990Active3 beds 4 baths1,667 sq. ft.1759 Peak Loop, Broomfield, CO 80023
MLS# 7366980Listed by: DFH COLORADO REALTY LLC
