10567 Robb Drive, Broomfield, CO 80021
Local realty services provided by:ERA New Age
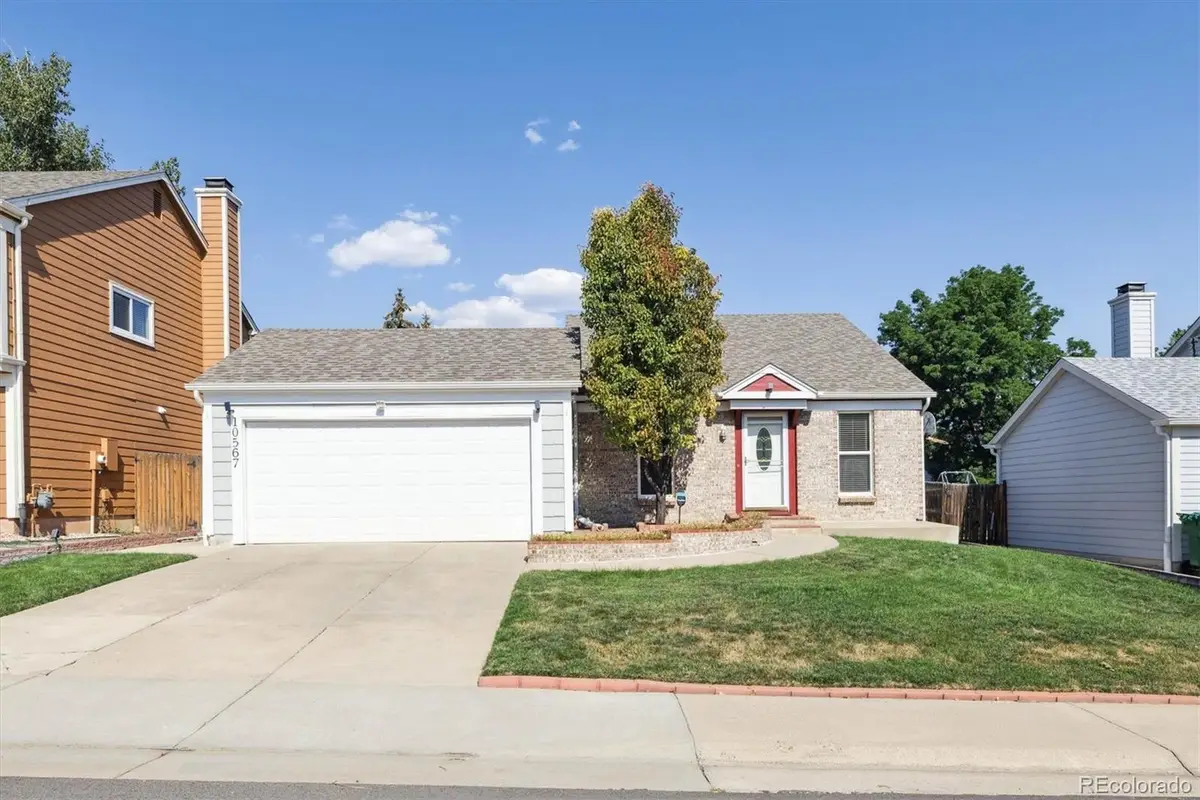
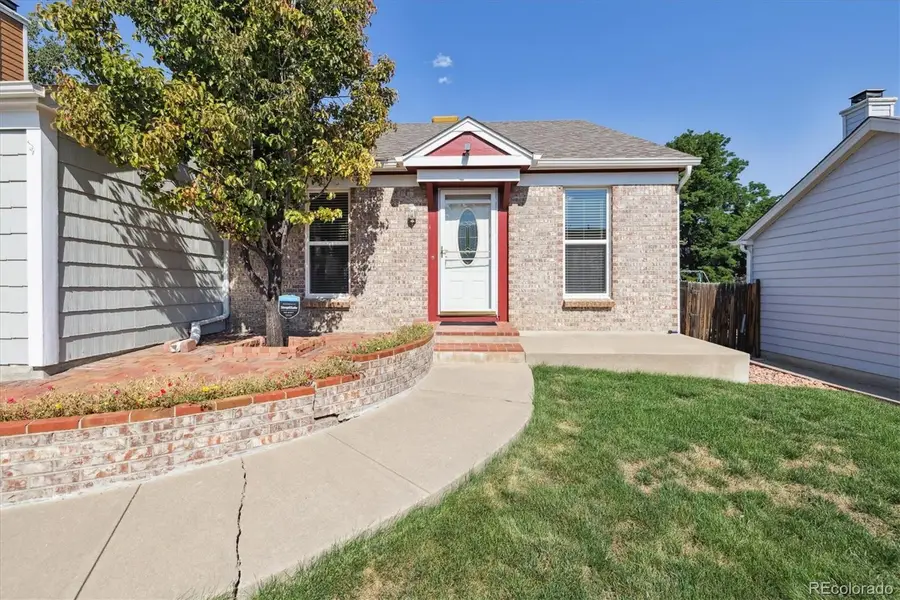
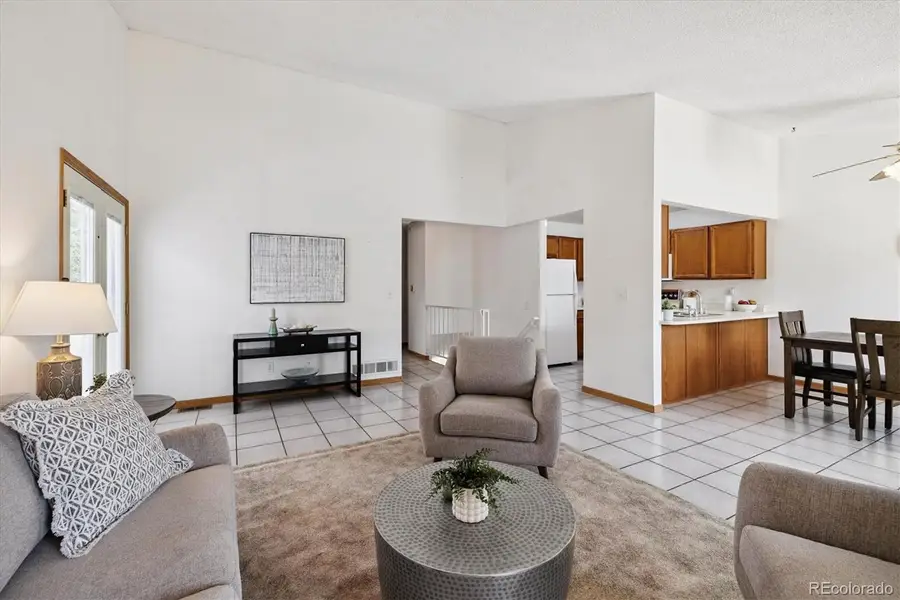
Listed by:terry utzingerTerry@UtzingerGroup.com,303-888-9555
Office:re/max alliance
MLS#:5336668
Source:ML
Price summary
- Price:$515,000
- Price per sq. ft.:$278.68
About this home
Welcome to Countryside! You will absolutely love this ranch style home with a finished basement! From the curbless driveway to the brick flower planter, it’s the little touches that make a house a home! Walk through the front door and the first thing you notice is the open floor plan with vaulted ceilings over the living & dining rooms. The kitchen comes complete with all appliances. The primary bedroom has a walk-in closet and entrance to the full bath that is shared with the second bedroom. The finished basement features a family room, bedroom with en-suite 3/4 bath, laundry room with washer & dryer and built-in ironing board, and ample storage space. New roof, 5” gutters with leaf guards, and downspouts in 2020. New exterior paint in 2020. Newer main floor windows. Evaporative cooler. Landscaped, fenced back yard with patio & pergola, brick planters with grill/chimenea, and 2 utility sheds. 2 car attached garage. Located on a snow route, the city plows the streets when there is 2” or more of snow. Conveniently located near Countryside Park with a pool and many other amenities, Standley Lake Regional Park & Nature Center, Westminster Hills off-leash dog park with 420 acres of open space, Jefferson County schools with school bus stop on the corner, Flatiron Crossing & the Westminster Promenade with ample shopping and dining options.
Contact an agent
Home facts
- Year built:1985
- Listing Id #:5336668
Rooms and interior
- Bedrooms:3
- Total bathrooms:2
- Full bathrooms:1
- Living area:1,848 sq. ft.
Heating and cooling
- Cooling:Evaporative Cooling
- Heating:Forced Air
Structure and exterior
- Roof:Composition
- Year built:1985
- Building area:1,848 sq. ft.
- Lot area:0.13 Acres
Schools
- High school:Standley Lake
- Middle school:Wayne Carle
- Elementary school:Lukas
Utilities
- Water:Public
- Sewer:Public Sewer
Finances and disclosures
- Price:$515,000
- Price per sq. ft.:$278.68
- Tax amount:$1,697 (2024)
New listings near 10567 Robb Drive
- Open Sun, 12 to 2pmNew
 $420,000Active3 beds 3 baths2,616 sq. ft.
$420,000Active3 beds 3 baths2,616 sq. ft.8945 N Yukon Street, Broomfield, CO 80021
MLS# IR1041423Listed by: LIVE WEST REALTY - Open Sat, 11am to 2pmNew
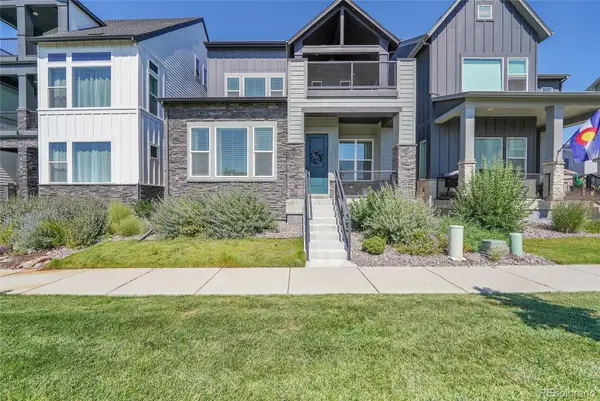 $750,000Active4 beds 5 baths3,086 sq. ft.
$750,000Active4 beds 5 baths3,086 sq. ft.16550 Umatilla Place, Broomfield, CO 80023
MLS# 1560632Listed by: LPT REALTY - New
 $699,000Active4 beds 3 baths2,459 sq. ft.
$699,000Active4 beds 3 baths2,459 sq. ft.12685 Xavier Street, Broomfield, CO 80020
MLS# 6701362Listed by: TRELORA REALTY, INC. - New
 $600,000Active3 beds 3 baths1,550 sq. ft.
$600,000Active3 beds 3 baths1,550 sq. ft.1561 W 166th Avenue, Broomfield, CO 80023
MLS# 4960279Listed by: WK REAL ESTATE - New
 $599,990Active3 beds 4 baths2,002 sq. ft.
$599,990Active3 beds 4 baths2,002 sq. ft.16586 Peak Street Street, Broomfield, CO 80023
MLS# 5450763Listed by: DFH COLORADO REALTY LLC - New
 $725,000Active4 beds 4 baths3,594 sq. ft.
$725,000Active4 beds 4 baths3,594 sq. ft.587 W 174th Avenue, Broomfield, CO 80023
MLS# 1895909Listed by: RESIDENT REALTY NORTH METRO LLC - Open Sat, 11am to 2pmNew
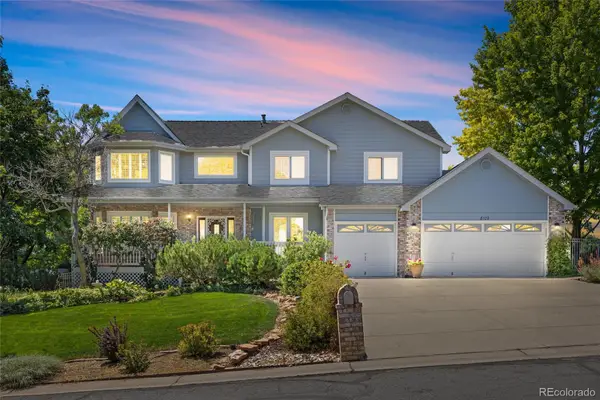 $995,000Active5 beds 4 baths4,033 sq. ft.
$995,000Active5 beds 4 baths4,033 sq. ft.8102 W 109th Avenue, Broomfield, CO 80021
MLS# 2104510Listed by: EXP REALTY, LLC - New
 $650,000Active2 beds 3 baths3,037 sq. ft.
$650,000Active2 beds 3 baths3,037 sq. ft.3414 W 126th Place, Broomfield, CO 80020
MLS# 8792276Listed by: RE/MAX PROFESSIONALS - Coming Soon
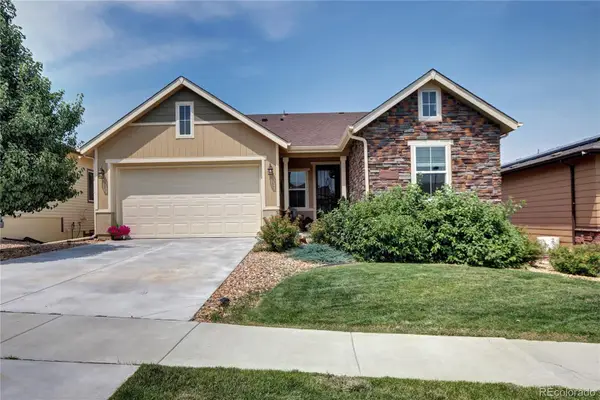 $800,000Coming Soon3 beds 3 baths
$800,000Coming Soon3 beds 3 baths12715 W Montane Drive, Broomfield, CO 80021
MLS# 7259846Listed by: NOOKHAVEN HOMES
