10632 Van Gordon Way, Broomfield, CO 80021
Local realty services provided by:RONIN Real Estate Professionals ERA Powered
10632 Van Gordon Way,Broomfield, CO 80021
$947,500
- 6 Beds
- 4 Baths
- 4,076 sq. ft.
- Single family
- Active
Listed by: ashley wolkomirashley@yourdancingrealtor.com,720-665-5345
Office: brokers guild homes
MLS#:4913477
Source:ML
Price summary
- Price:$947,500
- Price per sq. ft.:$232.46
- Monthly HOA dues:$3.75
About this home
This stunning, fully remodeled 6-bed, 3.5 bath home offers over 4,000 sqft of beautifully updated living space featuring more than $200,000 in upgrades. Designed for comfort and flexibility, it includes two full kitchens, two laundry rooms, two offices, spacious living areas including a loft and sun room. Ideal for multi-generational living or work-from-home lifestyles.
The chef’s kitchen showcases a 48” stainless steel gas range, quartz countertops, modern appliances, and a large dining area for ample seating. The luxurious primary suite offers a spa-inspired bathroom with an oversized shower featuring two shower heads and a rainfall fixture. Artistic touches elevate the interior throughout the home and personalized accent walls in each bedroom add character and warmth. The home also has radiant heating, evaporative cooling along with a ductless AC system, an upstairs laundry closet, abundant storage and a south facing driveway. A mother-in-law suite offers exterior access to the large, fenced-in backyard, as well as a private entry through the over sized two car garage. Perfect for guests, extended family, or as a rental.
Step outside to a large freshly stained deck, a lush backyard perfect for outdoor gatherings featuring tiered garden beds with raspberry bushes, strawberries, and a giant rhubarb plant. Enjoy mountain views and pickleball courts just one mile away. Park your RV securely behind the backyard gate with convenient 240-volt power access.
Located in a quiet, established neighborhood walkable to Westminster Open Space with breathtaking views of the Rockies and extensive hiking trails. 20-30 minutes to Boulder, downtown Denver, Red Rocks and Golden. Offering the perfect balance of peace and accessibility!
Move-in ready and thoughtfully upgraded, this home blends luxury, space, and location in one exceptional property. Furniture is available for purchase separately! Schedule a showing today and experience all this incredible home has to offer.
Contact an agent
Home facts
- Year built:1985
- Listing ID #:4913477
Rooms and interior
- Bedrooms:6
- Total bathrooms:4
- Full bathrooms:2
- Half bathrooms:1
- Living area:4,076 sq. ft.
Heating and cooling
- Cooling:Evaporative Cooling
- Heating:Forced Air, Natural Gas
Structure and exterior
- Roof:Composition
- Year built:1985
- Building area:4,076 sq. ft.
- Lot area:0.21 Acres
Schools
- High school:Standley Lake
- Middle school:Wayne Carle
- Elementary school:Lukas
Utilities
- Water:Public
- Sewer:Public Sewer
Finances and disclosures
- Price:$947,500
- Price per sq. ft.:$232.46
- Tax amount:$4,018 (2024)
New listings near 10632 Van Gordon Way
- Coming SoonOpen Sat, 11am to 1pm
 $550,000Coming Soon3 beds 2 baths
$550,000Coming Soon3 beds 2 baths10721 Owens Street, Broomfield, CO 80021
MLS# 1701456Listed by: CENTURY 21 SIGNATURE REALTY, INC - New
 $648,500Active4 beds 4 baths2,161 sq. ft.
$648,500Active4 beds 4 baths2,161 sq. ft.12549 Mckenzie Court, Broomfield, CO 80020
MLS# 3021407Listed by: EXP REALTY, LLC - Open Sat, 11am to 2pmNew
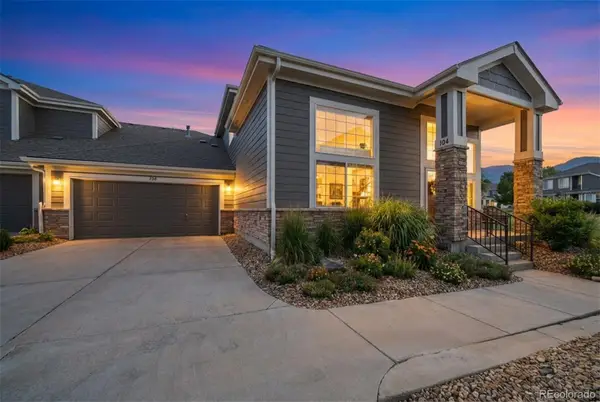 $525,000Active2 beds 3 baths1,628 sq. ft.
$525,000Active2 beds 3 baths1,628 sq. ft.13886 Legend Trail #104, Broomfield, CO 80023
MLS# 7405999Listed by: YOUR CASTLE REAL ESTATE INC - Coming SoonOpen Sat, 11am to 1pm
 $330,000Coming Soon2 beds 2 baths
$330,000Coming Soon2 beds 2 baths9690 Brentwood Way #207, Broomfield, CO 80021
MLS# 5991718Listed by: EQUITY COLORADO REAL ESTATE - Open Sat, 12 to 2pmNew
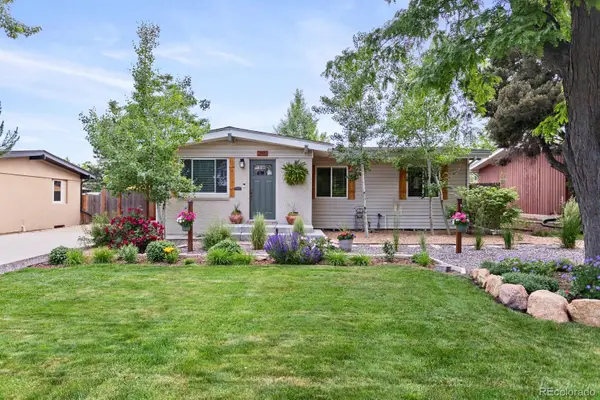 $615,000Active4 beds 2 baths2,182 sq. ft.
$615,000Active4 beds 2 baths2,182 sq. ft.250 W Midway Boulevard, Broomfield, CO 80020
MLS# 7411076Listed by: WEST AND MAIN HOMES INC - Coming Soon
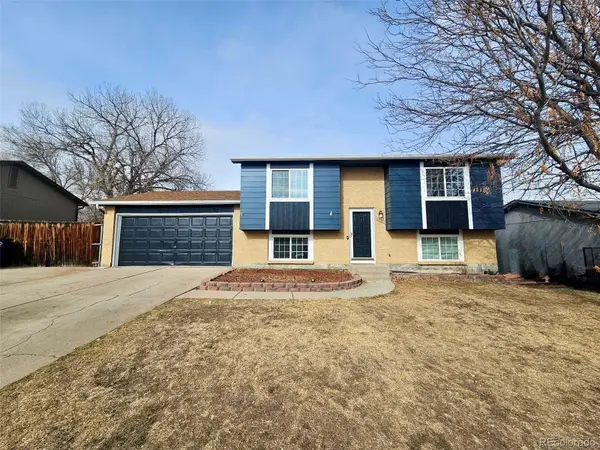 $510,000Coming Soon3 beds 2 baths
$510,000Coming Soon3 beds 2 baths10569 Pierson Circle, Broomfield, CO 80021
MLS# 2135224Listed by: REAL REALTY COLORADO LLC - New
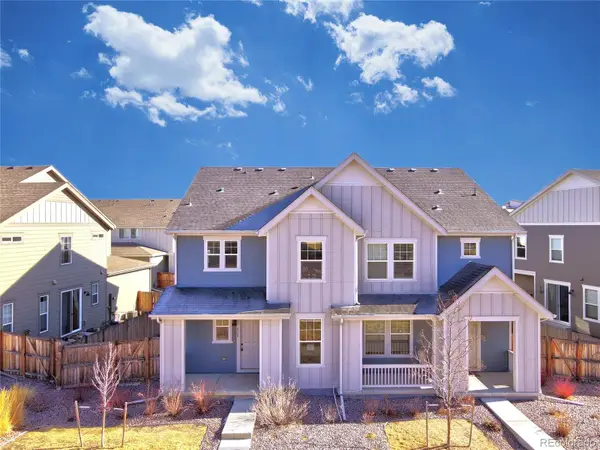 $470,000Active4 beds 4 baths2,759 sq. ft.
$470,000Active4 beds 4 baths2,759 sq. ft.16569 W Vallejo Place, Broomfield, CO 80023
MLS# 7133178Listed by: GOLLAS AND COMPANY INC - Open Sat, 12 to 2pmNew
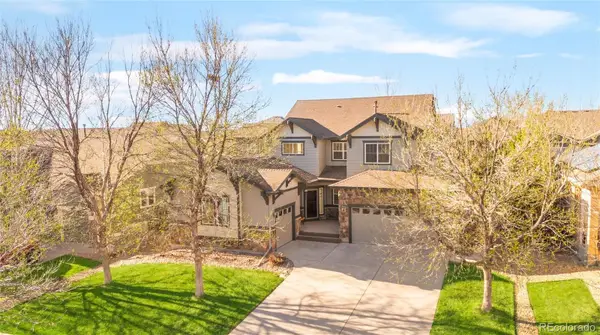 $925,000Active5 beds 5 baths3,526 sq. ft.
$925,000Active5 beds 5 baths3,526 sq. ft.4560 Red Deer Trail, Broomfield, CO 80020
MLS# 2920224Listed by: EXP REALTY, LLC - Coming SoonOpen Sat, 12 to 3pm
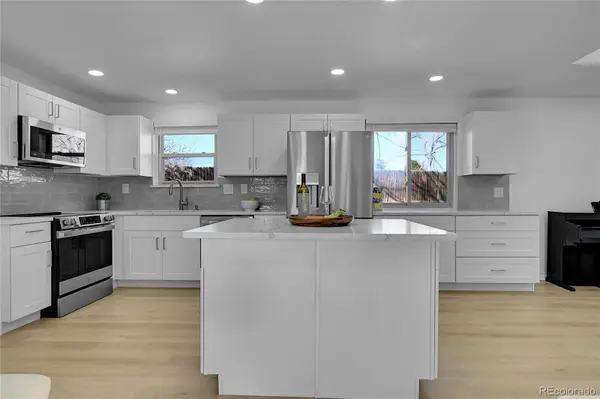 $625,000Coming Soon3 beds 3 baths
$625,000Coming Soon3 beds 3 baths1500 Abilene Drive, Broomfield, CO 80020
MLS# 1677110Listed by: COLDWELL BANKER REALTY 56 - New
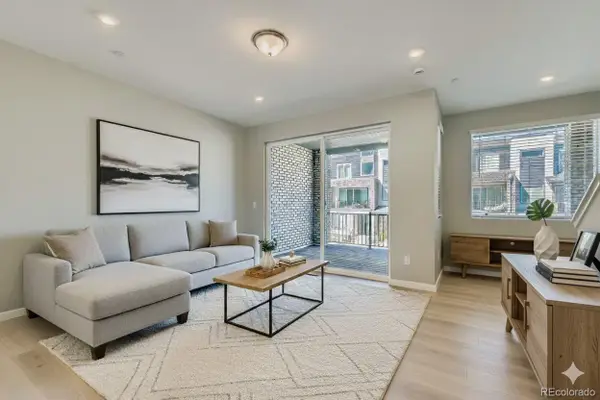 $499,990Active3 beds 4 baths1,667 sq. ft.
$499,990Active3 beds 4 baths1,667 sq. ft.1641 Alcott Way, Broomfield, CO 80023
MLS# 3258955Listed by: DFH COLORADO REALTY LLC

