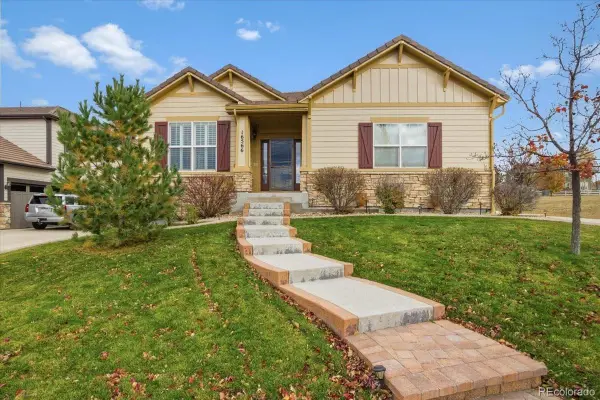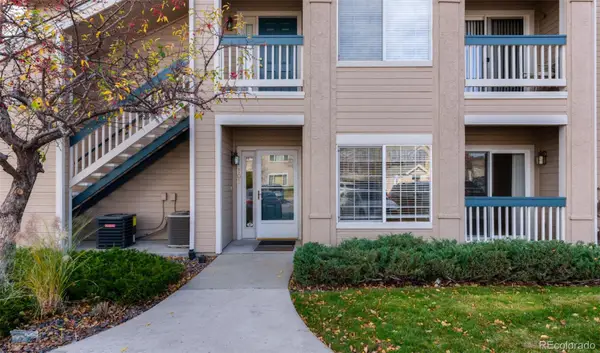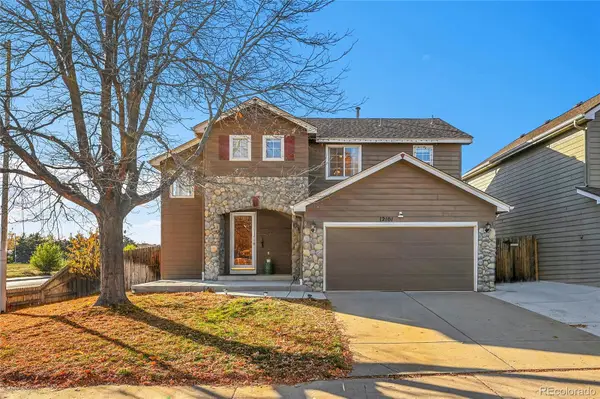10741 N Montane Drive, Broomfield, CO 80021
Local realty services provided by:LUX Real Estate Company ERA Powered
Listed by: susan pilarski, susan smyleSRPILARSKI@GMAIL.COM,720-280-5809
Office: re/max professionals
MLS#:7575449
Source:ML
Price summary
- Price:$550,000
- Price per sq. ft.:$452.3
- Monthly HOA dues:$344
About this home
Let's Make A Deal!! This is the lowest priced home in the Premier 55+ Skyestone Community! Remodeled Kitchen and New Wood Flooring!
Great Lock and Leave Patio Home! Perfect Home to live in, 2nd Home or Investment Property. HOA takes care of your grass cutting and snow removal. Move in ready! Seller is highly motivated!!
This beautifully remodeled patio home features wood flooring throughout the main level and a fully updated kitchen with new cabinetry, countertops, lighting, gas stove, dishwasher, disposal, and convenient pull-out drawers. Bathrooms are tastefully updated with tile and feature accent striping.
Additional home upgrades include a 2-year-old sump pump, an on-demand hot water heater, and a Reme Halo® air purification system installed as part of the HVAC. The seller maintains a current service contract with Swan Heating & Air for regular cleaning and maintenance of the system, ensuring peace of mind and clean indoor air quality.
Enjoy the ease of low-maintenance living with HOA-covered exterior landscaping and snow removal. Skyestone offers an active lifestyle with a vibrant community lodge, pickleball courts, outdoor pool, fitness center, lending library, and a wide variety of events and clubs to join.
Ideally located with quick access to Hwy 36, E-470, Flatirons Mall, Boulder, and the airport. Outdoor enthusiasts will love the miles of scenic walking and biking trails, with the Westminster Dog Park just down the street.
Don’t miss this opportunity to live in a truly exceptional 55+ community!
Contact an agent
Home facts
- Year built:2019
- Listing ID #:7575449
Rooms and interior
- Bedrooms:2
- Total bathrooms:2
- Full bathrooms:2
- Living area:1,216 sq. ft.
Heating and cooling
- Cooling:Central Air
- Heating:Forced Air, Natural Gas
Structure and exterior
- Roof:Composition
- Year built:2019
- Building area:1,216 sq. ft.
- Lot area:0.1 Acres
Schools
- High school:Standley Lake
- Middle school:Wayne Carle
- Elementary school:Lukas
Utilities
- Water:Public
- Sewer:Public Sewer
Finances and disclosures
- Price:$550,000
- Price per sq. ft.:$452.3
- Tax amount:$3,807 (2024)
New listings near 10741 N Montane Drive
- New
 $995,000Active4 beds 3 baths4,190 sq. ft.
$995,000Active4 beds 3 baths4,190 sq. ft.16566 Edwards Way, Broomfield, CO 80023
MLS# 3567039Listed by: RE/MAX PROFESSIONALS - New
 $320,000Active2 beds 2 baths1,025 sq. ft.
$320,000Active2 beds 2 baths1,025 sq. ft.1150 Opal Street #101, Broomfield, CO 80020
MLS# IR1047135Listed by: WK REAL ESTATE - New
 $1,049,000Active6 beds 5 baths4,116 sq. ft.
$1,049,000Active6 beds 5 baths4,116 sq. ft.1118 Oakhurst Drive, Broomfield, CO 80020
MLS# 4874367Listed by: KELLER WILLIAMS REALTY URBAN ELITE - Coming Soon
 $899,000Coming Soon4 beds 4 baths
$899,000Coming Soon4 beds 4 baths2505 Mckay Landing Parkway, Broomfield, CO 80023
MLS# 6677719Listed by: COLORADO CONNECT REAL ESTATE - New
 $625,000Active3 beds 4 baths2,117 sq. ft.
$625,000Active3 beds 4 baths2,117 sq. ft.13720 Via Varra, Broomfield, CO 80020
MLS# IR1047095Listed by: COMPASS - BOULDER - Coming SoonOpen Sat, 12 to 4pm
 $675,000Coming Soon3 beds 2 baths
$675,000Coming Soon3 beds 2 baths4540 Elizabeth Lane, Broomfield, CO 80023
MLS# 2073851Listed by: 8Z REAL ESTATE - New
 $635,000Active4 beds 3 baths2,054 sq. ft.
$635,000Active4 beds 3 baths2,054 sq. ft.10549 Quail Court, Broomfield, CO 80021
MLS# 1751660Listed by: HOMESMART - New
 $350,000Active2 beds 2 baths1,045 sq. ft.
$350,000Active2 beds 2 baths1,045 sq. ft.13456 Via Varra #406, Broomfield, CO 80020
MLS# IR1047073Listed by: COLDWELL BANKER REALTY-N METRO - New
 $584,900Active3 beds 4 baths2,523 sq. ft.
$584,900Active3 beds 4 baths2,523 sq. ft.4725 Spyglass Drive, Broomfield, CO 80023
MLS# IR1047065Listed by: COLDWELL BANKER REALTY-BOULDER - New
 $645,000Active3 beds 4 baths2,314 sq. ft.
$645,000Active3 beds 4 baths2,314 sq. ft.12101 Cherrywood Street, Broomfield, CO 80020
MLS# 1830571Listed by: THE CROSSROADS R.E. TEAM
