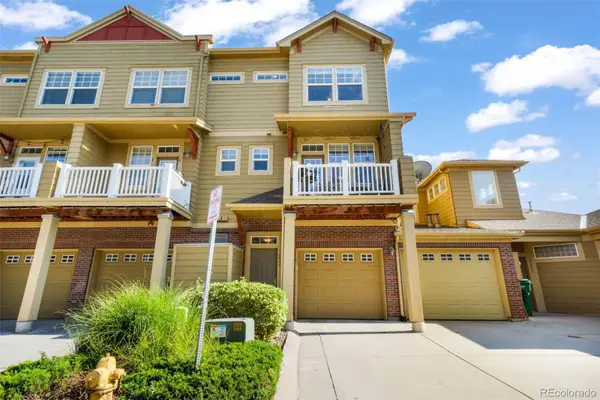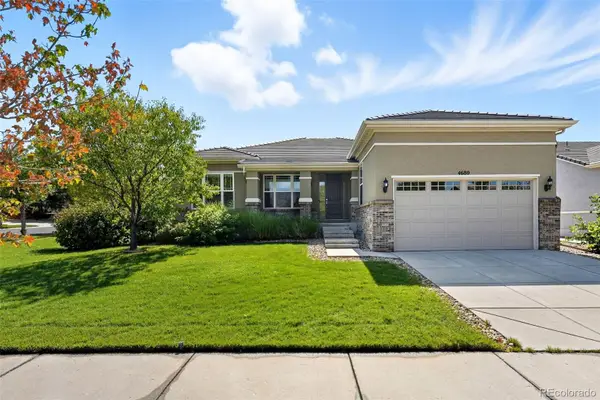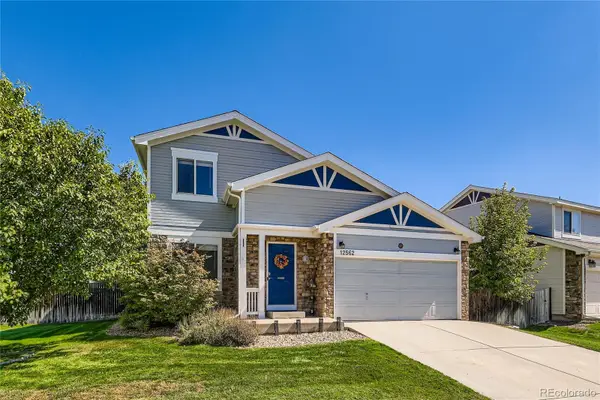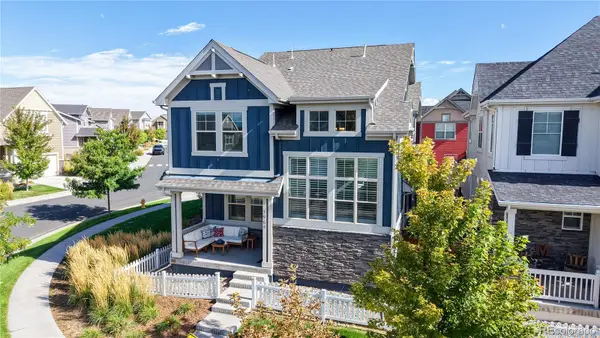1118 Oakhurst Drive, Broomfield, CO 80020
Local realty services provided by:ERA New Age
Listed by:tia jonestia@tdjonesproperties.com,720-722-1875
Office:keller williams realty urban elite
MLS#:2333199
Source:ML
Price summary
- Price:$1,095,000
- Price per sq. ft.:$266.03
- Monthly HOA dues:$5.42
About this home
Set on a peaceful cul-de-sac in one of Broomfield’s well-established communities, this REMODELED 6-BEDROOM, 4.5-BATHROOM home offers a versatile floorplan on a premium lot, with designer finishes, thoughtful upgrades, and ample space for entertaining.
The main level is open and bright, featuring VAULTED CEILINGS, hardwood floors, and a striking floor-to-ceiling TILED FIREPLACE. The chef’s kitchen boasts a large center island, granite counters, STAINLESS STEEL APPLIANCES, and flows seamlessly into the living and dining areas. THREE SLIDING GLASS DOORS open to a shaded pergola backyard, ideal for indoor-outdoor living and entertaining. There’s room to design your own secluded retreat, with the opportunity for added landscaping to make this outdoor space truly your own.
The main-floor primary suite is a true retreat, complete with a walk-in closet and SPA INSPIRED EN SUITE featuring floor-to-ceiling tile, freestanding SOAKING TUB, double vanity, and dual RAINFALL SHOWER HEADS. Upstairs, two bedrooms each have private bathrooms, while the fully finished BASEMENT adds three additional bedrooms, a WET BAR, and a THEATRE-style lounge. A 3-car GARAGE, mudroom, and custom metal-and-glass railings throughout complete the home.
The neighborhood offers a quiet, park-like setting with trails and natural open space, yet remains close to FlatIron Crossing, Paul Derda Recreation Center, New Development of Broomfield Town Square, and major routes. Top-rated schools are within walking distance including Broomfield High School. The community is well maintained, active, engaged and gives you a chance to be part of what's coming next in a vibrant, growing community. Schedule your tour today! WATCH https://elitedroneoptics.hd.pics/1118-Oakhurst-Dr
Contact an agent
Home facts
- Year built:1987
- Listing ID #:2333199
Rooms and interior
- Bedrooms:6
- Total bathrooms:5
- Full bathrooms:2
- Half bathrooms:1
- Living area:4,116 sq. ft.
Heating and cooling
- Cooling:Central Air
- Heating:Forced Air
Structure and exterior
- Roof:Shingle
- Year built:1987
- Building area:4,116 sq. ft.
- Lot area:0.22 Acres
Schools
- High school:Broomfield
- Middle school:Aspen Creek K-8
- Elementary school:Birch
Utilities
- Water:Public
- Sewer:Public Sewer
Finances and disclosures
- Price:$1,095,000
- Price per sq. ft.:$266.03
- Tax amount:$4,906 (2024)
New listings near 1118 Oakhurst Drive
- New
 $359,000Active1 beds 2 baths929 sq. ft.
$359,000Active1 beds 2 baths929 sq. ft.13598 Via Varra #315, Broomfield, CO 80020
MLS# IR1044603Listed by: RE/MAX OF BOULDER, INC - New
 $420,000Active2 beds 3 baths1,177 sq. ft.
$420,000Active2 beds 3 baths1,177 sq. ft.12805 King Street, Broomfield, CO 80020
MLS# 5178254Listed by: EXP REALTY, LLC  $550,000Active2 beds 3 baths2,467 sq. ft.
$550,000Active2 beds 3 baths2,467 sq. ft.4887 Raven Run, Broomfield, CO 80023
MLS# 4155472Listed by: MB TEAM LASSEN- New
 $99,000Active3 beds 2 baths1,280 sq. ft.
$99,000Active3 beds 2 baths1,280 sq. ft.2885 E Midway Boulevard, Denver, CO 80234
MLS# 3905125Listed by: C & C REAL ESTATE TEAM, LLC - New
 $785,000Active2 beds 2 baths3,097 sq. ft.
$785,000Active2 beds 2 baths3,097 sq. ft.4680 Belford Circle, Broomfield, CO 80023
MLS# 7968715Listed by: COMPASS - DENVER - Coming Soon
 $565,000Coming Soon4 beds 3 baths
$565,000Coming Soon4 beds 3 baths12562 Bryant Street, Broomfield, CO 80020
MLS# 6742559Listed by: KELLER WILLIAMS REALTY DOWNTOWN LLC - New
 $779,900Active4 beds 5 baths3,327 sq. ft.
$779,900Active4 beds 5 baths3,327 sq. ft.1964 W 137th Place, Broomfield, CO 80023
MLS# IR1044542Listed by: RE/MAX NORTHWEST - New
 $580,000Active3 beds 3 baths1,857 sq. ft.
$580,000Active3 beds 3 baths1,857 sq. ft.9805 Iris Street, Broomfield, CO 80021
MLS# IR1044428Listed by: REAL REALTY COLORADO - New
 $599,900Active3 beds 4 baths2,449 sq. ft.
$599,900Active3 beds 4 baths2,449 sq. ft.10616 Kipling Way, Broomfield, CO 80021
MLS# 2097480Listed by: REAL BROKER, LLC DBA REAL - New
 $509,990Active2 beds 2 baths1,203 sq. ft.
$509,990Active2 beds 2 baths1,203 sq. ft.485 Interlocken Boulevard #401, Broomfield, CO 80021
MLS# 6052900Listed by: LANDMARK RESIDENTIAL BROKERAGE
