1175 Oakhurst Drive, Broomfield, CO 80020
Local realty services provided by:RONIN Real Estate Professionals ERA Powered
1175 Oakhurst Drive,Broomfield, CO 80020
$900,000
- 6 Beds
- 4 Baths
- 4,789 sq. ft.
- Single family
- Active
Listed by:rebecca holleyrebecca@westandmainhomes.com,303-919-7017
Office:west and main homes inc
MLS#:8116271
Source:ML
Price summary
- Price:$900,000
- Price per sq. ft.:$187.93
- Monthly HOA dues:$5.42
About this home
Start every day with a dose of Colorado inspiration thanks to sweeping mountain views and a spot overlooking the verdant Eagle Trace Golf Club. This home’s delightfully open layout lends daily life a major upgrade, with plenty of space for everyone, unparalleled entertaining potential, great light from morning to evening, vaulted ceilings, hardwood floors and elegant renovations throughout. The main level opens onto a west-facing deck through glass sliders—perfect for gatherings against a backdrop of stunning sunsets and mountain silhouettes. But this home doesn’t just have spacious common areas; its six bedrooms can accommodate guests, office space, music, fitness, crafts or any of your interests. The elegant main-floor study provides more work-from-home flexibility. When it’s time to unwind, head to your spacious primary suite, complete with a luxurious en suite bath featuring a walk-in shower and soaking tub to rival any five-star hotel. A large, finished, walkout basement has lots of light, a versatile rec room space, and guest quarters that are tucked away. Keep everything tidy with the extra storage in the three-car garage, equipped with an EV car charger. You’ll find plenty of adventure nearby in this idyllic and welcoming Broomfield community that blends neighborly charm and nature—including access to a picturesque reservoir, scenic trails, parks and open space. Broomfield High and Broomfield Heights Middle are just blocks away, and the community center, Bay Aquatic Park, Broomfield Library, and more are all within two miles.
Contact an agent
Home facts
- Year built:1987
- Listing ID #:8116271
Rooms and interior
- Bedrooms:6
- Total bathrooms:4
- Full bathrooms:2
- Half bathrooms:1
- Living area:4,789 sq. ft.
Heating and cooling
- Cooling:Central Air
- Heating:Forced Air
Structure and exterior
- Roof:Composition
- Year built:1987
- Building area:4,789 sq. ft.
- Lot area:0.16 Acres
Schools
- High school:Broomfield
- Middle school:Aspen Creek K-8
- Elementary school:Birch
Utilities
- Water:Public
- Sewer:Public Sewer
Finances and disclosures
- Price:$900,000
- Price per sq. ft.:$187.93
- Tax amount:$6,394 (2024)
New listings near 1175 Oakhurst Drive
- Coming SoonOpen Sat, 11am to 2pm
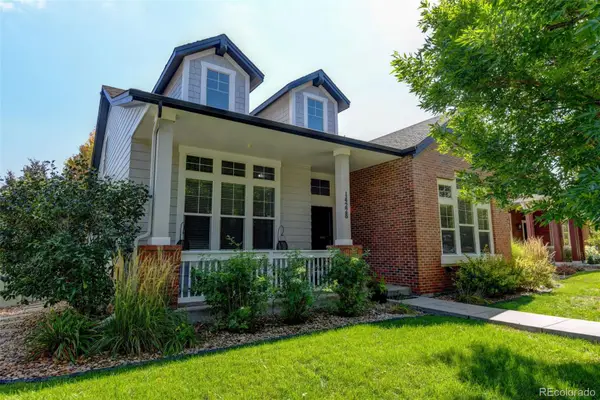 $764,900Coming Soon3 beds 3 baths
$764,900Coming Soon3 beds 3 baths14228 Waterside Lane, Broomfield, CO 80023
MLS# 2678646Listed by: RE/MAX NORTHWEST INC - New
 $359,000Active1 beds 2 baths929 sq. ft.
$359,000Active1 beds 2 baths929 sq. ft.13598 Via Varra #315, Broomfield, CO 80020
MLS# IR1044603Listed by: RE/MAX OF BOULDER, INC - New
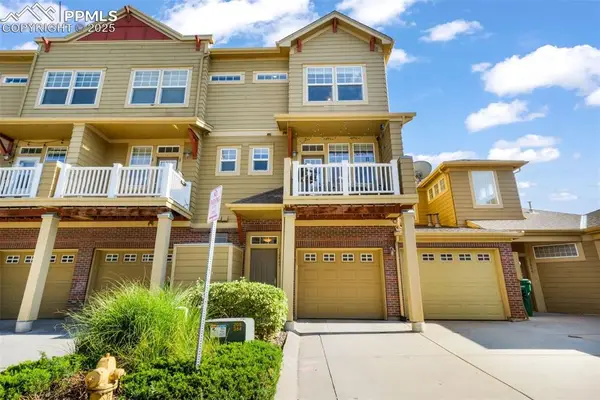 $420,000Active2 beds 3 baths1,177 sq. ft.
$420,000Active2 beds 3 baths1,177 sq. ft.12805 King Street, Broomfield, CO 80020
MLS# 1884923Listed by: EXP REALTY LLC  $550,000Active2 beds 3 baths2,467 sq. ft.
$550,000Active2 beds 3 baths2,467 sq. ft.4887 Raven Run, Broomfield, CO 80023
MLS# 4155472Listed by: MB TEAM LASSEN- New
 $99,000Active3 beds 2 baths1,280 sq. ft.
$99,000Active3 beds 2 baths1,280 sq. ft.2885 E Midway Boulevard, Denver, CO 80234
MLS# 3905125Listed by: C & C REAL ESTATE TEAM, LLC - New
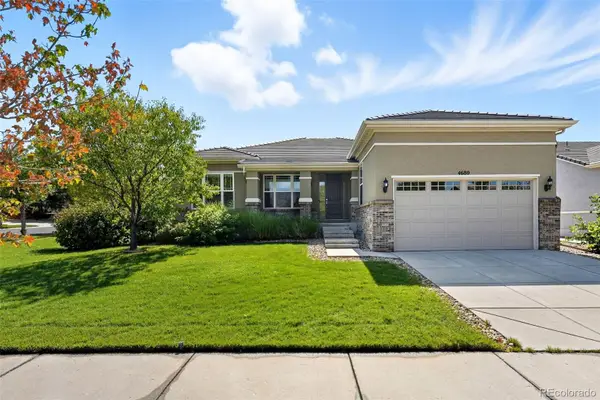 $785,000Active2 beds 2 baths3,097 sq. ft.
$785,000Active2 beds 2 baths3,097 sq. ft.4680 Belford Circle, Broomfield, CO 80023
MLS# 7968715Listed by: COMPASS - DENVER - Coming Soon
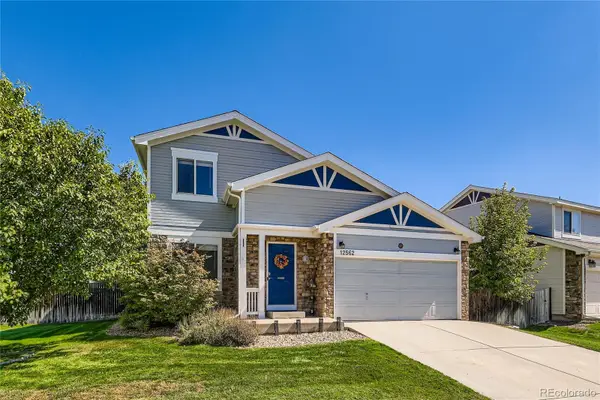 $565,000Coming Soon4 beds 3 baths
$565,000Coming Soon4 beds 3 baths12562 Bryant Street, Broomfield, CO 80020
MLS# 6742559Listed by: KELLER WILLIAMS REALTY DOWNTOWN LLC - New
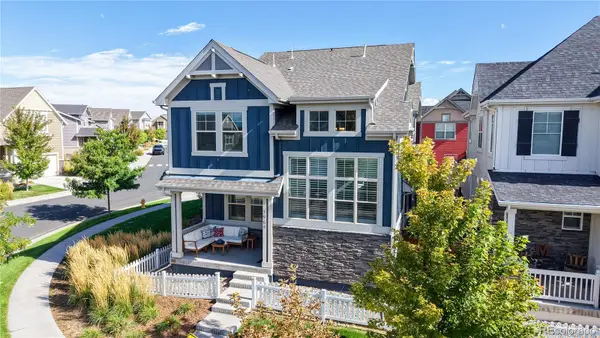 $779,900Active4 beds 5 baths3,327 sq. ft.
$779,900Active4 beds 5 baths3,327 sq. ft.1964 W 137th Place, Broomfield, CO 80023
MLS# IR1044542Listed by: RE/MAX NORTHWEST - New
 $580,000Active3 beds 3 baths1,857 sq. ft.
$580,000Active3 beds 3 baths1,857 sq. ft.9805 Iris Street, Broomfield, CO 80021
MLS# IR1044428Listed by: REAL REALTY COLORADO - New
 $599,900Active3 beds 4 baths2,449 sq. ft.
$599,900Active3 beds 4 baths2,449 sq. ft.10616 Kipling Way, Broomfield, CO 80021
MLS# 2097480Listed by: REAL BROKER, LLC DBA REAL
