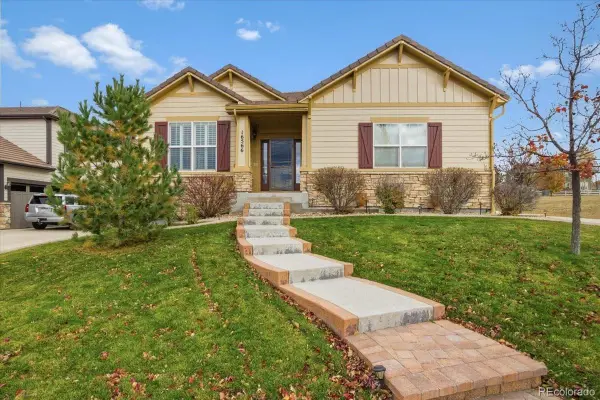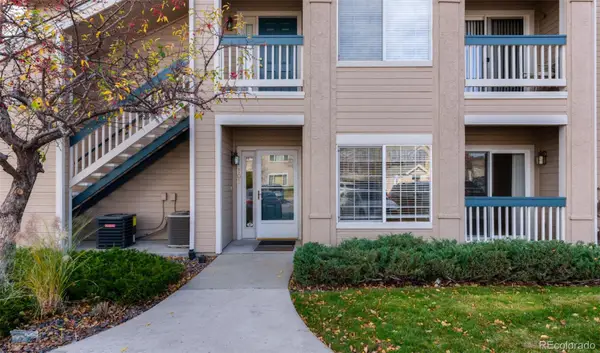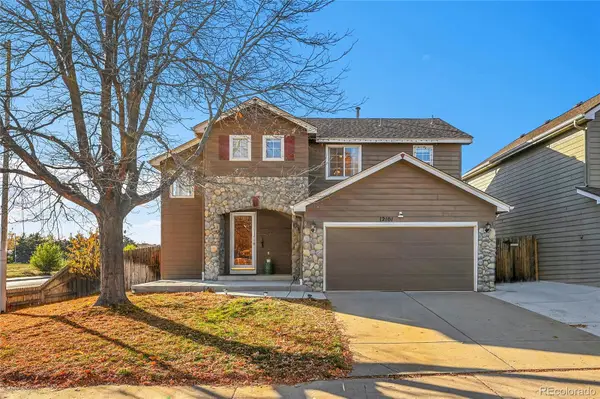12101 Cherrywood Street, Broomfield, CO 80020
Local realty services provided by:RONIN Real Estate Professionals ERA Powered
12101 Cherrywood Street,Broomfield, CO 80020
$645,000
- 3 Beds
- 4 Baths
- 2,314 sq. ft.
- Single family
- Active
Listed by: christopher baltazar303-255-9906
Office: the crossroads r.e. team
MLS#:1830571
Source:ML
Price summary
- Price:$645,000
- Price per sq. ft.:$278.74
About this home
Welcome to this spacious and well-maintained two-story home located in the desirable Brandywine Subdivision of Broomfield County. Situated on a corner lot, this property offers timeless charm, thoughtful updates, and a flexible layout ideal for modern living—all with no HOA. Featuring 3 bedrooms, 4 bathrooms, and 2,314 square feet of finished living space, this home offers comfort and functionality across every level. Step through the inviting entryway and admire the arched walkways, beamed and vaulted ceilings, and refined crown molding that enhance the home’s classic character. The main level features bright, open living spaces with natural light, recessed lighting, textured walls and ceilings, and elegant wood-finish flooring. A ceiling fan and central A/C provide year-round comfort. The U-shaped kitchen is both stylish and practical, with a kitchen peninsula, and stainless steel appliances. Adjacent dining and living areas offer a welcoming space for gatherings, with easy access to the patio for outdoor enjoyment. Upstairs, the home includes well-appointed bedrooms with carpeted floors, generous closets, and a versatile loft or office area perfect for remote work or study. The ensuite bathroom offers a private retreat with modern fixtures and a spacious vanity, while additional full and half bathrooms provide convenience for family and guests. The finished basement extends the living space and includes a complete second kitchen, ideal for entertaining, multi-generational living, or a guest suite. A grill area adds to the home’s outdoor appeal, while smoke and carbon monoxide detectors offer peace of mind. Located just down the street from Mountain View, a Magnet Select School for the Hard of Hearing, this home offers an excellent setting close to parks, shopping, and major routes. With classic architectural details, modern amenities, and a desirable corner lot location, this Brandywine home is a rare find—ready for its next owner to enjoy for years to come.
Contact an agent
Home facts
- Year built:1994
- Listing ID #:1830571
Rooms and interior
- Bedrooms:3
- Total bathrooms:4
- Full bathrooms:3
- Half bathrooms:1
- Living area:2,314 sq. ft.
Heating and cooling
- Cooling:Central Air
- Heating:Forced Air, Natural Gas
Structure and exterior
- Roof:Composition
- Year built:1994
- Building area:2,314 sq. ft.
- Lot area:0.11 Acres
Schools
- High school:Legacy
- Middle school:Westlake
- Elementary school:Mountain View
Utilities
- Water:Public
- Sewer:Public Sewer
Finances and disclosures
- Price:$645,000
- Price per sq. ft.:$278.74
- Tax amount:$3,869 (2024)
New listings near 12101 Cherrywood Street
- New
 $995,000Active4 beds 3 baths4,190 sq. ft.
$995,000Active4 beds 3 baths4,190 sq. ft.16566 Edwards Way, Broomfield, CO 80023
MLS# 3567039Listed by: RE/MAX PROFESSIONALS - New
 $320,000Active2 beds 2 baths1,025 sq. ft.
$320,000Active2 beds 2 baths1,025 sq. ft.1150 Opal Street #101, Broomfield, CO 80020
MLS# IR1047135Listed by: WK REAL ESTATE - New
 $1,049,000Active6 beds 5 baths4,116 sq. ft.
$1,049,000Active6 beds 5 baths4,116 sq. ft.1118 Oakhurst Drive, Broomfield, CO 80020
MLS# 4874367Listed by: KELLER WILLIAMS REALTY URBAN ELITE - Coming Soon
 $899,000Coming Soon4 beds 4 baths
$899,000Coming Soon4 beds 4 baths2505 Mckay Landing Parkway, Broomfield, CO 80023
MLS# 6677719Listed by: COLORADO CONNECT REAL ESTATE - Open Sat, 12 to 2pmNew
 $625,000Active3 beds 4 baths2,117 sq. ft.
$625,000Active3 beds 4 baths2,117 sq. ft.13720 Via Varra, Broomfield, CO 80020
MLS# IR1047095Listed by: COMPASS - BOULDER - Coming SoonOpen Sat, 12 to 4pm
 $675,000Coming Soon3 beds 2 baths
$675,000Coming Soon3 beds 2 baths4540 Elizabeth Lane, Broomfield, CO 80023
MLS# 2073851Listed by: 8Z REAL ESTATE - New
 $635,000Active4 beds 3 baths2,054 sq. ft.
$635,000Active4 beds 3 baths2,054 sq. ft.10549 Quail Court, Broomfield, CO 80021
MLS# 1751660Listed by: HOMESMART - New
 $350,000Active2 beds 2 baths1,045 sq. ft.
$350,000Active2 beds 2 baths1,045 sq. ft.13456 Via Varra #406, Broomfield, CO 80020
MLS# IR1047073Listed by: COLDWELL BANKER REALTY-N METRO - New
 $584,900Active3 beds 4 baths2,523 sq. ft.
$584,900Active3 beds 4 baths2,523 sq. ft.4725 Spyglass Drive, Broomfield, CO 80023
MLS# IR1047065Listed by: COLDWELL BANKER REALTY-BOULDER - New
 $645,000Active3 beds 4 baths2,314 sq. ft.
$645,000Active3 beds 4 baths2,314 sq. ft.12101 Cherrywood Street, Broomfield, CO 80020
MLS# 1830571Listed by: THE CROSSROADS R.E. TEAM
