12331 Red Fox Way, Broomfield, CO 80021
Local realty services provided by:RONIN Real Estate Professionals ERA Powered
12331 Red Fox Way,Broomfield, CO 80021
$975,000
- 2 Beds
- 3 Baths
- 4,306 sq. ft.
- Single family
- Active
Listed by:susan armstrongSue@redheadluxuryproperties.com,414-795-8182
Office:redhead luxury properties
MLS#:5762918
Source:ML
Price summary
- Price:$975,000
- Price per sq. ft.:$226.43
- Monthly HOA dues:$187
About this home
Welcome to this spacious comfortable home in the 55+ Skyestone community, where warmth, style, and serenity come together. The main level features engineered hardwood flooring, 8-foot doors, and a great room with a striking stone fireplace with fan for year-round comfort. The chef’s kitchen boasts upgraded appliances, granite countertops, 9x4 ft walk-in pantry, and upgraded cabinetry. There is an additional 8x12 ft room off of the kitchen which can be used as a bedroom, office, or craft area. The large laundry room features 8 storage cabinets w a single bowl sink for your cleaning convenience. The primary suite offers a spa-like retreat with a California Closet, and quartz countertops. Enjoy magnificent open-space views from the upper deck, while the walkout basement opens to a peaceful backyard filled with mature trees and shrubs. The unfinished basement provides endless opportunities to create additional living space. With ceiling fans throughout and tasteful finishes, this home blends style and function. Skyestone residents enjoy access to the Lodge with pool, pickleball, fitness center, billiards, and numerous clubs and events—all just minutes from Boulder, HWY 36, and the Northwest Parkway.
Contact an agent
Home facts
- Year built:2014
- Listing ID #:5762918
Rooms and interior
- Bedrooms:2
- Total bathrooms:3
- Full bathrooms:1
- Half bathrooms:1
- Living area:4,306 sq. ft.
Heating and cooling
- Cooling:Central Air
- Heating:Forced Air
Structure and exterior
- Roof:Shingle
- Year built:2014
- Building area:4,306 sq. ft.
- Lot area:0.17 Acres
Schools
- High school:Standley Lake
- Middle school:Wayne Carle
- Elementary school:Lukas
Utilities
- Water:Public
- Sewer:Public Sewer
Finances and disclosures
- Price:$975,000
- Price per sq. ft.:$226.43
- Tax amount:$6,815 (2024)
New listings near 12331 Red Fox Way
- New
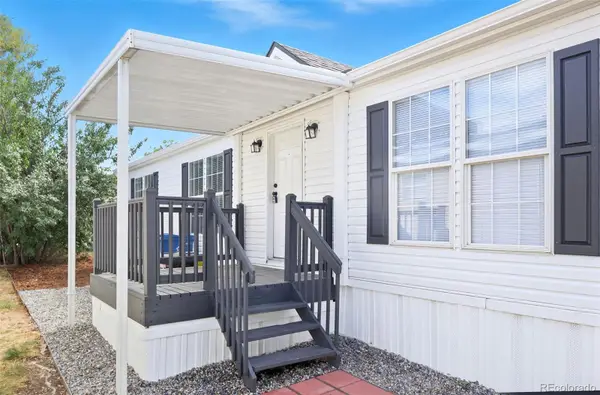 $127,900Active3 beds 2 baths1,232 sq. ft.
$127,900Active3 beds 2 baths1,232 sq. ft.2885 E Midway Boulevard, Denver, CO 80234
MLS# 6474694Listed by: EPIQUE REALTY - New
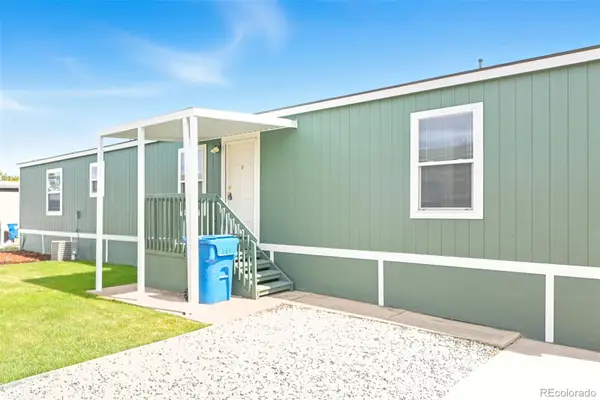 $83,900Active3 beds 2 baths1,120 sq. ft.
$83,900Active3 beds 2 baths1,120 sq. ft.2885 E Midway Boulevard, Denver, CO 80234
MLS# 8732600Listed by: EPIQUE REALTY - New
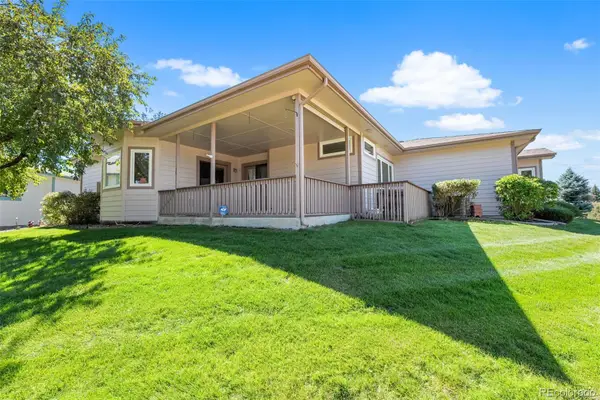 $720,000Active3 beds 2 baths2,775 sq. ft.
$720,000Active3 beds 2 baths2,775 sq. ft.36 Carla Way, Broomfield, CO 80020
MLS# 7925229Listed by: EXP REALTY, LLC - New
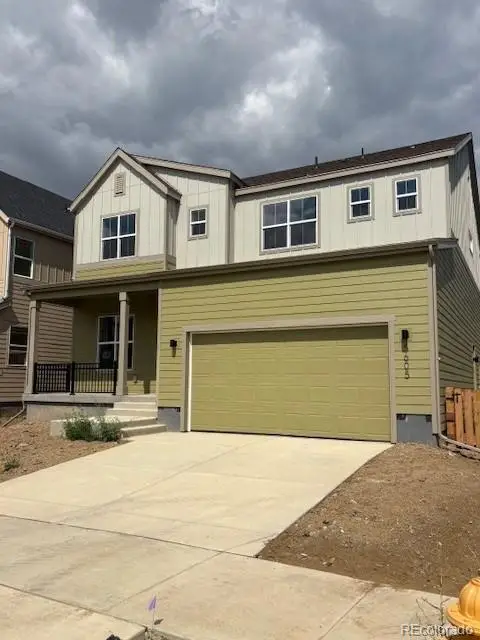 $1,030,205Active5 beds 4 baths4,375 sq. ft.
$1,030,205Active5 beds 4 baths4,375 sq. ft.5605 W 141 Lane, Broomfield, CO 80020
MLS# 8101685Listed by: KELLER WILLIAMS DTC - New
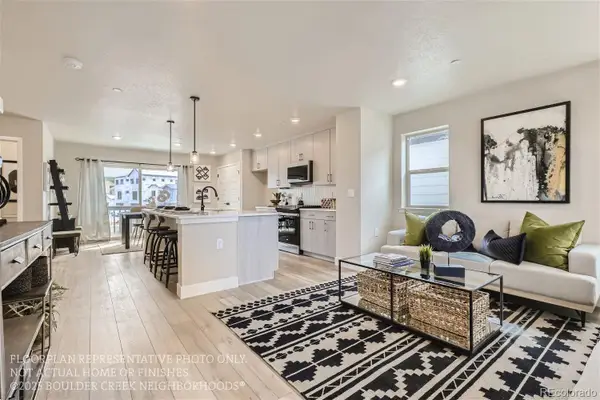 $589,000Active3 beds 3 baths1,550 sq. ft.
$589,000Active3 beds 3 baths1,550 sq. ft.1585 W 166th Avenue, Broomfield, CO 80023
MLS# 5415214Listed by: WK REAL ESTATE - Coming Soon
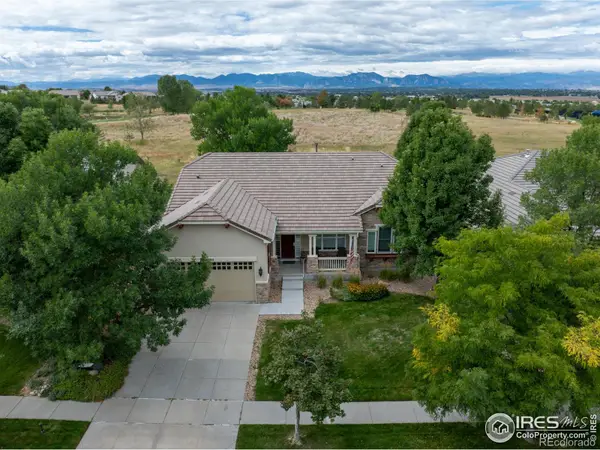 $1,125,000Coming Soon2 beds 2 baths
$1,125,000Coming Soon2 beds 2 baths16375 Somerset Drive, Broomfield, CO 80023
MLS# IR1043661Listed by: FOLSOM & CO. REAL ESTATE - New
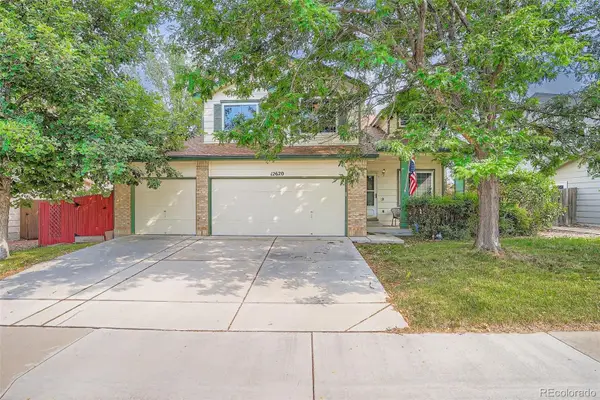 $550,000Active4 beds 4 baths2,219 sq. ft.
$550,000Active4 beds 4 baths2,219 sq. ft.12620 Winona Court, Broomfield, CO 80020
MLS# 3650983Listed by: YOUR CASTLE REAL ESTATE INC - Coming Soon
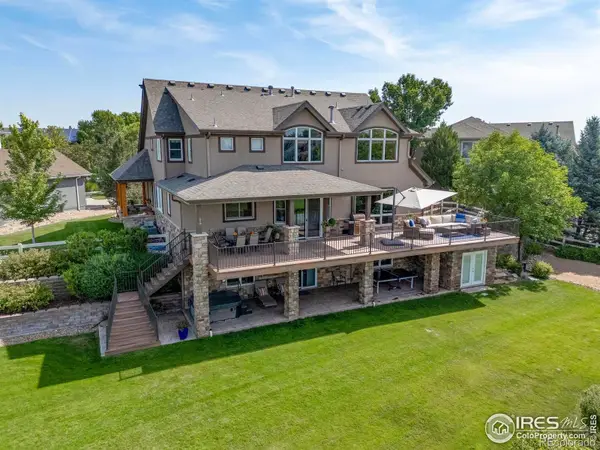 $1,450,000Coming Soon5 beds 5 baths
$1,450,000Coming Soon5 beds 5 baths13755 Troon Court, Broomfield, CO 80023
MLS# IR1043652Listed by: COLDWELL BANKER REALTY-BOULDER - Coming Soon
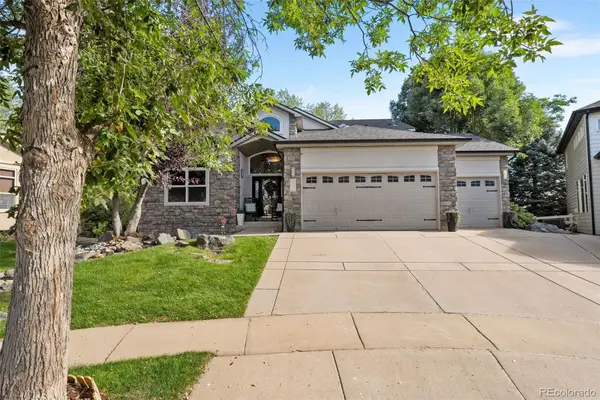 $1,025,000Coming Soon4 beds 4 baths
$1,025,000Coming Soon4 beds 4 baths13896 Muirfield Court, Broomfield, CO 80023
MLS# 4275943Listed by: THE AGENCY - DENVER - New
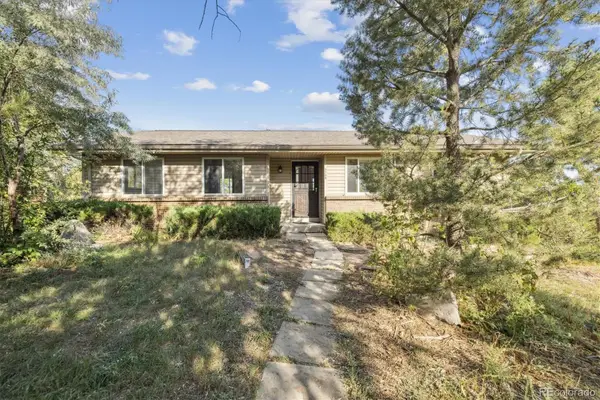 $820,000Active4 beds 3 baths2,842 sq. ft.
$820,000Active4 beds 3 baths2,842 sq. ft.9759 Yukon Court, Broomfield, CO 80021
MLS# 8783674Listed by: RE/MAX ALLIANCE
