13380 Red Deer Trail, Broomfield, CO 80020
Local realty services provided by:RONIN Real Estate Professionals ERA Powered
Listed by: daphne queen8007469464
Office: 8z real estate
MLS#:IR1043815
Source:ML
Price summary
- Price:$724,000
- Price per sq. ft.:$269.35
- Monthly HOA dues:$57.67
About this home
Step into this former model home in the desirable Redleaf community, thoughtfully upgraded and filled with beautiful finishes. The kitchen features rich cherry cabinets, slab granite countertops, ceramic tile flooring, stainless steel appliances, and a convenient breakfast bar. Adjacent dining space includes custom built-in bench seating-perfect for casual meals or entertaining.This ranch-style home offers two main-level bedrooms plus a dedicated office with a built-in desk and cabinetry. The inviting living room is anchored by a cozy fireplace and built-in entertainment center, creating a warm, functional gathering space. The primary suite impresses with soaring ceilings, a spacious walk-in closet, and a luxurious ensuite with soaking tub and separate shower. Freshly painted main-level interiors enhance the bright, move-in-ready appeal.Additional highlights include a brand-new roof with Class 4 impact-resistant shingles, a professionally landscaped corner lot, stamped concrete patio, welcoming front porch, and an oversized two-car garage. The fully finished basement adds two bedrooms, two 3/4 bathrooms, a comfortable den, and extra storage, providing ample space for versatile living.Enjoy proximity to the Paul Derda Recreation Center, Broomfield County Commons Open Space, and an extensive trail system. Redleaf offers walking paths, a large community park, and easy access to the sports complex and local schools-supporting an active and connected lifestyle.
Contact an agent
Home facts
- Year built:2003
- Listing ID #:IR1043815
Rooms and interior
- Bedrooms:4
- Total bathrooms:4
- Full bathrooms:2
- Living area:2,688 sq. ft.
Heating and cooling
- Cooling:Central Air
- Heating:Forced Air
Structure and exterior
- Roof:Composition
- Year built:2003
- Building area:2,688 sq. ft.
- Lot area:0.14 Acres
Schools
- High school:Legacy
- Middle school:Westlake
- Elementary school:Coyote Ridge
Utilities
- Water:Public
- Sewer:Public Sewer
Finances and disclosures
- Price:$724,000
- Price per sq. ft.:$269.35
- Tax amount:$4,534 (2024)
New listings near 13380 Red Deer Trail
- Coming Soon
 $775,000Coming Soon6 beds 5 baths
$775,000Coming Soon6 beds 5 baths5022 Yates Circle, Broomfield, CO 80020
MLS# 9523203Listed by: NAVIGATE REALTY - Coming Soon
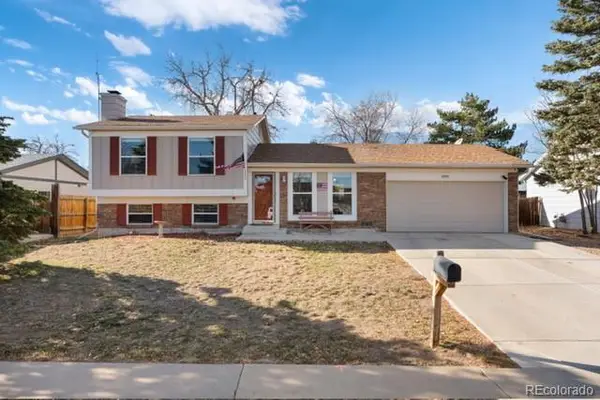 $425,000Coming Soon4 beds 2 baths
$425,000Coming Soon4 beds 2 baths1523 Elmwood Street, Broomfield, CO 80020
MLS# 6419588Listed by: EXP REALTY, LLC - New
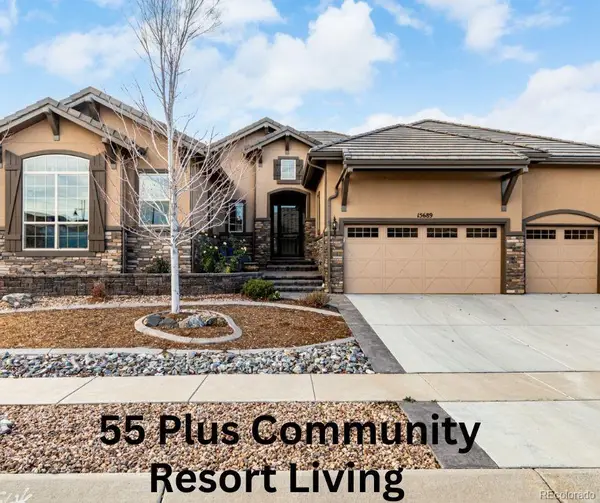 $1,600,000Active4 beds 4 baths5,320 sq. ft.
$1,600,000Active4 beds 4 baths5,320 sq. ft.15689 Columbus Mountain Drive, Broomfield, CO 80023
MLS# 5863938Listed by: EXP REALTY, LLC - New
 $500,000Active4 beds 2 baths1,918 sq. ft.
$500,000Active4 beds 2 baths1,918 sq. ft.1422 Madero Street, Broomfield, CO 80020
MLS# 4871775Listed by: EXP REALTY, LLC - New
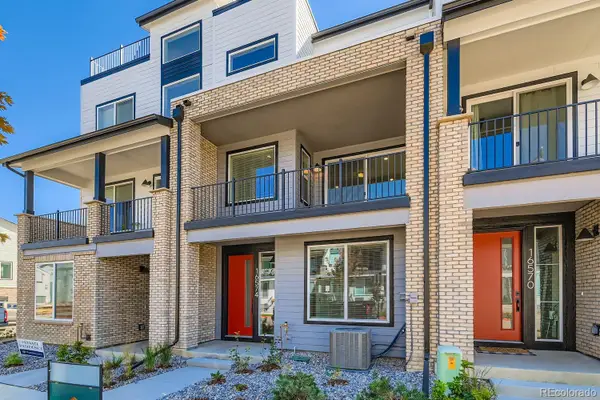 $504,990Active3 beds 4 baths1,667 sq. ft.
$504,990Active3 beds 4 baths1,667 sq. ft.1633 Alcott Way, Broomfield, CO 80023
MLS# 9806841Listed by: DFH COLORADO REALTY LLC - New
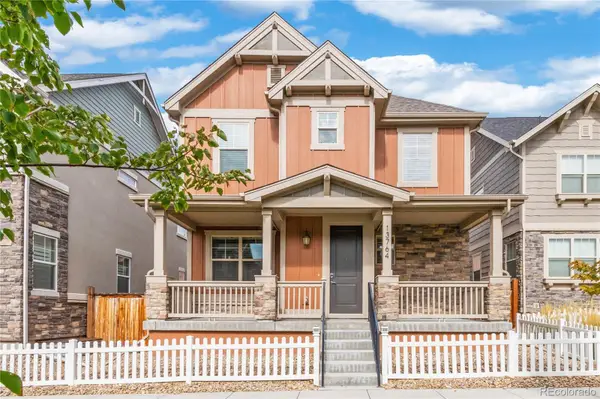 $620,000Active3 beds 3 baths2,726 sq. ft.
$620,000Active3 beds 3 baths2,726 sq. ft.13764 Shoshone Lane, Broomfield, CO 80023
MLS# 5819172Listed by: MYHOME REALTY - New
 $650,000Active3 beds 3 baths3,025 sq. ft.
$650,000Active3 beds 3 baths3,025 sq. ft.13735 Shoshone Lane, Broomfield, CO 80023
MLS# 4613126Listed by: MYHOME REALTY - New
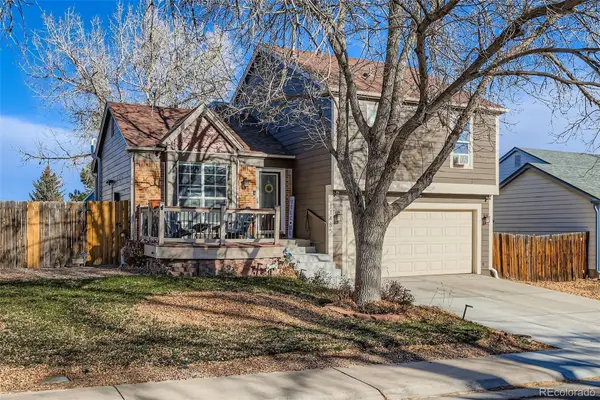 $499,999Active3 beds 2 baths1,331 sq. ft.
$499,999Active3 beds 2 baths1,331 sq. ft.11485 W 105th Way, Broomfield, CO 80021
MLS# 1553078Listed by: EXP REALTY, LLC - New
 $600,000Active6 beds 3 baths2,375 sq. ft.
$600,000Active6 beds 3 baths2,375 sq. ft.3009 W 11th Avenue Circle, Broomfield, CO 80020
MLS# 7172714Listed by: EXP REALTY, LLC - New
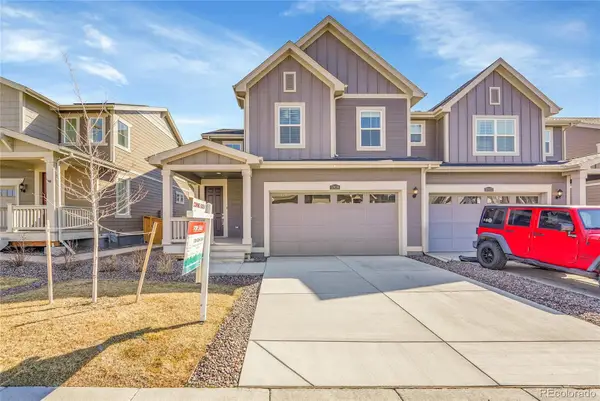 $574,900Active3 beds 3 baths3,021 sq. ft.
$574,900Active3 beds 3 baths3,021 sq. ft.17836 Gallup Street, Broomfield, CO 80023
MLS# 2479659Listed by: LEFT HAND HOMES LLC
