14020 Park Cove Drive, Broomfield, CO 80023
Local realty services provided by:ERA Shields Real Estate
Listed by:kathlene weaverteam@thedreamweaversre.com,303-918-7006
Office:re/max professionals
MLS#:2179005
Source:ML
Price summary
- Price:$1,150,000
- Price per sq. ft.:$265.77
- Monthly HOA dues:$55
About this home
Exquisite craftsmanship and extensive upgrades define this 5-bedroom, 5-bathroom home in highly sought-after McKay Landing. The versatile layout includes a private study, bonus room, formal dining room, and inviting family room. The beautifully updated kitchen showcases updated cabinets with new hardware, upgraded granite counters, stylish backsplash, newer appliances including double ovens, microwave, cooktop, refrigerator, beverage fridge, and an expansive island that flows seamlessly to a backyard oasis with three patios. Luxury vinyl plank floors, fresh interior and exterior paint, and remodeled bathrooms add modern appeal, with the primary suite featuring heated floors and a custom Closet Factory system. Major updates include two new A/C units and furnaces (2020), new roof and gutters (2020), epoxy-coated garage floor, and a powered Tuff Shed. Convenience continues with an upstairs laundry room and newer washer/dryer. The finished basement offers a recreation room, wet bar, guest suite, workout area, and a luxurious custom steam shower. Mature trees, professional landscaping, hot tub pad, and a retaining wall with garden beds complete this exceptional home near trails, parks, and top-rated schools.
Contact an agent
Home facts
- Year built:2003
- Listing ID #:2179005
Rooms and interior
- Bedrooms:5
- Total bathrooms:5
- Full bathrooms:2
- Half bathrooms:1
- Living area:4,327 sq. ft.
Heating and cooling
- Cooling:Central Air
- Heating:Forced Air, Natural Gas
Structure and exterior
- Roof:Composition
- Year built:2003
- Building area:4,327 sq. ft.
- Lot area:0.27 Acres
Schools
- High school:Legacy
- Middle school:Westlake
- Elementary school:Meridian
Utilities
- Water:Public
- Sewer:Public Sewer
Finances and disclosures
- Price:$1,150,000
- Price per sq. ft.:$265.77
- Tax amount:$9,018 (2024)
New listings near 14020 Park Cove Drive
- New
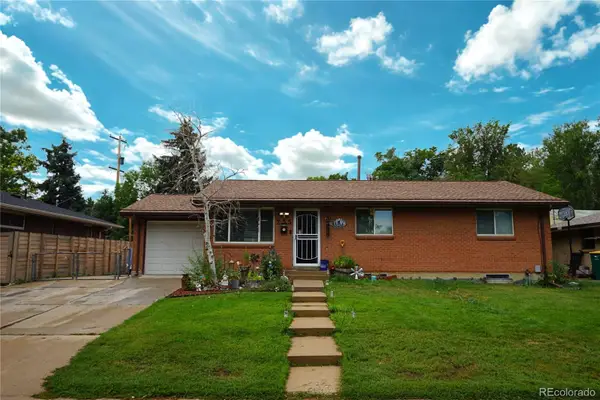 $535,000Active5 beds 3 baths2,240 sq. ft.
$535,000Active5 beds 3 baths2,240 sq. ft.255 Beryl Way, Broomfield, CO 80020
MLS# 3739179Listed by: ROCKY MOUNTAIN REALTY - Coming Soon
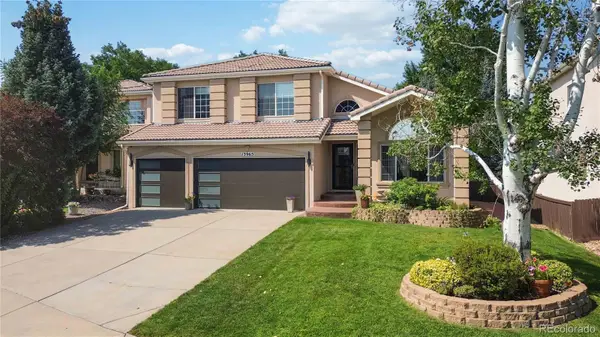 $885,000Coming Soon4 beds 4 baths
$885,000Coming Soon4 beds 4 baths13965 Sandtrap Circle, Broomfield, CO 80023
MLS# 9633248Listed by: 8Z REAL ESTATE - New
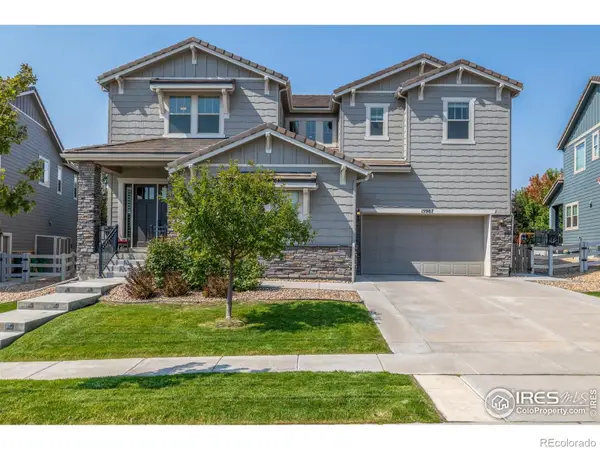 $1,190,000Active5 beds 5 baths5,672 sq. ft.
$1,190,000Active5 beds 5 baths5,672 sq. ft.15987 La Plata Peak Place, Broomfield, CO 80023
MLS# IR1043020Listed by: COLDWELL BANKER REALTY-N METRO - New
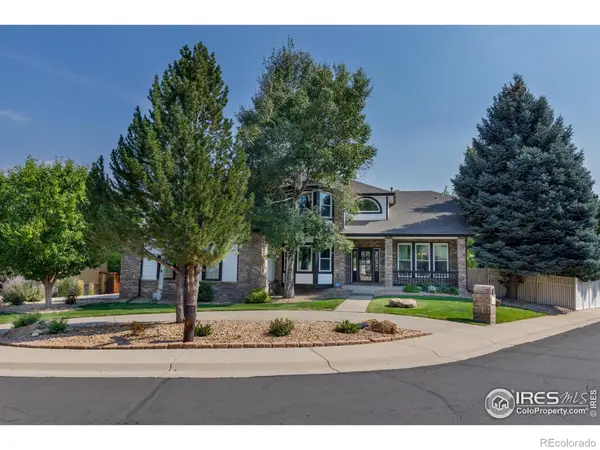 $1,275,000Active5 beds 5 baths4,795 sq. ft.
$1,275,000Active5 beds 5 baths4,795 sq. ft.583 Redstone Drive, Broomfield, CO 80020
MLS# IR1043035Listed by: COMPASS - BOULDER - New
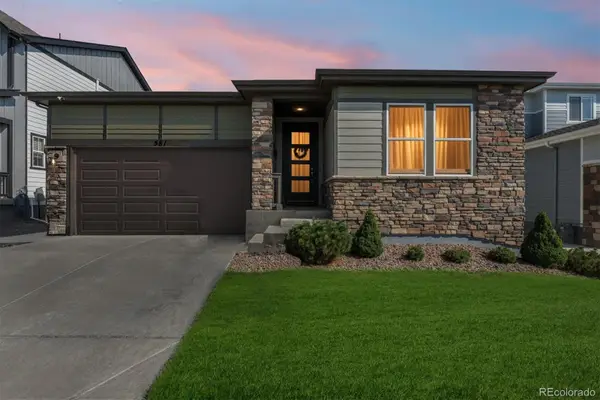 $610,000Active2 beds 2 baths2,909 sq. ft.
$610,000Active2 beds 2 baths2,909 sq. ft.581 W 173rd Place, Broomfield, CO 80023
MLS# 7548028Listed by: RE/MAX ALLIANCE - Coming Soon
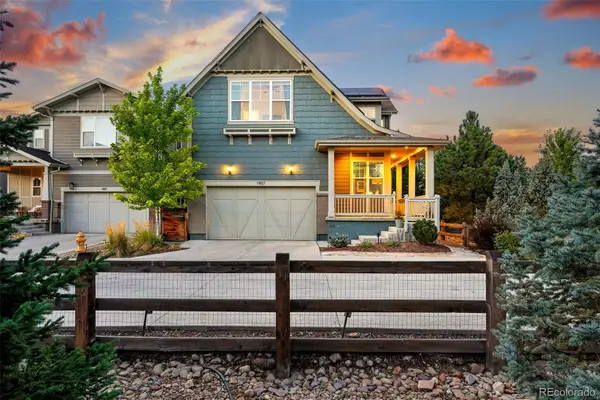 $995,000Coming Soon4 beds 5 baths
$995,000Coming Soon4 beds 5 baths1907 Vallejo Loop, Broomfield, CO 80023
MLS# 1901470Listed by: THE AGENCY - DENVER - New
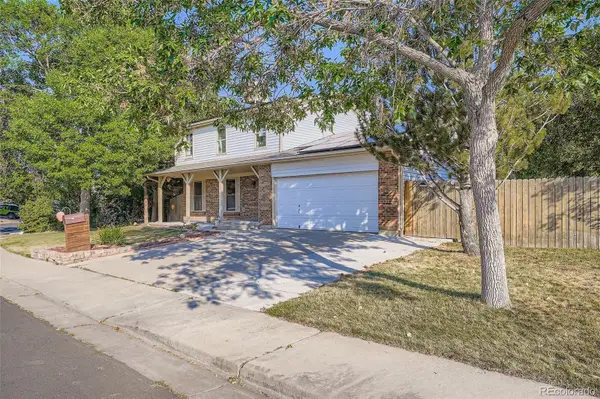 $585,000Active3 beds 3 baths2,648 sq. ft.
$585,000Active3 beds 3 baths2,648 sq. ft.3132 W 10th Avenue Place, Broomfield, CO 80020
MLS# 6704293Listed by: BERKSHIRE HATHAWAY HOMESERVICES COLORADO, LLC - HIGHLANDS RANCH REAL ESTATE - Coming Soon
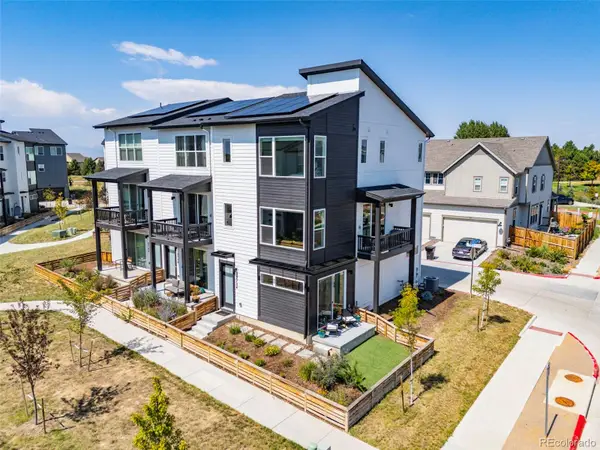 $589,900Coming Soon3 beds 4 baths
$589,900Coming Soon3 beds 4 baths2734 W 167th Place, Broomfield, CO 80023
MLS# 6986275Listed by: 8Z REAL ESTATE - New
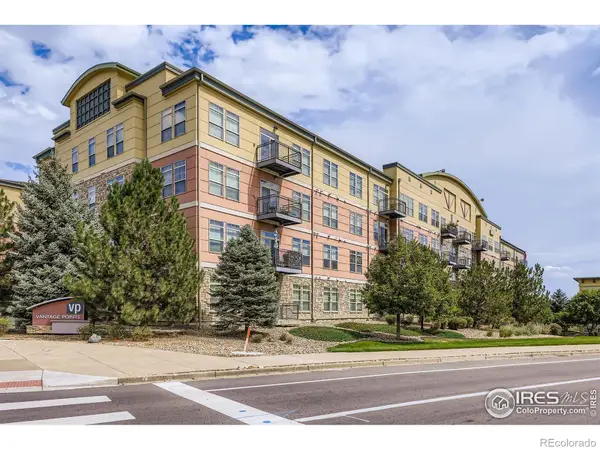 $365,000Active2 beds 2 baths1,045 sq. ft.
$365,000Active2 beds 2 baths1,045 sq. ft.13456 Via Varra #110, Broomfield, CO 80020
MLS# IR1042943Listed by: COMPASS-DENVER - New
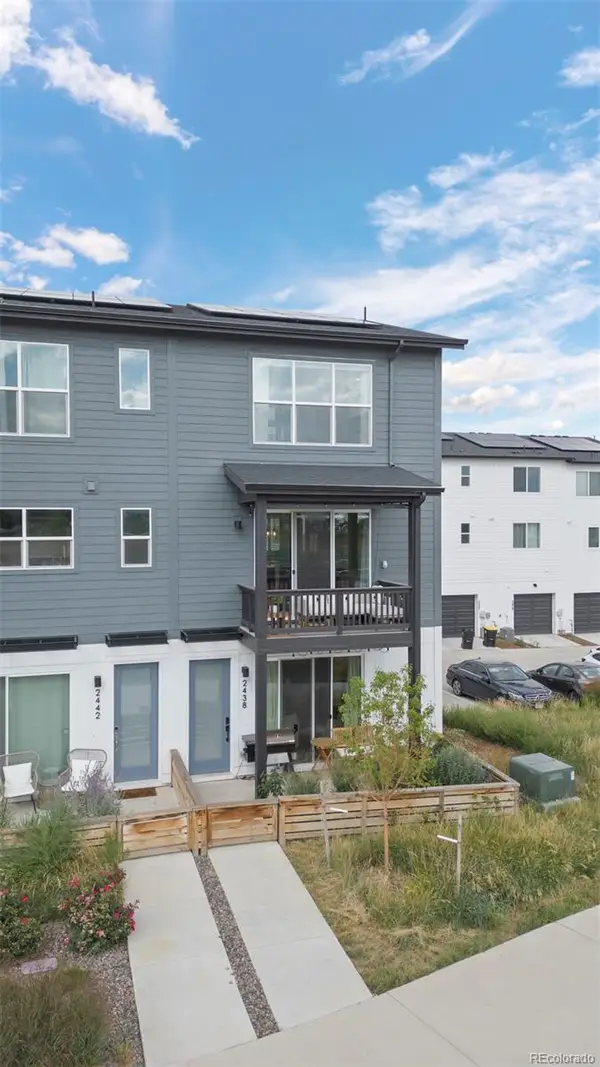 $600,000Active2 beds 4 baths1,644 sq. ft.
$600,000Active2 beds 4 baths1,644 sq. ft.2438 W 167th Lane, Broomfield, CO 80023
MLS# 2205470Listed by: LOKATION REAL ESTATE
