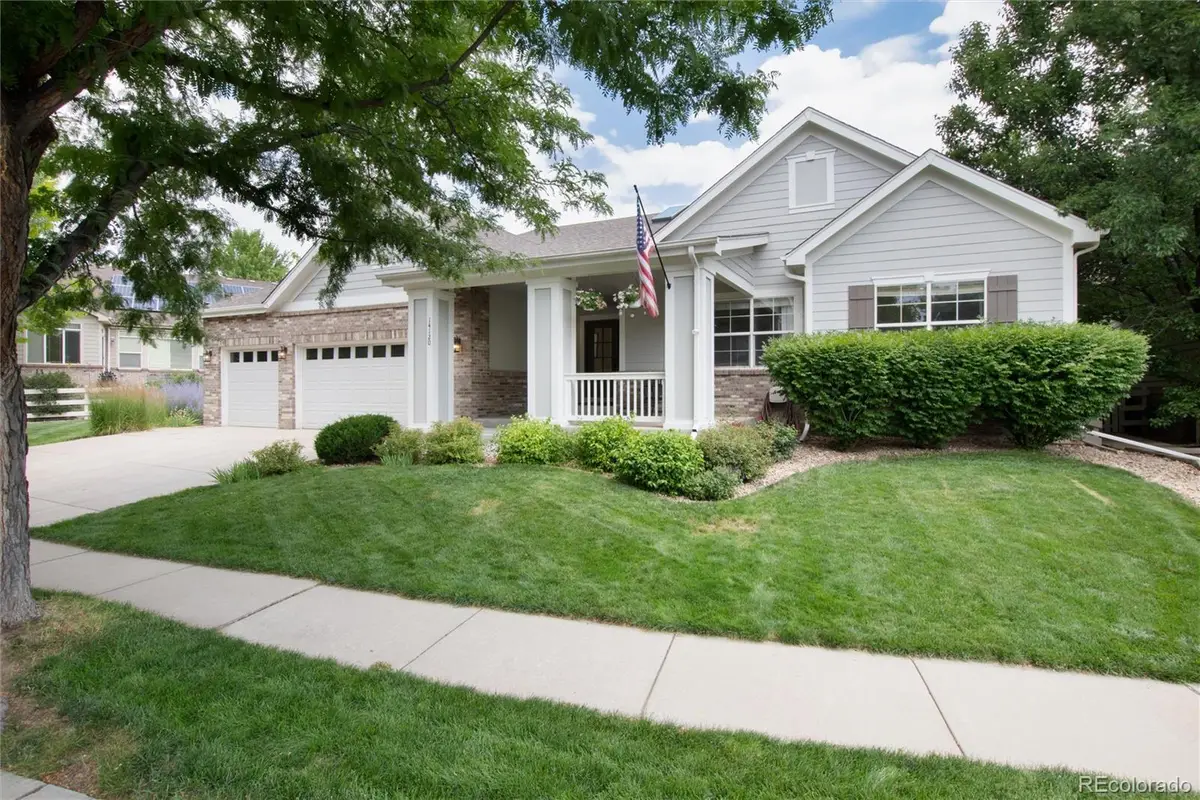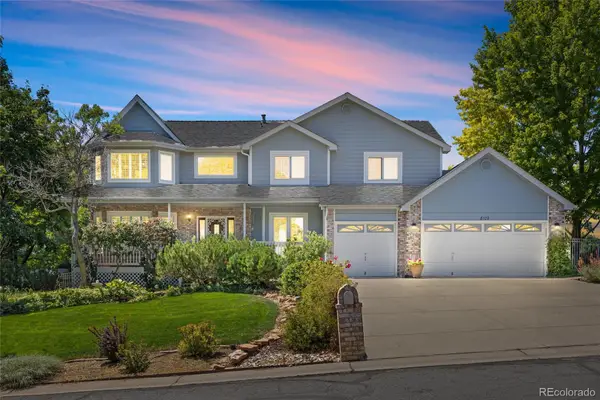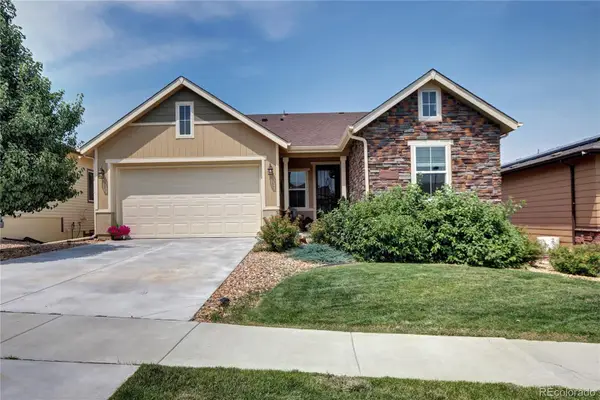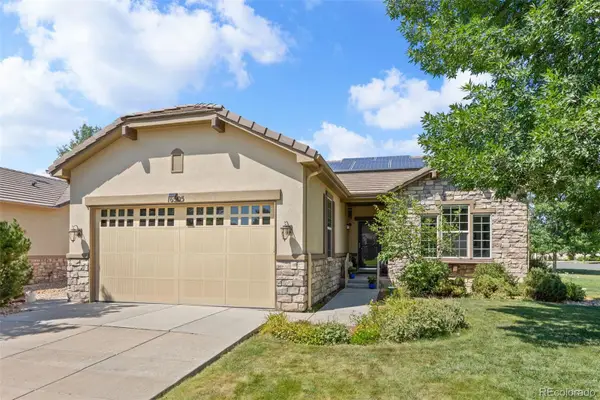14120 Shannon Drive, Broomfield, CO 80023
Local realty services provided by:ERA Shields Real Estate



14120 Shannon Drive,Broomfield, CO 80023
$994,900
- 6 Beds
- 4 Baths
- 4,572 sq. ft.
- Single family
- Active
Listed by:david tschetterDAVID@QWIZZLE.US,720-675-7422
Office:qwizzle
MLS#:7141597
Source:ML
Price summary
- Price:$994,900
- Price per sq. ft.:$217.61
- Monthly HOA dues:$26.67
About this home
Step inside and experience soaring vaulted ceilings, rich hardwood floors, and sunlight pouring through skylights and oversized windows. The main living area features custom-built-ins flanking a gas fireplace with a contemporary tile surround, setting the stage for cozy evenings or lively gatherings. The kitchen is a dream: quartz counters, crisp white cabinetry, GE Profile appliances, a generous eating nook, and a large island with a breakfast bar — perfectly open to the great room for effortless entertaining. A mudroom and access to the three-car garage complete the functional flow. The spacious primary suite boasts a five-piece bath with a sunken jetted tub and a massive custom walk-in closet. Three large secondary bedrooms on the main level offer flexibility for family or home office needs.
Descend the wide, open staircase with wrought iron spindles and art niches into a stunning lower level. Here, you'll find a spacious great room with plush carpet, plus a full wet bar featuring luxury vinyl plank flooring — complete with a wine cooler and dishwasher — and the perfect setup for game day or movie night. One of the two legal bedrooms makes an ideal guest suite, featuring a stylish barn door that leads to an updated ¾ bath, which also serves as a powder room. The second bedroom has served as a hobby or fitness room and connects to a versatile space with a utility sink. Don't miss the hidden play nook under the stairs or the massive storage room. The lower level is supported by structural wood floors. Furnace and A/C replaced in 2021; newer water heater.
Outside, enjoy the showstopper Belgard paver patio spanning the entire back of the home, with a built-in fire pit and room to entertain everyone. Mature trees, lush landscaping, a sprinkler system, and a dedicated dog yard complete the picture. This one checks every box--don't miss it.
Contact an agent
Home facts
- Year built:2002
- Listing Id #:7141597
Rooms and interior
- Bedrooms:6
- Total bathrooms:4
- Full bathrooms:2
- Half bathrooms:1
- Living area:4,572 sq. ft.
Heating and cooling
- Cooling:Central Air
- Heating:Forced Air
Structure and exterior
- Roof:Composition
- Year built:2002
- Building area:4,572 sq. ft.
- Lot area:0.22 Acres
Schools
- High school:Legacy
- Middle school:Westlake
- Elementary school:Meridian
Utilities
- Water:Public
- Sewer:Public Sewer
Finances and disclosures
- Price:$994,900
- Price per sq. ft.:$217.61
- Tax amount:$6,338 (2024)
New listings near 14120 Shannon Drive
- New
 $600,000Active3 beds 3 baths1,550 sq. ft.
$600,000Active3 beds 3 baths1,550 sq. ft.1561 W 166th Avenue, Broomfield, CO 80023
MLS# 4960279Listed by: WK REAL ESTATE - New
 $599,990Active3 beds 4 baths2,002 sq. ft.
$599,990Active3 beds 4 baths2,002 sq. ft.16586 Peak Street Street, Broomfield, CO 80023
MLS# 5450763Listed by: DFH COLORADO REALTY LLC - New
 $725,000Active4 beds 4 baths3,594 sq. ft.
$725,000Active4 beds 4 baths3,594 sq. ft.587 W 174th Avenue, Broomfield, CO 80023
MLS# 1895909Listed by: RESIDENT REALTY NORTH METRO LLC - New
 $995,000Active5 beds 4 baths4,033 sq. ft.
$995,000Active5 beds 4 baths4,033 sq. ft.8102 W 109th Avenue, Broomfield, CO 80021
MLS# 2104510Listed by: EXP REALTY, LLC - New
 $650,000Active2 beds 3 baths3,037 sq. ft.
$650,000Active2 beds 3 baths3,037 sq. ft.3414 W 126th Place, Broomfield, CO 80020
MLS# 8792276Listed by: RE/MAX PROFESSIONALS - Coming Soon
 $800,000Coming Soon3 beds 3 baths
$800,000Coming Soon3 beds 3 baths12715 W Montane Drive, Broomfield, CO 80021
MLS# 7259846Listed by: NOOKHAVEN HOMES - New
 $889,000Active5 beds 5 baths3,717 sq. ft.
$889,000Active5 beds 5 baths3,717 sq. ft.14096 Roaring Fork Circle, Broomfield, CO 80023
MLS# 3569633Listed by: RESIDENT REALTY NORTH METRO LLC - New
 $674,900Active3 beds 3 baths1,657 sq. ft.
$674,900Active3 beds 3 baths1,657 sq. ft.7316 W 97th Place, Broomfield, CO 80021
MLS# 3570662Listed by: COLDWELL BANKER REALTY 24 - Coming SoonOpen Sat, 11am to 2pm
 $545,000Coming Soon3 beds 3 baths
$545,000Coming Soon3 beds 3 baths14000 Winding River Court #V4, Broomfield, CO 80023
MLS# 3930946Listed by: KELLER WILLIAMS REALTY DOWNTOWN LLC - New
 $700,000Active2 beds 2 baths1,554 sq. ft.
$700,000Active2 beds 2 baths1,554 sq. ft.16505 Antero Circle, Broomfield, CO 80023
MLS# 8250464Listed by: RE/MAX PROFESSIONALS
