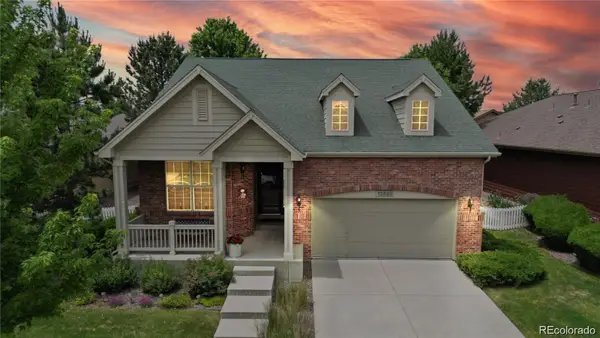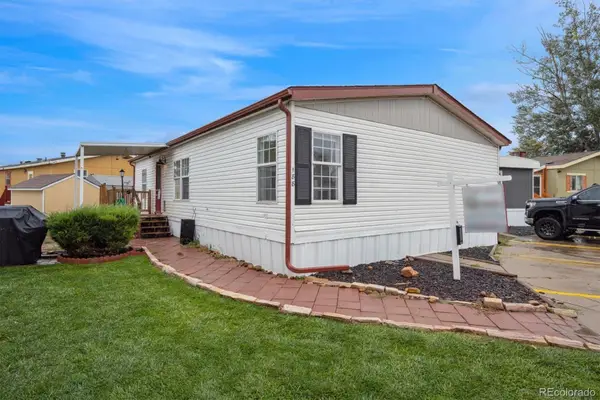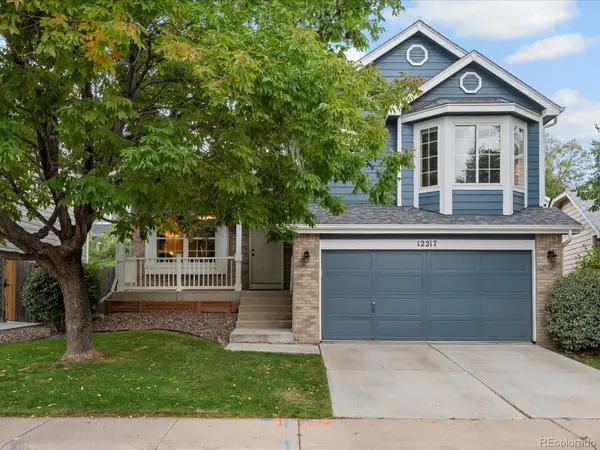14247 Pikeminnow Place, Broomfield, CO 80023
Local realty services provided by:LUX Real Estate Company ERA Powered
14247 Pikeminnow Place,Broomfield, CO 80023
$500,000
- 3 Beds
- 3 Baths
- 1,960 sq. ft.
- Condominium
- Active
Listed by:kristine holvickKRISTINEHOLVICK@REMAX.NET,303-359-1259
Office:re/max of cherry creek
MLS#:3962975
Source:ML
Price summary
- Price:$500,000
- Price per sq. ft.:$255.1
- Monthly HOA dues:$485
About this home
Beautiful townhome situated in the beloved Broadlands neighborhood of Broomfield!!! Stunning parklike setting fronting the community greenbelt and charming gazebo. Its inviting fenced front yard area is complimented with a flagstone front patio and lovely front porch. This fabulous floor plan featuring three bedrooms and three bathrooms has been thoughtfully updated with refreshing and thoughtful finishes to include new flooring on all levels, new custom interior paint, new beautiful quartz countertops, new backsplash and freshly renewed kitchen cabinet finish and hardware. The open-concept layout seamlessly connects the kitchen to the spacious living room with cozy gas fireplace, making the ease of entertaining delightful. Residents appreciate having two of the townhome's bedrooms located on upper level with a full bathroom for added convenience. The spacious and private primary suite is located on the unit's third level creating a cheerful and airy ambiance. Primary features a five-piece bathroom with two large walk-in closets. Storage is plentiful with the large unfinished basement offering unlimited potential for customization. This townhome offers a breathtaking setting and easy access to the friendly neighborhood parks/playgrounds, pool, clubhouse and scenic walking paths, providing a welcoming community atmosphere. Fabulous two garage attached garage with plentiful guest parking throughout the community. Ideally located with easy access to Broadlands Golf Course, Broomfield Commons Open Space and Sports Field, Northwest Parkway and I-25. Residents also enjoy nearby charming downtown Lafayette and Louisville, as well as Broomfield’s extensive open spaces and recreational areas. This home truly combines modern comforts with a picturesque setting...such an exceptional place to call home!
Contact an agent
Home facts
- Year built:2003
- Listing ID #:3962975
Rooms and interior
- Bedrooms:3
- Total bathrooms:3
- Full bathrooms:2
- Half bathrooms:1
- Living area:1,960 sq. ft.
Heating and cooling
- Cooling:Central Air
- Heating:Forced Air
Structure and exterior
- Roof:Composition
- Year built:2003
- Building area:1,960 sq. ft.
Schools
- High school:Legacy
- Middle school:Westlake
- Elementary school:Coyote Ridge
Utilities
- Water:Public
- Sewer:Public Sewer
Finances and disclosures
- Price:$500,000
- Price per sq. ft.:$255.1
- Tax amount:$3,656 (2024)
New listings near 14247 Pikeminnow Place
- New
 $599,900Active3 beds 4 baths2,449 sq. ft.
$599,900Active3 beds 4 baths2,449 sq. ft.10616 Kipling Way, Broomfield, CO 80021
MLS# 2097480Listed by: REAL BROKER, LLC DBA REAL - New
 $509,990Active2 beds 2 baths1,203 sq. ft.
$509,990Active2 beds 2 baths1,203 sq. ft.485 Interlocken Boulevard #401, Broomfield, CO 80021
MLS# 6052900Listed by: LANDMARK RESIDENTIAL BROKERAGE - New
 $519,990Active2 beds 2 baths1,203 sq. ft.
$519,990Active2 beds 2 baths1,203 sq. ft.485 Interlocken Boulevard #404, Broomfield, CO 80021
MLS# 6394986Listed by: LANDMARK RESIDENTIAL BROKERAGE - New
 $509,990Active2 beds 2 baths1,203 sq. ft.
$509,990Active2 beds 2 baths1,203 sq. ft.485 Interlocken Boulevard #403, Broomfield, CO 80021
MLS# 6452371Listed by: LANDMARK RESIDENTIAL BROKERAGE - New
 $949,000Active3 beds 3 baths2,919 sq. ft.
$949,000Active3 beds 3 baths2,919 sq. ft.12528 Hazel Street, Broomfield, CO 80020
MLS# 3269219Listed by: COLORADO PREMIER PROPERTIES - New
 $489,990Active2 beds 2 baths1,203 sq. ft.
$489,990Active2 beds 2 baths1,203 sq. ft.485 Interlocken Boulevard #304, Broomfield, CO 80021
MLS# 8303550Listed by: LANDMARK RESIDENTIAL BROKERAGE - New
 $124,900Active3 beds 2 baths1,344 sq. ft.
$124,900Active3 beds 2 baths1,344 sq. ft.2885 E Midway Boulevard, Denver, CO 80234
MLS# 3058139Listed by: METRO 21 REAL ESTATE GROUP - New
 $499,990Active3 beds 4 baths1,667 sq. ft.
$499,990Active3 beds 4 baths1,667 sq. ft.1747 Peak Loop, Broomfield, CO 80023
MLS# 6471920Listed by: DFH COLORADO REALTY LLC - New
 $675,000Active4 beds 4 baths2,446 sq. ft.
$675,000Active4 beds 4 baths2,446 sq. ft.4505 Lexi Circle, Broomfield, CO 80023
MLS# 4676444Listed by: FIVE FOUR REAL ESTATE, LLC - New
 $580,000Active3 beds 2 baths1,884 sq. ft.
$580,000Active3 beds 2 baths1,884 sq. ft.12217 Crabapple Street, Broomfield, CO 80020
MLS# 8749822Listed by: MB KELL & COMPANY
