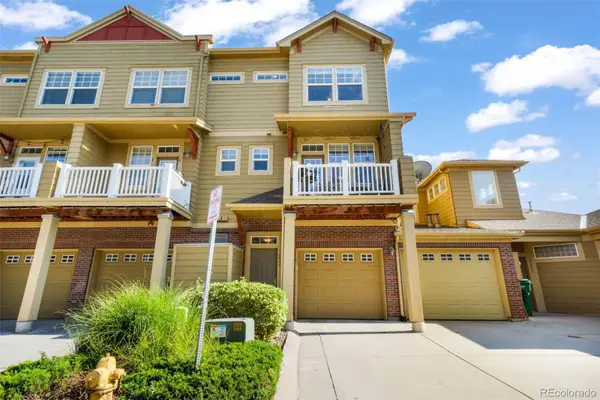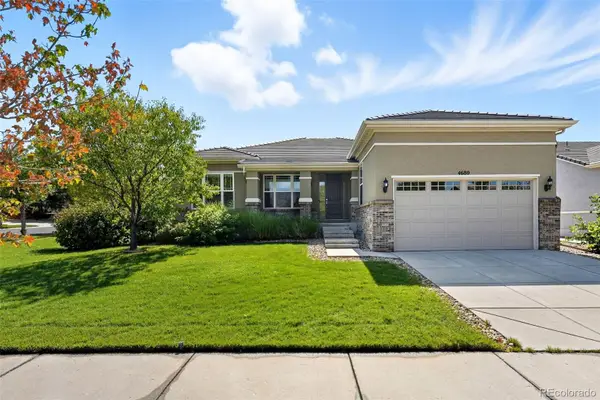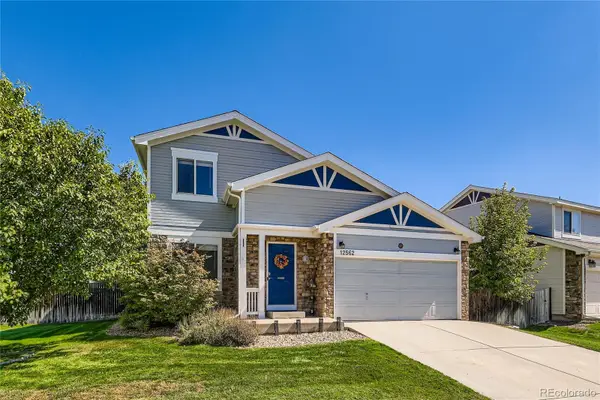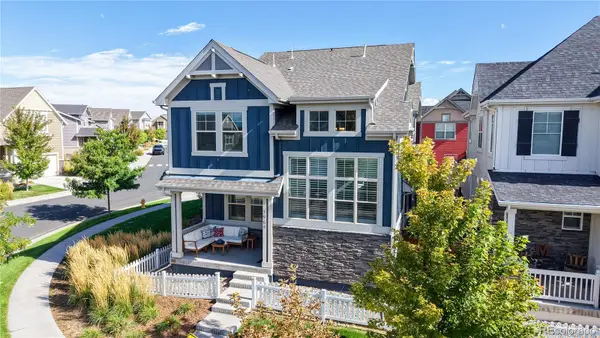14325 N Santa Fe Street, Broomfield, CO 80023
Local realty services provided by:LUX Real Estate Company ERA Powered
14325 N Santa Fe Street,Broomfield, CO 80023
$1,425,000
- 4 Beds
- 4 Baths
- 6,053 sq. ft.
- Single family
- Active
Listed by:jessica northropJESSICA@JESSICANORTHROP.COM,303-525-0200
Office:compass - denver
MLS#:2965639
Source:ML
Price summary
- Price:$1,425,000
- Price per sq. ft.:$235.42
- Monthly HOA dues:$143
About this home
Gracious style and spacious design come together in this beautifully crafted Huntington Trails home. Set on a generous lot with lush landscaping and a private backyard retreat, this residence offers thoughtful living spaces and refined architectural details throughout. A grand curved staircase makes a striking first impression, leading into light-filled rooms with soaring ceilings, warm hardwood floors, and multiple gas fireplaces that add character and comfort. The kitchen is a true showpiece, featuring granite counters, a large center island, double ovens, and a wine fridge. The formal dining room is equally impressive, with hardwood floors, a tray ceiling, and a sunlit window, creating an elegant backdrop for gatherings. Upstairs, the spacious primary suite offers a peaceful escape with a fireplace, sitting area, and spa-inspired bath featuring dual vanities, a jetted tub, and a two-sided fireplace. Three additional bedrooms and well-appointed bathrooms provide versatility for guests, work, or play.
Step outside to the lawn and covered patio with a custom pergola: a private outdoor escape perfect for dining, entertaining, or soaking up the Colorado sunshine. Solar panels provide long-term energy efficiency, while smart home features such as automated lighting and window shades add everyday ease. The oversized three-car garage and full-height unfinished lower level offer room to grow, all within a vibrant community that includes a pool, clubhouse, and beautifully maintained grounds.
Contact an agent
Home facts
- Year built:2008
- Listing ID #:2965639
Rooms and interior
- Bedrooms:4
- Total bathrooms:4
- Full bathrooms:3
- Half bathrooms:1
- Living area:6,053 sq. ft.
Heating and cooling
- Cooling:Central Air
- Heating:Forced Air
Structure and exterior
- Roof:Shake
- Year built:2008
- Building area:6,053 sq. ft.
- Lot area:0.27 Acres
Schools
- High school:Legacy
- Middle school:Rocky Top
- Elementary school:Meridian
Utilities
- Sewer:Public Sewer
Finances and disclosures
- Price:$1,425,000
- Price per sq. ft.:$235.42
- Tax amount:$12,459 (2024)
New listings near 14325 N Santa Fe Street
- New
 $359,000Active1 beds 2 baths929 sq. ft.
$359,000Active1 beds 2 baths929 sq. ft.13598 Via Varra #315, Broomfield, CO 80020
MLS# IR1044603Listed by: RE/MAX OF BOULDER, INC - New
 $420,000Active2 beds 3 baths1,177 sq. ft.
$420,000Active2 beds 3 baths1,177 sq. ft.12805 King Street, Broomfield, CO 80020
MLS# 5178254Listed by: EXP REALTY, LLC  $550,000Active2 beds 3 baths2,467 sq. ft.
$550,000Active2 beds 3 baths2,467 sq. ft.4887 Raven Run, Broomfield, CO 80023
MLS# 4155472Listed by: MB TEAM LASSEN- New
 $99,000Active3 beds 2 baths1,280 sq. ft.
$99,000Active3 beds 2 baths1,280 sq. ft.2885 E Midway Boulevard, Denver, CO 80234
MLS# 3905125Listed by: C & C REAL ESTATE TEAM, LLC - Open Sun, 12 to 2pmNew
 $785,000Active2 beds 2 baths3,097 sq. ft.
$785,000Active2 beds 2 baths3,097 sq. ft.4680 Belford Circle, Broomfield, CO 80023
MLS# 7968715Listed by: COMPASS - DENVER - Coming Soon
 $565,000Coming Soon4 beds 3 baths
$565,000Coming Soon4 beds 3 baths12562 Bryant Street, Broomfield, CO 80020
MLS# 6742559Listed by: KELLER WILLIAMS REALTY DOWNTOWN LLC - New
 $779,900Active4 beds 5 baths3,327 sq. ft.
$779,900Active4 beds 5 baths3,327 sq. ft.1964 W 137th Place, Broomfield, CO 80023
MLS# IR1044542Listed by: RE/MAX NORTHWEST - New
 $580,000Active3 beds 3 baths1,857 sq. ft.
$580,000Active3 beds 3 baths1,857 sq. ft.9805 Iris Street, Broomfield, CO 80021
MLS# IR1044428Listed by: REAL REALTY COLORADO - New
 $599,900Active3 beds 4 baths2,449 sq. ft.
$599,900Active3 beds 4 baths2,449 sq. ft.10616 Kipling Way, Broomfield, CO 80021
MLS# 2097480Listed by: REAL BROKER, LLC DBA REAL - New
 $509,990Active2 beds 2 baths1,203 sq. ft.
$509,990Active2 beds 2 baths1,203 sq. ft.485 Interlocken Boulevard #401, Broomfield, CO 80021
MLS# 6052900Listed by: LANDMARK RESIDENTIAL BROKERAGE
