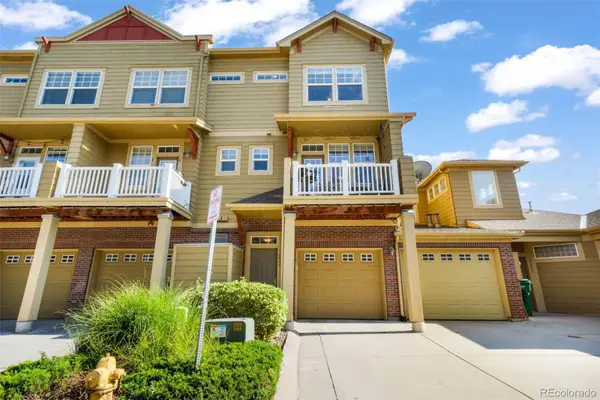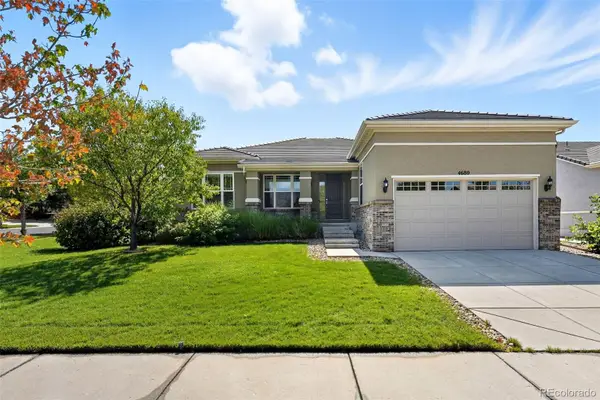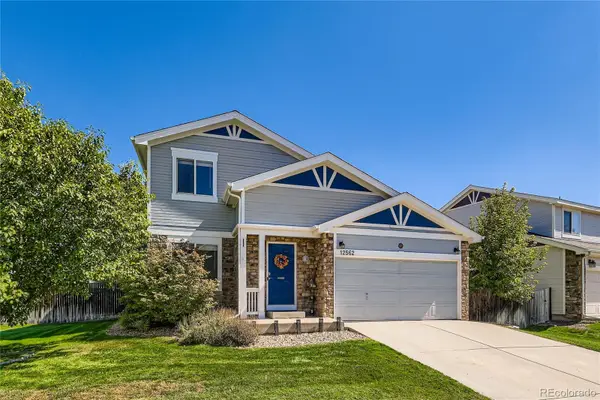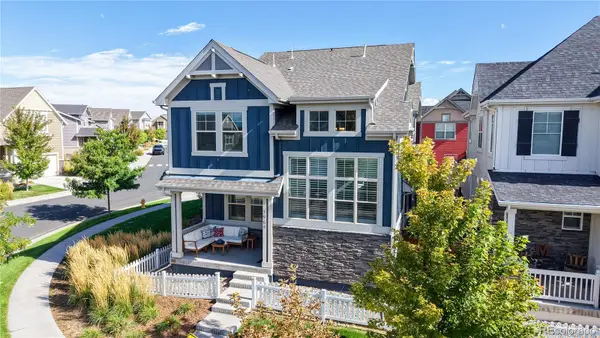1490 Saint Andrews Drive, Broomfield, CO 80020
Local realty services provided by:ERA Shields Real Estate
Listed by:ryan mcintosh3034436161
Office:liv sotheby's intl realty
MLS#:IR1043885
Source:ML
Price summary
- Price:$1,725,000
- Price per sq. ft.:$250.4
- Monthly HOA dues:$5.42
About this home
Perfectly set on a rare double lot in a quiet cul-de-sac, this 6,889-square-foot estate enjoys a premier position along the 11th and 12th holes of Eagle Trace Golf Club, seamlessly blending elegance and lifestyle.
The chef’s kitchen anchors the home with marble countertops, a stacked stone backsplash, and high-end appliances including an Electrolux five-burner gas cooktop and dual Whirlpool refrigerators. An expansive pantry with sink and space for extra appliances makes entertaining effortless. Gather by the gas fireplace in the living room or step outside to the outdoor kitchen with a Blaze grill, wood-burning fireplace, and pizza oven—ideal for year-round hosting.
Upstairs, the primary suite offers partial golf course views, dual walk-in closets, and a spa-inspired bath with a Kohler soaking tub and dual-head shower. Two additional bedrooms with golf course vistas and a spacious guest bath complete this level. Above the garage, a 2021 addition creates a retreat for work and play with a mahogany deck, office with panoramic Front Range views, putting green, and flexible gym space.
A charming breezeway connects to the mudroom with brick flooring, custom cubbies, and ample storage. The lower level impresses with a media room and dry-stacked stone bar, a sprawling rec room, and a guest suite with three closets and full bath—refreshed with new carpet in 2024.
An oversized three-car garage with an additional storage room provides abundant space. Ideally located near top-rated schools, scenic trails, Broomfield Community Park, and minutes from Flatirons Crossing, this home offers the ultimate Colorado lifestyle.
Contact an agent
Home facts
- Year built:1984
- Listing ID #:IR1043885
Rooms and interior
- Bedrooms:4
- Total bathrooms:5
- Full bathrooms:3
- Half bathrooms:1
- Living area:6,889 sq. ft.
Heating and cooling
- Heating:Baseboard
Structure and exterior
- Roof:Composition
- Year built:1984
- Building area:6,889 sq. ft.
- Lot area:0.48 Acres
Schools
- High school:Broomfield
- Middle school:Broomfield Heights
- Elementary school:Birch
Utilities
- Water:Public
- Sewer:Public Sewer
Finances and disclosures
- Price:$1,725,000
- Price per sq. ft.:$250.4
- Tax amount:$6,734 (2024)
New listings near 1490 Saint Andrews Drive
- New
 $359,000Active1 beds 2 baths929 sq. ft.
$359,000Active1 beds 2 baths929 sq. ft.13598 Via Varra #315, Broomfield, CO 80020
MLS# IR1044603Listed by: RE/MAX OF BOULDER, INC - New
 $420,000Active2 beds 3 baths1,177 sq. ft.
$420,000Active2 beds 3 baths1,177 sq. ft.12805 King Street, Broomfield, CO 80020
MLS# 5178254Listed by: EXP REALTY, LLC  $550,000Active2 beds 3 baths2,467 sq. ft.
$550,000Active2 beds 3 baths2,467 sq. ft.4887 Raven Run, Broomfield, CO 80023
MLS# 4155472Listed by: MB TEAM LASSEN- New
 $99,000Active3 beds 2 baths1,280 sq. ft.
$99,000Active3 beds 2 baths1,280 sq. ft.2885 E Midway Boulevard, Denver, CO 80234
MLS# 3905125Listed by: C & C REAL ESTATE TEAM, LLC - Open Sun, 12 to 2pmNew
 $785,000Active2 beds 2 baths3,097 sq. ft.
$785,000Active2 beds 2 baths3,097 sq. ft.4680 Belford Circle, Broomfield, CO 80023
MLS# 7968715Listed by: COMPASS - DENVER - Coming Soon
 $565,000Coming Soon4 beds 3 baths
$565,000Coming Soon4 beds 3 baths12562 Bryant Street, Broomfield, CO 80020
MLS# 6742559Listed by: KELLER WILLIAMS REALTY DOWNTOWN LLC - New
 $779,900Active4 beds 5 baths3,327 sq. ft.
$779,900Active4 beds 5 baths3,327 sq. ft.1964 W 137th Place, Broomfield, CO 80023
MLS# IR1044542Listed by: RE/MAX NORTHWEST - New
 $580,000Active3 beds 3 baths1,857 sq. ft.
$580,000Active3 beds 3 baths1,857 sq. ft.9805 Iris Street, Broomfield, CO 80021
MLS# IR1044428Listed by: REAL REALTY COLORADO - New
 $599,900Active3 beds 4 baths2,449 sq. ft.
$599,900Active3 beds 4 baths2,449 sq. ft.10616 Kipling Way, Broomfield, CO 80021
MLS# 2097480Listed by: REAL BROKER, LLC DBA REAL - New
 $509,990Active2 beds 2 baths1,203 sq. ft.
$509,990Active2 beds 2 baths1,203 sq. ft.485 Interlocken Boulevard #401, Broomfield, CO 80021
MLS# 6052900Listed by: LANDMARK RESIDENTIAL BROKERAGE
