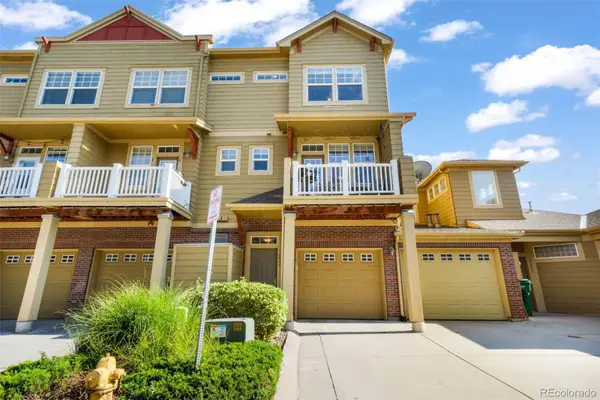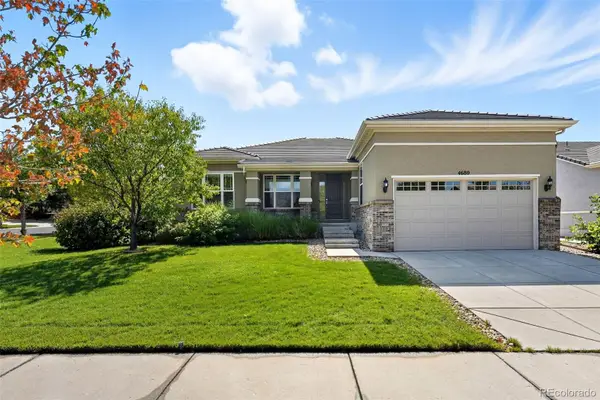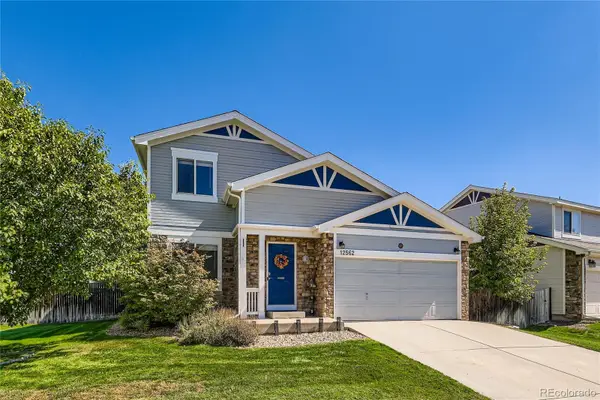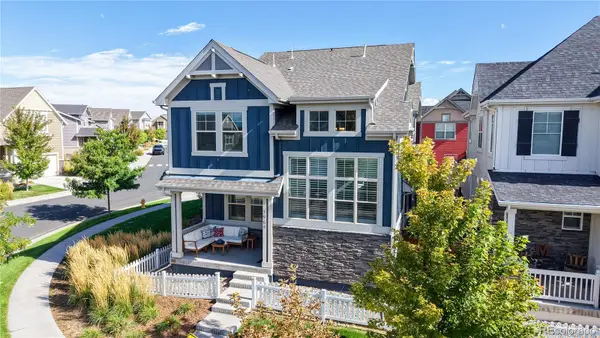15102 Prairie Place, Broomfield, CO 80023
Local realty services provided by:ERA Shields Real Estate
Upcoming open houses
- Sun, Sep 2811:00 am - 02:00 pm
Listed by:bonnie petersonBONNIELPETERSON@GMAIL.COM,303-775-2250
Office:keller williams preferred realty
MLS#:9734000
Source:ML
Price summary
- Price:$2,995,500
- Price per sq. ft.:$481.36
- Monthly HOA dues:$83.33
About this home
Unrivaled space and natural beauty define this 1.39-acre luxury estate. Surrounded by vibrant, mature landscaping, the extensive yard provides a picturesque setting for sports, recreation, and relaxation. Imagine hosting summer barbecues on the expansive patio complete with firepit. Ample space for the addition of future pool and sports court, further enhancing the outdoor living experience. Welcoming front courtyard with linear firepit invites relaxation while enjoying panoramic mountain and city vistas. Step inside to discover an interior that seamlessly blends elegance and functionality. Thoughtfully designed floor plan crafted with everyday living in mind. Chef’s dream kitchen features stylish quartz island, and Thermador appliances. Cozy breakfast nook has glass doors to the backyard patio creating a seamless indoor-outdoor living experience. Expansive great room is graced with a wall of windows, two-story coffered ceilings and fireplace. Secluded study offers backyard views and tranquil ambiance. Ascend to the upper level to discover a primary sanctuary featuring cozy sitting nook, and spa-inspired bath. Three additional en-suite bedrooms offer comfort and privacy, while a second laundry room adds convenience. Lower-level features spacious rec room with wet bar and climate-controlled wine cellar designed to showcase any discerning wine connoisseur's collection. Exercise room provides dedicated space for fitness enthusiasts, while an additional guest bedroom offers flexibility. Enjoy the tranquility of spacious living with convenient proximity to shopping, dining, entertainment, public, private schools and effortless access to Denver, Boulder, DIA, and Northern Colorado. This is more than just a home, it's a lifestyle.
Contact an agent
Home facts
- Year built:2014
- Listing ID #:9734000
Rooms and interior
- Bedrooms:5
- Total bathrooms:6
- Full bathrooms:4
- Half bathrooms:1
- Living area:6,223 sq. ft.
Heating and cooling
- Cooling:Central Air
- Heating:Forced Air
Structure and exterior
- Roof:Concrete
- Year built:2014
- Building area:6,223 sq. ft.
- Lot area:1.39 Acres
Schools
- High school:Legacy
- Middle school:Rocky Top
- Elementary school:Meridian
Utilities
- Water:Public
- Sewer:Septic Tank
Finances and disclosures
- Price:$2,995,500
- Price per sq. ft.:$481.36
- Tax amount:$19,490 (2023)
New listings near 15102 Prairie Place
- New
 $359,000Active1 beds 2 baths929 sq. ft.
$359,000Active1 beds 2 baths929 sq. ft.13598 Via Varra #315, Broomfield, CO 80020
MLS# IR1044603Listed by: RE/MAX OF BOULDER, INC - New
 $420,000Active2 beds 3 baths1,177 sq. ft.
$420,000Active2 beds 3 baths1,177 sq. ft.12805 King Street, Broomfield, CO 80020
MLS# 5178254Listed by: EXP REALTY, LLC  $550,000Active2 beds 3 baths2,467 sq. ft.
$550,000Active2 beds 3 baths2,467 sq. ft.4887 Raven Run, Broomfield, CO 80023
MLS# 4155472Listed by: MB TEAM LASSEN- New
 $99,000Active3 beds 2 baths1,280 sq. ft.
$99,000Active3 beds 2 baths1,280 sq. ft.2885 E Midway Boulevard, Denver, CO 80234
MLS# 3905125Listed by: C & C REAL ESTATE TEAM, LLC - Open Sun, 12 to 2pmNew
 $785,000Active2 beds 2 baths3,097 sq. ft.
$785,000Active2 beds 2 baths3,097 sq. ft.4680 Belford Circle, Broomfield, CO 80023
MLS# 7968715Listed by: COMPASS - DENVER - Coming Soon
 $565,000Coming Soon4 beds 3 baths
$565,000Coming Soon4 beds 3 baths12562 Bryant Street, Broomfield, CO 80020
MLS# 6742559Listed by: KELLER WILLIAMS REALTY DOWNTOWN LLC - New
 $779,900Active4 beds 5 baths3,327 sq. ft.
$779,900Active4 beds 5 baths3,327 sq. ft.1964 W 137th Place, Broomfield, CO 80023
MLS# IR1044542Listed by: RE/MAX NORTHWEST - New
 $580,000Active3 beds 3 baths1,857 sq. ft.
$580,000Active3 beds 3 baths1,857 sq. ft.9805 Iris Street, Broomfield, CO 80021
MLS# IR1044428Listed by: REAL REALTY COLORADO - New
 $599,900Active3 beds 4 baths2,449 sq. ft.
$599,900Active3 beds 4 baths2,449 sq. ft.10616 Kipling Way, Broomfield, CO 80021
MLS# 2097480Listed by: REAL BROKER, LLC DBA REAL - New
 $509,990Active2 beds 2 baths1,203 sq. ft.
$509,990Active2 beds 2 baths1,203 sq. ft.485 Interlocken Boulevard #401, Broomfield, CO 80021
MLS# 6052900Listed by: LANDMARK RESIDENTIAL BROKERAGE
