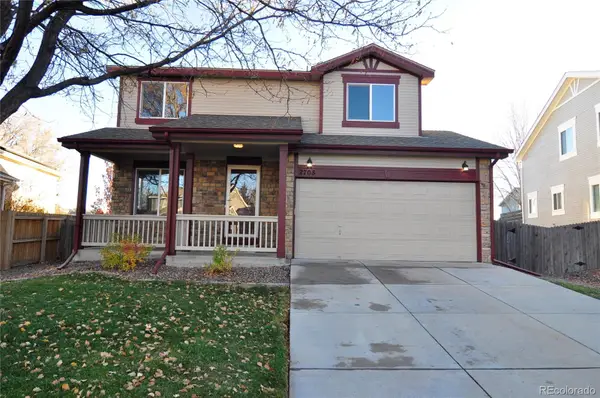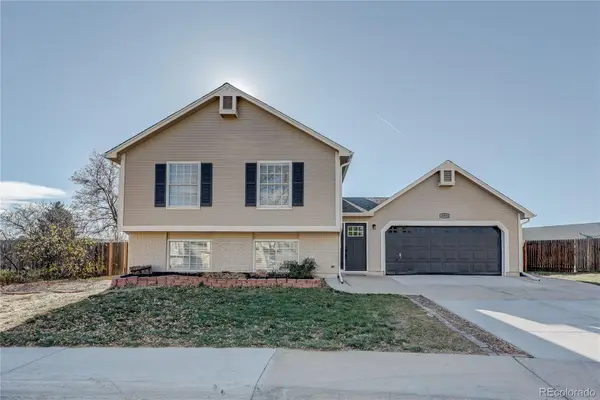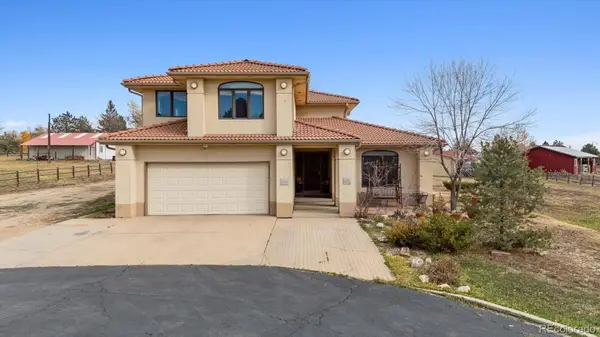15875 Wild Horse Drive, Broomfield, CO 80023
Local realty services provided by:ERA Shields Real Estate
Listed by: alison sirlin7203291727
Office: live west realty
MLS#:IR1044704
Source:ML
Price summary
- Price:$825,000
- Price per sq. ft.:$303.76
- Monthly HOA dues:$283
About this home
Experience resort-style living in Anthem Ranch, Broomfield's premier 55+ community. With over 90 active clubs and groups, you'll find endless opportunities to stay engaged, from fitness classes, a state-of-the-art gym, an outdoor pool, hot tub, and stunning community center and 49 miles of trails that wind through the neighborhood and open spaces. Inside, this inviting home offers a warm and open layout with a cozy gas fireplace, wood floors, and plantation shutters throughout. The large kitchen with island and pantry is perfect for entertaining, while spacious bedrooms and a private office provide plenty of flexibility. An oversized two-car garage with additional storage is an added feature. Enjoy the beautifully landscaped yard and quiet setting-your ideal blend of comfort, convenience, and community. Very lightly lived in with one owner the past 9 1/2 years with no pets. With nearby shopping and dining, plus an easy commute to Denver or Boulder, this home truly has it all.
Contact an agent
Home facts
- Year built:2014
- Listing ID #:IR1044704
Rooms and interior
- Bedrooms:2
- Total bathrooms:2
- Living area:2,716 sq. ft.
Heating and cooling
- Cooling:Central Air
- Heating:Forced Air
Structure and exterior
- Roof:Concrete
- Year built:2014
- Building area:2,716 sq. ft.
- Lot area:0.19 Acres
Schools
- High school:Legacy
- Middle school:Thunder Vista
- Elementary school:Thunder Vista
Utilities
- Water:Public
- Sewer:Public Sewer
Finances and disclosures
- Price:$825,000
- Price per sq. ft.:$303.76
- Tax amount:$6,258 (2024)
New listings near 15875 Wild Horse Drive
- Coming SoonOpen Sun, 11am to 1pm
 $1,675,000Coming Soon5 beds 6 baths
$1,675,000Coming Soon5 beds 6 baths14888 Kalamath Court, Broomfield, CO 80023
MLS# 9922561Listed by: CENTURY 21 GOLDEN REAL ESTATE - New
 $615,000Active3 beds 3 baths2,786 sq. ft.
$615,000Active3 beds 3 baths2,786 sq. ft.12224 Sunflower Street, Broomfield, CO 80020
MLS# 5380061Listed by: REAL BROKER, LLC DBA REAL - New
 $509,990Active3 beds 4 baths1,667 sq. ft.
$509,990Active3 beds 4 baths1,667 sq. ft.1643 Alcott Way, Broomfield, CO 80023
MLS# 6842204Listed by: DFH COLORADO REALTY LLC - New
 $600,000Active4 beds 3 baths2,486 sq. ft.
$600,000Active4 beds 3 baths2,486 sq. ft.2790 Fernwood Circle, Broomfield, CO 80020
MLS# 1778328Listed by: COLDWELL BANKER REALTY 56 - New
 $625,000Active4 beds 4 baths2,204 sq. ft.
$625,000Active4 beds 4 baths2,204 sq. ft.12647 Davis Street, Broomfield, CO 80020
MLS# 8108590Listed by: KELLER WILLIAMS PREFERRED REALTY - Coming Soon
 $555,000Coming Soon3 beds 2 baths
$555,000Coming Soon3 beds 2 baths371 Fir Lane, Broomfield, CO 80020
MLS# 6183634Listed by: RE/MAX PROFESSIONALS - New
 $639,000Active3 beds 2 baths2,440 sq. ft.
$639,000Active3 beds 2 baths2,440 sq. ft.2708 Canossa Drive, Broomfield, CO 80020
MLS# 3990226Listed by: KASSEL & ASSOCIATES - New
 $520,000Active4 beds 2 baths1,976 sq. ft.
$520,000Active4 beds 2 baths1,976 sq. ft.2595 W 133rd Circle, Broomfield, CO 80020
MLS# 8868454Listed by: MORGAN REALTY & ASSOCIATES - New
 $555,000Active4 beds 2 baths1,909 sq. ft.
$555,000Active4 beds 2 baths1,909 sq. ft.333 Mulberry Circle, Broomfield, CO 80020
MLS# 5778583Listed by: SPURLOCK HOMES - New
 $950,000Active4 beds 3 baths3,500 sq. ft.
$950,000Active4 beds 3 baths3,500 sq. ft.14578 Benton Street, Broomfield, CO 80020
MLS# 4597974Listed by: KELLER WILLIAMS REALTY URBAN ELITE
