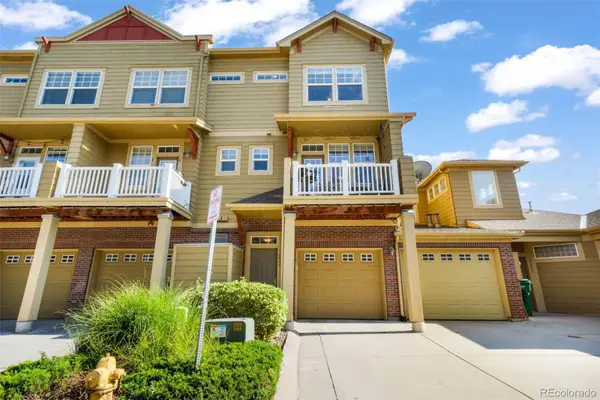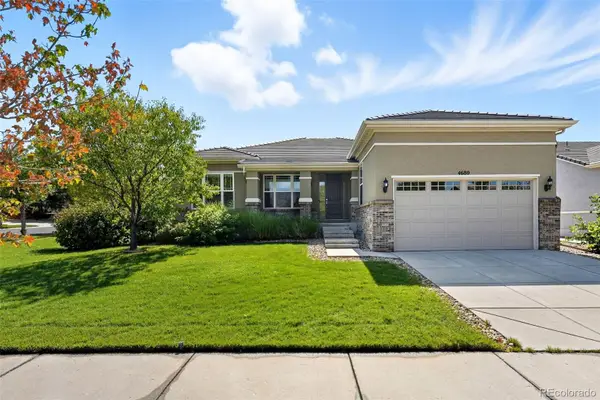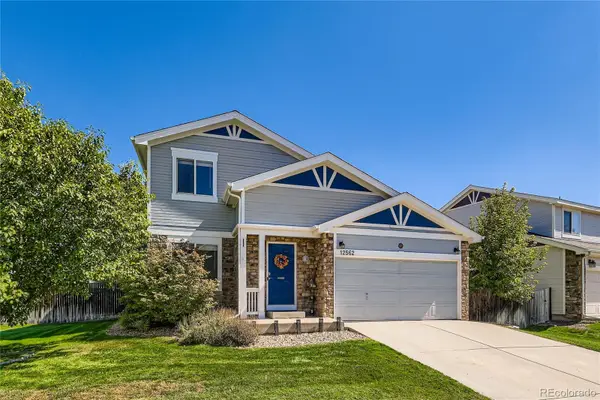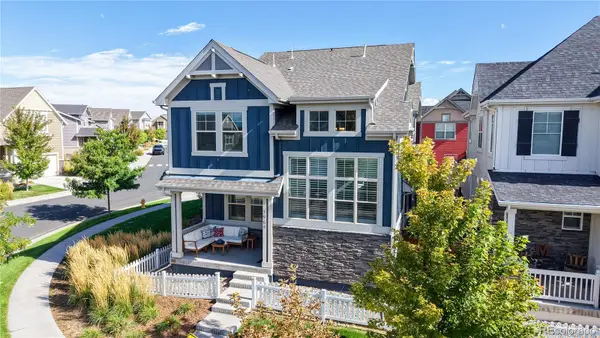1593 W 166th Avenue, Broomfield, CO 80023
Local realty services provided by:RONIN Real Estate Professionals ERA Powered
1593 W 166th Avenue,Broomfield, CO 80023
$649,250
- 3 Beds
- 3 Baths
- 2,057 sq. ft.
- Single family
- Pending
Listed by:seth williamsonswilliamson@livebouldercreek.com
Office:wk real estate
MLS#:2619819
Source:ML
Price summary
- Price:$649,250
- Price per sq. ft.:$315.63
- Monthly HOA dues:$78.67
About this home
Soar into Boulder Creek Neighborhoods, where lower-maintenance living meets inspired design in the vibrant new community of Baseline. Introducing the Soar plan, a stunning 3-story single-family home that blends indoor comfort with abundant outdoor living.
Enjoy fresh air and sunshine with private outdoor spaces on all three levels, perfect for morning coffee, evening relaxation, or hosting friends and family. Inside, the open-concept main floor centers around a spacious kitchen island, ideal for entertaining, and flows seamlessly to one of your expansive decks. Located at the heart of the Denver-Boulder corridor, Baseline offers unbeatable convenience: 20 minutes to Denver, 25 minutes to Boulder and 30 minutes to DIA. Soon, Baseline will be home to Center Street, the area’s newest shopping and dining destination, featuring: up to 15 restaurants, 44 retailers and a grocery store! This is your chance to be part of Broomfield’s next great neighborhood. Visit us today for a virtual tour of the Soar plan. Move in October 2025.
Contact an agent
Home facts
- Year built:2025
- Listing ID #:2619819
Rooms and interior
- Bedrooms:3
- Total bathrooms:3
- Full bathrooms:2
- Half bathrooms:1
- Living area:2,057 sq. ft.
Heating and cooling
- Cooling:Central Air
- Heating:Forced Air
Structure and exterior
- Roof:Composition
- Year built:2025
- Building area:2,057 sq. ft.
- Lot area:0.04 Acres
Schools
- High school:Legacy
- Middle school:Thunder Vista
- Elementary school:Thunder Vista
Utilities
- Water:Public
- Sewer:Public Sewer
Finances and disclosures
- Price:$649,250
- Price per sq. ft.:$315.63
New listings near 1593 W 166th Avenue
- New
 $420,000Active2 beds 3 baths1,177 sq. ft.
$420,000Active2 beds 3 baths1,177 sq. ft.12805 King Street, Broomfield, CO 80020
MLS# 5178254Listed by: EXP REALTY, LLC  $550,000Active2 beds 3 baths2,467 sq. ft.
$550,000Active2 beds 3 baths2,467 sq. ft.4887 Raven Run, Broomfield, CO 80023
MLS# 4155472Listed by: MB TEAM LASSEN- Coming Soon
 $99,000Coming Soon3 beds 2 baths
$99,000Coming Soon3 beds 2 baths2885 E Midway Boulevard, Denver, CO 80234
MLS# 3905125Listed by: C & C REAL ESTATE TEAM, LLC - Open Sat, 12 to 2pmNew
 $785,000Active2 beds 2 baths3,097 sq. ft.
$785,000Active2 beds 2 baths3,097 sq. ft.4680 Belford Circle, Broomfield, CO 80023
MLS# 7968715Listed by: COMPASS - DENVER - Coming Soon
 $565,000Coming Soon4 beds 3 baths
$565,000Coming Soon4 beds 3 baths12562 Bryant Street, Broomfield, CO 80020
MLS# 6742559Listed by: KELLER WILLIAMS REALTY DOWNTOWN LLC - New
 $779,900Active4 beds 5 baths3,327 sq. ft.
$779,900Active4 beds 5 baths3,327 sq. ft.1964 W 137th Place, Broomfield, CO 80023
MLS# IR1044542Listed by: RE/MAX NORTHWEST - New
 $580,000Active3 beds 3 baths1,857 sq. ft.
$580,000Active3 beds 3 baths1,857 sq. ft.9805 Iris Street, Broomfield, CO 80021
MLS# IR1044428Listed by: REAL REALTY COLORADO - Open Sat, 11am to 1pmNew
 $599,900Active3 beds 4 baths2,449 sq. ft.
$599,900Active3 beds 4 baths2,449 sq. ft.10616 Kipling Way, Broomfield, CO 80021
MLS# 2097480Listed by: REAL BROKER, LLC DBA REAL - New
 $509,990Active2 beds 2 baths1,203 sq. ft.
$509,990Active2 beds 2 baths1,203 sq. ft.485 Interlocken Boulevard #401, Broomfield, CO 80021
MLS# 6052900Listed by: LANDMARK RESIDENTIAL BROKERAGE - New
 $519,990Active2 beds 2 baths1,203 sq. ft.
$519,990Active2 beds 2 baths1,203 sq. ft.485 Interlocken Boulevard #404, Broomfield, CO 80021
MLS# 6394986Listed by: LANDMARK RESIDENTIAL BROKERAGE
