15958 Humboldt Peak Drive, Broomfield, CO 80023
Local realty services provided by:ERA New Age
15958 Humboldt Peak Drive,Broomfield, CO 80023
$1,299,998
- 5 Beds
- 5 Baths
- 5,995 sq. ft.
- Single family
- Active
Listed by: nichole milbrath3038753045
Office: shasta realty inc
MLS#:IR1037990
Source:ML
Price summary
- Price:$1,299,998
- Price per sq. ft.:$216.85
- Monthly HOA dues:$181
About this home
Sellers are offering concessions toward buyer closing costs or interest rate buy-down on this dream home situated on a large corner-lot. The exterior of the property has been recently painted, giving it a clean and updated appearance. As you step inside, you're greeted by an abundance of natural light flooding the family room through a wall of sliding glass doors. The living, dining, and family rooms create a sophisticated environment for gatherings, all centered around a chef-inspired kitchen. The kitchen is a culinary dream, featuring superior finishes, double expansive islands, designer lighting, a five-burner gas cooktop, and double ovens. The generous countertops and upgraded cabinetry provide both functionality and elegance. Adjacent to this space, a flexible area serves as either an additional sitting room or a formal dining space, accentuated by a cozy fireplace. The private primary suite is a sanctuary, comprising a spacious bedroom, dual walk-in closets, and an en suite bathroom. The bath area includes a deep soaking tub, a separate glass-enclosed shower, and dual vanities with ample storage. Externally, the backyard is an entertainer's paradise, featuring a covered patio, a built-in barbecue grill with gas connection, and superior landscaping. The expansive basement is a stylish retreat, offering additional living space that includes an elegant living room, a generously-sized bedroom, and a lavish bathroom. Community amenities include a recreation center with a lounge, clubhouse, two outdoor swimming pools, tennis courts, a gymnasium, extensive trails, naturalized open spaces, and ponds. The property benefits from a strategic location near the C470 toll road and I-25, offering convenient access to restaurants, shopping, Denver International Airport, Boulder, and the Denver Metropolitan area.This home is not just a place to live; it's a lifestyle waiting to be embraced. Come and experience it for yourself!
Contact an agent
Home facts
- Year built:2018
- Listing ID #:IR1037990
Rooms and interior
- Bedrooms:5
- Total bathrooms:5
- Full bathrooms:4
- Half bathrooms:1
- Living area:5,995 sq. ft.
Heating and cooling
- Cooling:Ceiling Fan(s), Central Air
- Heating:Forced Air
Structure and exterior
- Roof:Concrete
- Year built:2018
- Building area:5,995 sq. ft.
- Lot area:0.18 Acres
Schools
- High school:Legacy
- Middle school:Thunder Vista
- Elementary school:Thunder Vista
Utilities
- Water:Public
- Sewer:Public Sewer
Finances and disclosures
- Price:$1,299,998
- Price per sq. ft.:$216.85
- Tax amount:$10,318 (2024)
New listings near 15958 Humboldt Peak Drive
- Coming SoonOpen Sat, 11am to 1pm
 $550,000Coming Soon3 beds 2 baths
$550,000Coming Soon3 beds 2 baths10721 Owens Street, Broomfield, CO 80021
MLS# 1701456Listed by: CENTURY 21 SIGNATURE REALTY, INC - New
 $648,500Active4 beds 4 baths2,161 sq. ft.
$648,500Active4 beds 4 baths2,161 sq. ft.12549 Mckenzie Court, Broomfield, CO 80020
MLS# 3021407Listed by: EXP REALTY, LLC - Open Sat, 11am to 2pmNew
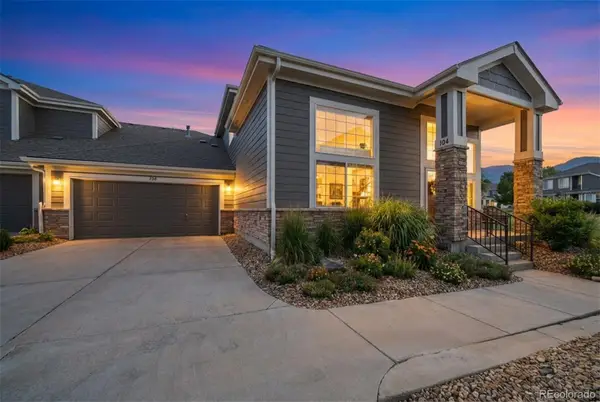 $525,000Active2 beds 3 baths1,628 sq. ft.
$525,000Active2 beds 3 baths1,628 sq. ft.13886 Legend Trail #104, Broomfield, CO 80023
MLS# 7405999Listed by: YOUR CASTLE REAL ESTATE INC - Coming SoonOpen Sat, 11am to 1pm
 $330,000Coming Soon2 beds 2 baths
$330,000Coming Soon2 beds 2 baths9690 Brentwood Way #207, Broomfield, CO 80021
MLS# 5991718Listed by: EQUITY COLORADO REAL ESTATE - Open Sat, 12 to 2pmNew
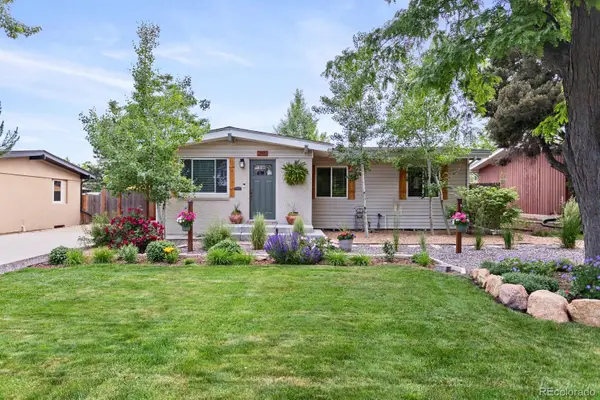 $615,000Active4 beds 2 baths2,182 sq. ft.
$615,000Active4 beds 2 baths2,182 sq. ft.250 W Midway Boulevard, Broomfield, CO 80020
MLS# 7411076Listed by: WEST AND MAIN HOMES INC - Coming Soon
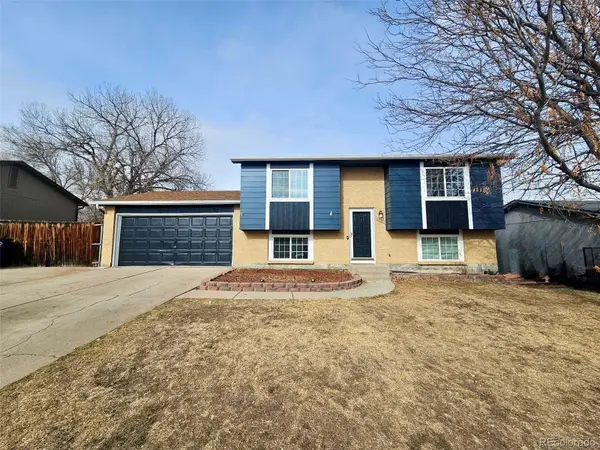 $510,000Coming Soon3 beds 2 baths
$510,000Coming Soon3 beds 2 baths10569 Pierson Circle, Broomfield, CO 80021
MLS# 2135224Listed by: REAL REALTY COLORADO LLC - New
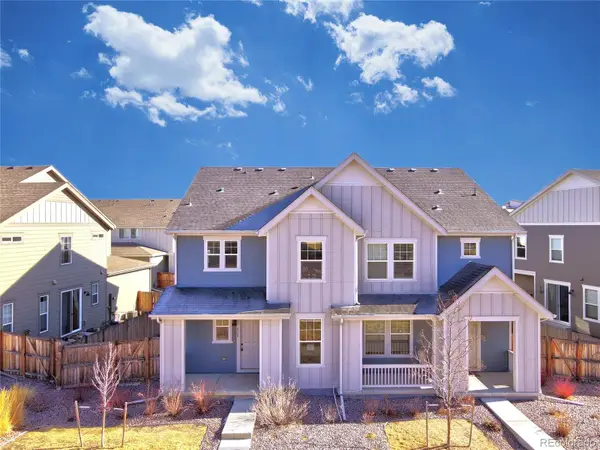 $470,000Active4 beds 4 baths2,759 sq. ft.
$470,000Active4 beds 4 baths2,759 sq. ft.16569 W Vallejo Place, Broomfield, CO 80023
MLS# 7133178Listed by: GOLLAS AND COMPANY INC - Open Sat, 12 to 2pmNew
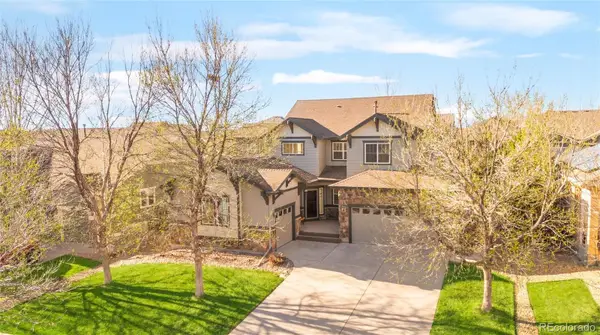 $925,000Active5 beds 5 baths3,526 sq. ft.
$925,000Active5 beds 5 baths3,526 sq. ft.4560 Red Deer Trail, Broomfield, CO 80020
MLS# 2920224Listed by: EXP REALTY, LLC - Coming SoonOpen Sat, 12 to 3pm
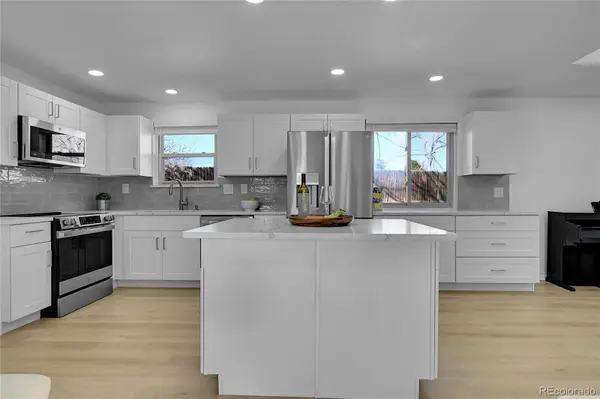 $625,000Coming Soon3 beds 3 baths
$625,000Coming Soon3 beds 3 baths1500 Abilene Drive, Broomfield, CO 80020
MLS# 1677110Listed by: COLDWELL BANKER REALTY 56 - New
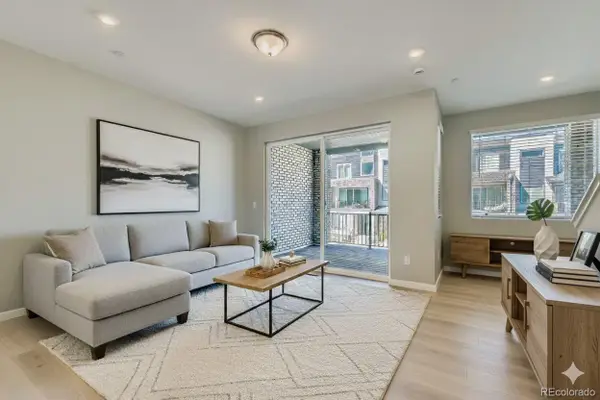 $499,990Active3 beds 4 baths1,667 sq. ft.
$499,990Active3 beds 4 baths1,667 sq. ft.1641 Alcott Way, Broomfield, CO 80023
MLS# 3258955Listed by: DFH COLORADO REALTY LLC

