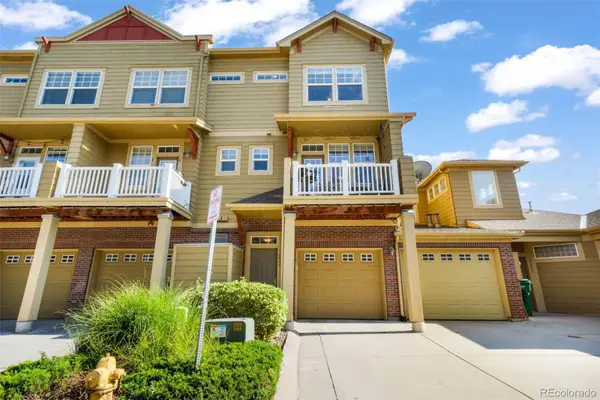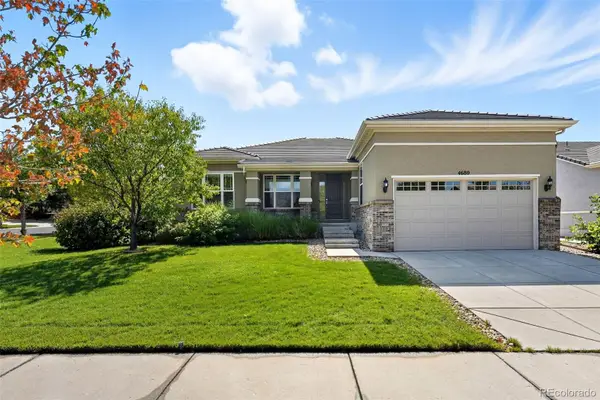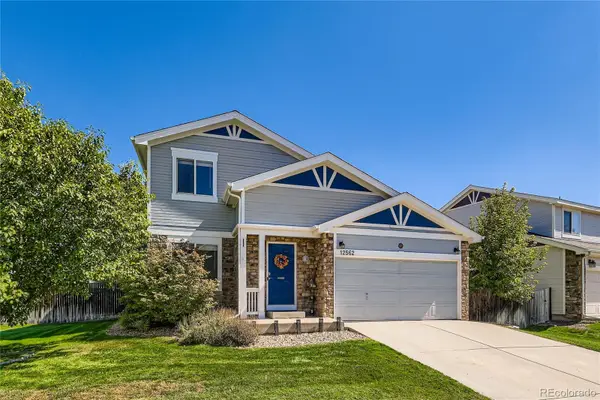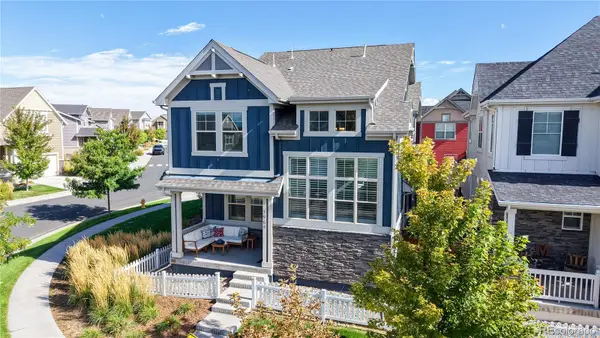16273 Ute Peak Way, Broomfield, CO 80023
Local realty services provided by:RONIN Real Estate Professionals ERA Powered
16273 Ute Peak Way,Broomfield, CO 80023
$1,125,000
- 4 Beds
- 3 Baths
- 4,624 sq. ft.
- Single family
- Pending
Listed by:susan smylesmyle.susie@gmail.com,303-931-1768
Office:re/max professionals
MLS#:8064332
Source:ML
Price summary
- Price:$1,125,000
- Price per sq. ft.:$243.3
- Monthly HOA dues:$181
About this home
Stunning Ranch Home with Mountain Views in Anthem Highlands – Over $250K in Upgrades!
Welcome to this exquisite 3-bed, 3-bath Daniel Model Ranch by Richmond Homes in coveted Anthem Highlands. Set on a quiet street with $100K in professionally landscaped outdoor space, this home offers privacy, elegance, and spectacular mountain views. The finished walkout basement and over $150K in interior upgrades make this a standout property.
Inside, enjoy an open-concept layout with a gourmet kitchen featuring Quartz countertops, large island, stainless steel appliances, gas cooktop, double ovens, upgraded cabinetry, soft-close drawers, and designer backsplash. Extended hardwood flooring, under-cabinet lighting, and custom paint and lighting throughout elevate the space.
The cozy living room boasts a stone-surround gas fireplace, built-in surround sound, and triple stackable Colorado doors leading to the covered upper deck with sunshades and a gas line—perfect for indoor/outdoor living.
The spacious primary suite is filled with natural light and includes a luxurious en-suite bath with custom walk-in shower, dual vanities with quartz counters, upgraded mirrors, and a walk-in closet with a custom organizer. A second main-level bedroom and full bath add flexibility.
Downstairs, the walkout basement offers a large rec room, third bedroom, 3/4 bath, dedicated office, flex/fitness room, and significant storage. The lower-level patio features pavers, a built-in gas fire pit, and covered sitting area surrounded by professional landscaping.
Extras: solid core doors, custom coat/closet organizers, radon system, natural gas lines on both deck and lower patio and a partially fenced backyard.
Enjoy Parkside Community Rec Center amenities: fitness center, courts, trails, parks, and pool. Near top-rated schools, shopping, dining, Denver, Boulder, and DIA.
Contact an agent
Home facts
- Year built:2021
- Listing ID #:8064332
Rooms and interior
- Bedrooms:4
- Total bathrooms:3
- Full bathrooms:1
- Living area:4,624 sq. ft.
Heating and cooling
- Cooling:Central Air
- Heating:Forced Air
Structure and exterior
- Roof:Concrete
- Year built:2021
- Building area:4,624 sq. ft.
- Lot area:0.18 Acres
Schools
- High school:Legacy
- Middle school:Thunder Vista
- Elementary school:Thunder Vista
Utilities
- Water:Public
- Sewer:Public Sewer
Finances and disclosures
- Price:$1,125,000
- Price per sq. ft.:$243.3
- Tax amount:$7,382 (2024)
New listings near 16273 Ute Peak Way
- New
 $359,000Active1 beds 2 baths929 sq. ft.
$359,000Active1 beds 2 baths929 sq. ft.13598 Via Varra #315, Broomfield, CO 80020
MLS# IR1044603Listed by: RE/MAX OF BOULDER, INC - New
 $420,000Active2 beds 3 baths1,177 sq. ft.
$420,000Active2 beds 3 baths1,177 sq. ft.12805 King Street, Broomfield, CO 80020
MLS# 5178254Listed by: EXP REALTY, LLC  $550,000Active2 beds 3 baths2,467 sq. ft.
$550,000Active2 beds 3 baths2,467 sq. ft.4887 Raven Run, Broomfield, CO 80023
MLS# 4155472Listed by: MB TEAM LASSEN- New
 $99,000Active3 beds 2 baths1,280 sq. ft.
$99,000Active3 beds 2 baths1,280 sq. ft.2885 E Midway Boulevard, Denver, CO 80234
MLS# 3905125Listed by: C & C REAL ESTATE TEAM, LLC - Open Sun, 12 to 2pmNew
 $785,000Active2 beds 2 baths3,097 sq. ft.
$785,000Active2 beds 2 baths3,097 sq. ft.4680 Belford Circle, Broomfield, CO 80023
MLS# 7968715Listed by: COMPASS - DENVER - Coming Soon
 $565,000Coming Soon4 beds 3 baths
$565,000Coming Soon4 beds 3 baths12562 Bryant Street, Broomfield, CO 80020
MLS# 6742559Listed by: KELLER WILLIAMS REALTY DOWNTOWN LLC - New
 $779,900Active4 beds 5 baths3,327 sq. ft.
$779,900Active4 beds 5 baths3,327 sq. ft.1964 W 137th Place, Broomfield, CO 80023
MLS# IR1044542Listed by: RE/MAX NORTHWEST - New
 $580,000Active3 beds 3 baths1,857 sq. ft.
$580,000Active3 beds 3 baths1,857 sq. ft.9805 Iris Street, Broomfield, CO 80021
MLS# IR1044428Listed by: REAL REALTY COLORADO - New
 $599,900Active3 beds 4 baths2,449 sq. ft.
$599,900Active3 beds 4 baths2,449 sq. ft.10616 Kipling Way, Broomfield, CO 80021
MLS# 2097480Listed by: REAL BROKER, LLC DBA REAL - New
 $509,990Active2 beds 2 baths1,203 sq. ft.
$509,990Active2 beds 2 baths1,203 sq. ft.485 Interlocken Boulevard #401, Broomfield, CO 80021
MLS# 6052900Listed by: LANDMARK RESIDENTIAL BROKERAGE
