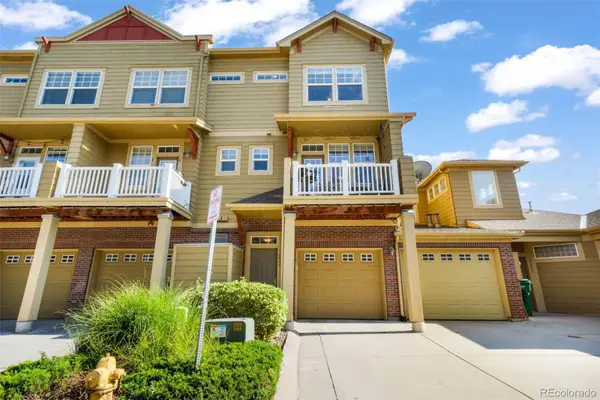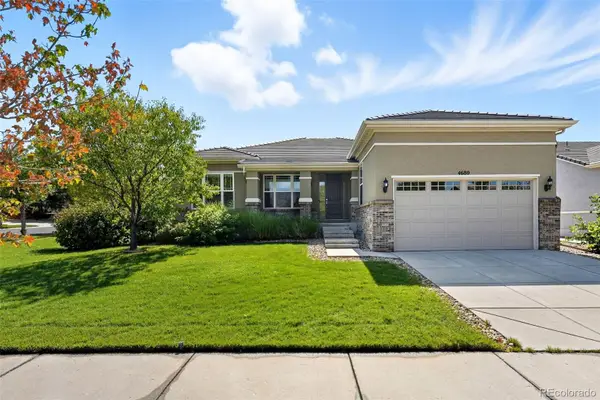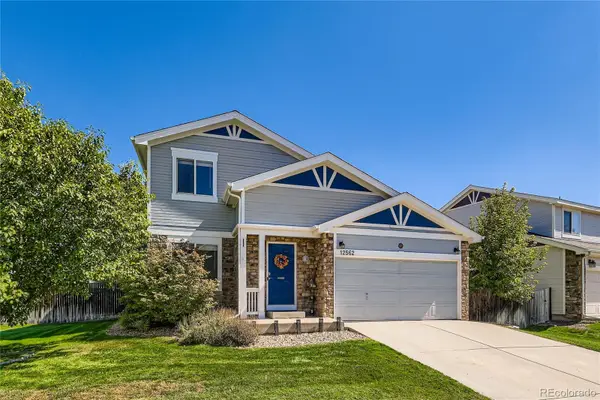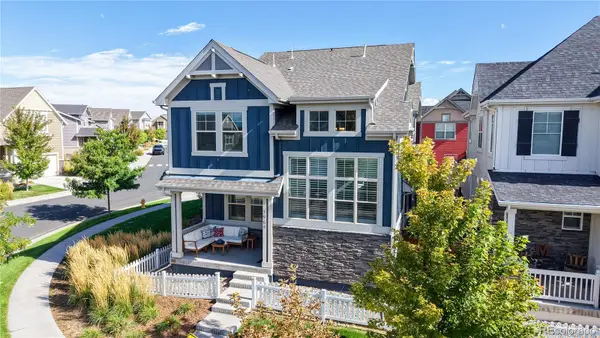16320 Graham Peak Way, Broomfield, CO 80023
Local realty services provided by:ERA New Age
Listed by:chris sturgeon7203061415
Office:live west realty
MLS#:IR1039680
Source:ML
Price summary
- Price:$1,295,000
- Price per sq. ft.:$246.48
- Monthly HOA dues:$173.33
About this home
Step into the ultimate Colorado lifestyle in this stunning 6-bedroom, 5.5-bath home in Anthem Highlands. Built in 2022 and offering over 5,200sf, this home blends high-end finishes with thoughtfully designed spaces for today's discerning buyer. The open-concept main level impresses from the moment you enter-anchored by a soaring cathedral-ceiling great room with a striking floor-to-ceiling stone fireplace and dual fully-opening sliding glass walls that extend your living space onto a covered patio-perfect for entertaining year-round. The chef's kitchen is a showstopper: outfitted with Wolf appliances, a built-in SubZero refrigerator, a Miele coffee & espresso system, and an enormous matte granite island with bar seating. Cabinets extend to the ceiling, while a massive walk-in pantry, butler's pantry, and formal dining room make hosting effortless. Working from home is elevated by a spacious main floor office facing the modern black steel railings and easy access to a welcoming main level guest suite with private bath. Upstairs, you'll find four bedrooms, including a luxurious primary suite featuring a spa-worthy bathroom with dual vanities, frameless glass rainfall shower, freestanding soaking tub, and herringbone tile floors. A huge dressing room/closet, upstairs laundry, and loft/family room add function and flexibility. The finished basement includes a 6th bedroom, 3/4 bath, full-size wet bar, and two oversized storage rooms, ideal for guests, entertaining, or gym/media space. Additional highlights include a 50-year concrete tile roof, key drop zone, modern black stair railings, and an abundance of windows filling the home with natural light. Enjoy access to Anthem's premier amenities-miles of trails, state-of-the-art fitness center, pools, parks, and award-winning schools-all just minutes from shopping, dining, and major commuting routes.
Contact an agent
Home facts
- Year built:2022
- Listing ID #:IR1039680
Rooms and interior
- Bedrooms:6
- Total bathrooms:6
- Full bathrooms:3
- Half bathrooms:1
- Living area:5,254 sq. ft.
Heating and cooling
- Cooling:Central Air
- Heating:Forced Air
Structure and exterior
- Roof:Concrete
- Year built:2022
- Building area:5,254 sq. ft.
- Lot area:0.19 Acres
Schools
- High school:Legacy
- Middle school:Thunder Vista
- Elementary school:Thunder Vista
Utilities
- Water:Public
- Sewer:Public Sewer
Finances and disclosures
- Price:$1,295,000
- Price per sq. ft.:$246.48
- Tax amount:$8,753 (2024)
New listings near 16320 Graham Peak Way
- New
 $359,000Active1 beds 2 baths929 sq. ft.
$359,000Active1 beds 2 baths929 sq. ft.13598 Via Varra #315, Broomfield, CO 80020
MLS# IR1044603Listed by: RE/MAX OF BOULDER, INC - New
 $420,000Active2 beds 3 baths1,177 sq. ft.
$420,000Active2 beds 3 baths1,177 sq. ft.12805 King Street, Broomfield, CO 80020
MLS# 5178254Listed by: EXP REALTY, LLC  $550,000Active2 beds 3 baths2,467 sq. ft.
$550,000Active2 beds 3 baths2,467 sq. ft.4887 Raven Run, Broomfield, CO 80023
MLS# 4155472Listed by: MB TEAM LASSEN- New
 $99,000Active3 beds 2 baths1,280 sq. ft.
$99,000Active3 beds 2 baths1,280 sq. ft.2885 E Midway Boulevard, Denver, CO 80234
MLS# 3905125Listed by: C & C REAL ESTATE TEAM, LLC - Open Sun, 12 to 2pmNew
 $785,000Active2 beds 2 baths3,097 sq. ft.
$785,000Active2 beds 2 baths3,097 sq. ft.4680 Belford Circle, Broomfield, CO 80023
MLS# 7968715Listed by: COMPASS - DENVER - Coming Soon
 $565,000Coming Soon4 beds 3 baths
$565,000Coming Soon4 beds 3 baths12562 Bryant Street, Broomfield, CO 80020
MLS# 6742559Listed by: KELLER WILLIAMS REALTY DOWNTOWN LLC - New
 $779,900Active4 beds 5 baths3,327 sq. ft.
$779,900Active4 beds 5 baths3,327 sq. ft.1964 W 137th Place, Broomfield, CO 80023
MLS# IR1044542Listed by: RE/MAX NORTHWEST - New
 $580,000Active3 beds 3 baths1,857 sq. ft.
$580,000Active3 beds 3 baths1,857 sq. ft.9805 Iris Street, Broomfield, CO 80021
MLS# IR1044428Listed by: REAL REALTY COLORADO - New
 $599,900Active3 beds 4 baths2,449 sq. ft.
$599,900Active3 beds 4 baths2,449 sq. ft.10616 Kipling Way, Broomfield, CO 80021
MLS# 2097480Listed by: REAL BROKER, LLC DBA REAL - New
 $509,990Active2 beds 2 baths1,203 sq. ft.
$509,990Active2 beds 2 baths1,203 sq. ft.485 Interlocken Boulevard #401, Broomfield, CO 80021
MLS# 6052900Listed by: LANDMARK RESIDENTIAL BROKERAGE
