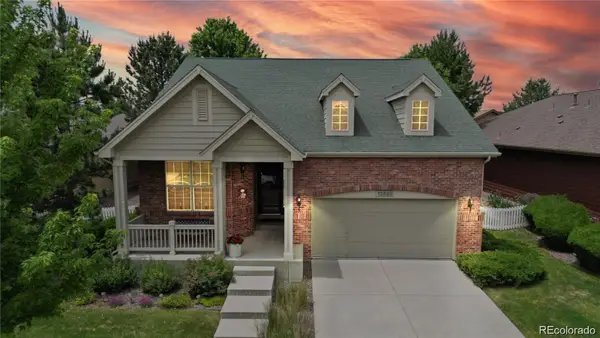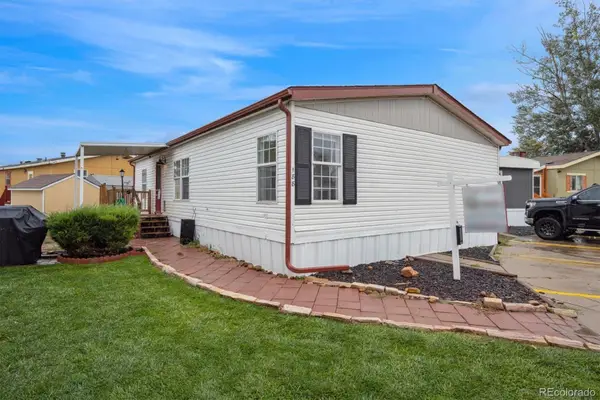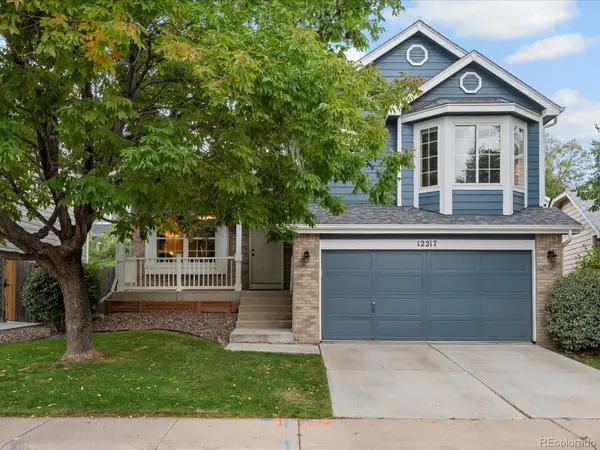16345 Spanish Peak Way, Broomfield, CO 80023
Local realty services provided by:ERA Shields Real Estate
Listed by:holly couturerealestate@thecouturegroup.com,303-459-2162
Office:exp realty, llc.
MLS#:5314983
Source:ML
Price summary
- Price:$1,540,000
- Price per sq. ft.:$258.43
- Monthly HOA dues:$181
About this home
Price Improved! Discover refined Colorado living in this exceptional 5-bedroom, 5-bathroom semi-custom home, designed with mid-century modern elegance and set against a backdrop of sweeping mountain views. Thoughtfully crafted for both style and function, this residence features an open-concept layout, high-end custom finishes, and a fully finished walk-out basement—offering versatility for everyday living and effortless entertaining. The heart of the home is a light-filled living space with clean architectural lines, expansive windows, mountain views, and timeless finishes that highlight the surrounding beauty. The chef’s kitchen blends form and function with upgraded cabinetry, granite countertops, under cabinet lighting, custom floating shelves, exquisite backsplash tile, and modern fixtures. Flow seamlessly from the kitchen to the living and dining areas, all opening to a deck with panoramic mountain views to enjoy sunsets and entertaining. The main floor has multiple work spaces including a ensuite that has a work space with custom built in book shelves used as an office or flex space. The primary suite is a true retreat, complete with a spa-like bath and double shower. There is a private deck where you can enjoy tea and a sunset over the Rocky Mountains. The walk-out basement includes flexible living space, an additional bedroom, pottery/craft area, and access to a patio with sauna. Located in a sought-after community with amenities including a pool, fitness center, and miles of scenic trails, this home combines elevated design with access to outdoor lifestyle and convenience. Homes of this caliber, with these views and amenities, rarely come available. Schedule your private showing today and experience the difference.
Contact an agent
Home facts
- Year built:2019
- Listing ID #:5314983
Rooms and interior
- Bedrooms:5
- Total bathrooms:5
- Full bathrooms:3
- Half bathrooms:1
- Living area:5,959 sq. ft.
Heating and cooling
- Cooling:Central Air
- Heating:Forced Air
Structure and exterior
- Roof:Concrete
- Year built:2019
- Building area:5,959 sq. ft.
- Lot area:0.2 Acres
Schools
- High school:Legacy
- Middle school:Rocky Top
- Elementary school:Thunder Vista
Utilities
- Water:Public
- Sewer:Public Sewer
Finances and disclosures
- Price:$1,540,000
- Price per sq. ft.:$258.43
- Tax amount:$12,712 (2024)
New listings near 16345 Spanish Peak Way
- New
 $599,900Active3 beds 4 baths2,449 sq. ft.
$599,900Active3 beds 4 baths2,449 sq. ft.10616 Kipling Way, Broomfield, CO 80021
MLS# 2097480Listed by: REAL BROKER, LLC DBA REAL - New
 $509,990Active2 beds 2 baths1,203 sq. ft.
$509,990Active2 beds 2 baths1,203 sq. ft.485 Interlocken Boulevard #401, Broomfield, CO 80021
MLS# 6052900Listed by: LANDMARK RESIDENTIAL BROKERAGE - New
 $519,990Active2 beds 2 baths1,203 sq. ft.
$519,990Active2 beds 2 baths1,203 sq. ft.485 Interlocken Boulevard #404, Broomfield, CO 80021
MLS# 6394986Listed by: LANDMARK RESIDENTIAL BROKERAGE - New
 $509,990Active2 beds 2 baths1,203 sq. ft.
$509,990Active2 beds 2 baths1,203 sq. ft.485 Interlocken Boulevard #403, Broomfield, CO 80021
MLS# 6452371Listed by: LANDMARK RESIDENTIAL BROKERAGE - New
 $949,000Active3 beds 3 baths2,919 sq. ft.
$949,000Active3 beds 3 baths2,919 sq. ft.12528 Hazel Street, Broomfield, CO 80020
MLS# 3269219Listed by: COLORADO PREMIER PROPERTIES - New
 $489,990Active2 beds 2 baths1,203 sq. ft.
$489,990Active2 beds 2 baths1,203 sq. ft.485 Interlocken Boulevard #304, Broomfield, CO 80021
MLS# 8303550Listed by: LANDMARK RESIDENTIAL BROKERAGE - New
 $124,900Active3 beds 2 baths1,344 sq. ft.
$124,900Active3 beds 2 baths1,344 sq. ft.2885 E Midway Boulevard, Denver, CO 80234
MLS# 3058139Listed by: METRO 21 REAL ESTATE GROUP - New
 $499,990Active3 beds 4 baths1,667 sq. ft.
$499,990Active3 beds 4 baths1,667 sq. ft.1747 Peak Loop, Broomfield, CO 80023
MLS# 6471920Listed by: DFH COLORADO REALTY LLC - New
 $675,000Active4 beds 4 baths2,446 sq. ft.
$675,000Active4 beds 4 baths2,446 sq. ft.4505 Lexi Circle, Broomfield, CO 80023
MLS# 4676444Listed by: FIVE FOUR REAL ESTATE, LLC - New
 $580,000Active3 beds 2 baths1,884 sq. ft.
$580,000Active3 beds 2 baths1,884 sq. ft.12217 Crabapple Street, Broomfield, CO 80020
MLS# 8749822Listed by: MB KELL & COMPANY
