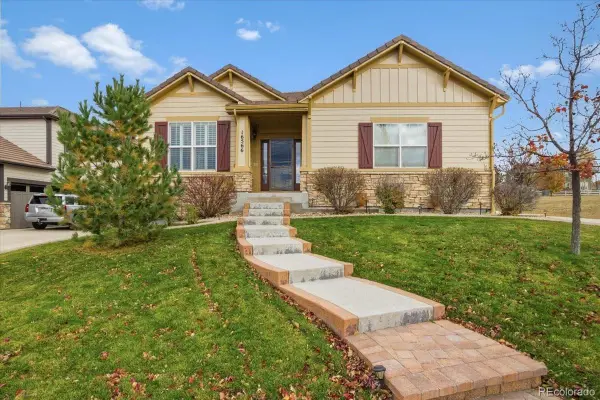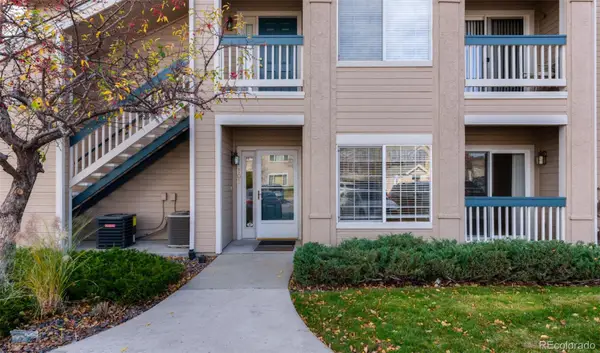16371 Jones Mountain Way, Broomfield, CO 80023
Local realty services provided by:ERA Shields Real Estate
16371 Jones Mountain Way,Broomfield, CO 80023
$1,950,000
- 5 Beds
- 5 Baths
- 5,623 sq. ft.
- Single family
- Active
Listed by: steve calleySteve@TheCalleyGroup.com,720-219-4801
Office: your castle real estate inc
MLS#:8569245
Source:ML
Price summary
- Price:$1,950,000
- Price per sq. ft.:$346.79
- Monthly HOA dues:$181
About this home
Wake up to panoramic mountain views and wind down with golden-hour sunsets in one of Broomfield’s most coveted addresses. Backing to open space and scenic trails in the award-winning Anthem Highlands community, this showpiece home offers over 5,600 sq ft of impeccable design, seamless indoor-outdoor living, and thoughtful luxury throughout. Step into a grand entry, where soaring ceilings, a sweeping staircase, and elegant finishes immediately welcome you home. The main level is an entertainer’s dream featuring a statement wine room, spacious dining area, inviting living room with breath taking mountain views, plantation shutters, and a private office tucked away for quiet productivity. At the heart of it all is the chef’s kitchen—fully outfitted with Thermador appliances, double ovens, a single-basin sink, and a built-in table. Just outside, the covered Trex deck—with ceiling heaters and a gas line—offers year-round outdoor dining and lounging, overlooking a spacious yard that opens directly to protected open space and trail systems.
Upstairs, the primary suite is a peaceful sanctuary with breathtaking views, a spa-inspired 5-piece bath, immediate access to the laundry room, a custom walk-in closet, and a private balcony with a hot tub. The upper level continues with a spacious loft, two bedrooms joined by a dual-sink bath, and a private guest suite complete with its own en-suite bath—providing comfort and privacy for everyone. The finished walk-out basement is built for gathering and relaxation, featuring a large rec room, stylish wet bar with the second dishwasher, an additional bedroom, ¾ bath, and generous storage. A spotless 4-car garage comes finished with epoxy floors and textured/painted drywall.
All of this is centrally located just steps from Anthem’s resort-style community center, pool, fitness rooms, 22 parks, 2 top-rated schools, and 48 miles of open space trails. This isn’t just any house in Anthem, it is one of the best in the neighborhood.
Contact an agent
Home facts
- Year built:2018
- Listing ID #:8569245
Rooms and interior
- Bedrooms:5
- Total bathrooms:5
- Full bathrooms:3
- Half bathrooms:1
- Living area:5,623 sq. ft.
Heating and cooling
- Cooling:Central Air
- Heating:Forced Air
Structure and exterior
- Roof:Concrete
- Year built:2018
- Building area:5,623 sq. ft.
- Lot area:0.3 Acres
Schools
- High school:Legacy
- Middle school:Thunder Vista
- Elementary school:Thunder Vista
Utilities
- Water:Public
- Sewer:Public Sewer
Finances and disclosures
- Price:$1,950,000
- Price per sq. ft.:$346.79
- Tax amount:$16,166 (2024)
New listings near 16371 Jones Mountain Way
- Coming Soon
 $599,000Coming Soon3 beds 2 baths
$599,000Coming Soon3 beds 2 baths10527 Routt Lane, Broomfield, CO 80021
MLS# 4052947Listed by: EXP REALTY, LLC - New
 $600,000Active4 beds 3 baths2,459 sq. ft.
$600,000Active4 beds 3 baths2,459 sq. ft.12605 Winona Court, Broomfield, CO 80020
MLS# 4454538Listed by: YOUR CASTLE REALTY LLC - New
 $475,000Active3 beds 2 baths1,536 sq. ft.
$475,000Active3 beds 2 baths1,536 sq. ft.9162 Cody Street, Broomfield, CO 80021
MLS# 7632509Listed by: PERRY REALTY & ASSOCIATES - New
 $489,990Active3 beds 4 baths1,667 sq. ft.
$489,990Active3 beds 4 baths1,667 sq. ft.1759 Peak Loop, Broomfield, CO 80023
MLS# 7366980Listed by: DFH COLORADO REALTY LLC - New
 $725,000Active4 beds 3 baths2,714 sq. ft.
$725,000Active4 beds 3 baths2,714 sq. ft.1181 Cottonwood Street, Broomfield, CO 80020
MLS# 3529923Listed by: ASSIST 2 SELL SMART CHOICE REALTY - New
 $995,000Active4 beds 3 baths4,190 sq. ft.
$995,000Active4 beds 3 baths4,190 sq. ft.16566 Edwards Way, Broomfield, CO 80023
MLS# 3567039Listed by: RE/MAX PROFESSIONALS - New
 $320,000Active2 beds 2 baths1,025 sq. ft.
$320,000Active2 beds 2 baths1,025 sq. ft.1150 Opal Street #101, Broomfield, CO 80020
MLS# IR1047135Listed by: WK REAL ESTATE - New
 $1,049,000Active6 beds 5 baths4,116 sq. ft.
$1,049,000Active6 beds 5 baths4,116 sq. ft.1118 Oakhurst Drive, Broomfield, CO 80020
MLS# 4874367Listed by: KELLER WILLIAMS REALTY URBAN ELITE - Coming Soon
 $899,000Coming Soon4 beds 4 baths
$899,000Coming Soon4 beds 4 baths2505 Mckay Landing Parkway, Broomfield, CO 80023
MLS# 6677719Listed by: COLORADO CONNECT REAL ESTATE - Open Sat, 12 to 2pmNew
 $625,000Active3 beds 4 baths2,117 sq. ft.
$625,000Active3 beds 4 baths2,117 sq. ft.13720 Via Varra, Broomfield, CO 80020
MLS# IR1047095Listed by: COMPASS - BOULDER
