16587 Peak Way, Broomfield, CO 80023
Local realty services provided by:ERA Teamwork Realty
16587 Peak Way,Broomfield, CO 80023
$969,000
- 3 Beds
- 5 Baths
- 3,111 sq. ft.
- Single family
- Active
Listed by:seth williamson3033090088
Office:wk real estate
MLS#:IR1045593
Source:ML
Price summary
- Price:$969,000
- Price per sq. ft.:$311.48
- Monthly HOA dues:$79
About this home
Discover modern luxury in one of Broomfield's most visionary new communities - Baseline. This stunning home blends sophisticated design with comfort and convenience, offering refined finishes, open-concept living spaces, and abundant natural light. Every detail has been carefully crafted to complement an elevated Colorado lifestyle. Located in the heart of Baseline, this home is just moments away from the future Center Street District - a vibrant destination where shops, restaurants, and cafes will line walkable streets and community gathering spaces. Imagine enjoying dinner with friends, browsing local boutiques, or grabbing your morning coffee - all just steps from your front door. Beyond its prime location, Baseline offers an ideal balance of connectivity and nature. With miles of trails, nearby parks, and easy access to Denver ,Boulder, and beyond, this community is designed for those who want it all - modern living, outdoor adventure, and a sense of belonging. Be among the first to call Baseline home - where luxury meets lifestyle, and the best of Colorado living is just beginning.
Contact an agent
Home facts
- Year built:2025
- Listing ID #:IR1045593
Rooms and interior
- Bedrooms:3
- Total bathrooms:5
- Full bathrooms:3
- Half bathrooms:2
- Living area:3,111 sq. ft.
Heating and cooling
- Cooling:Central Air
- Heating:Forced Air
Structure and exterior
- Roof:Composition
- Year built:2025
- Building area:3,111 sq. ft.
- Lot area:0.05 Acres
Schools
- High school:Legacy
- Middle school:Thunder Vista
- Elementary school:Thunder Vista
Utilities
- Water:Public
- Sewer:Public Sewer
Finances and disclosures
- Price:$969,000
- Price per sq. ft.:$311.48
New listings near 16587 Peak Way
- Coming Soon
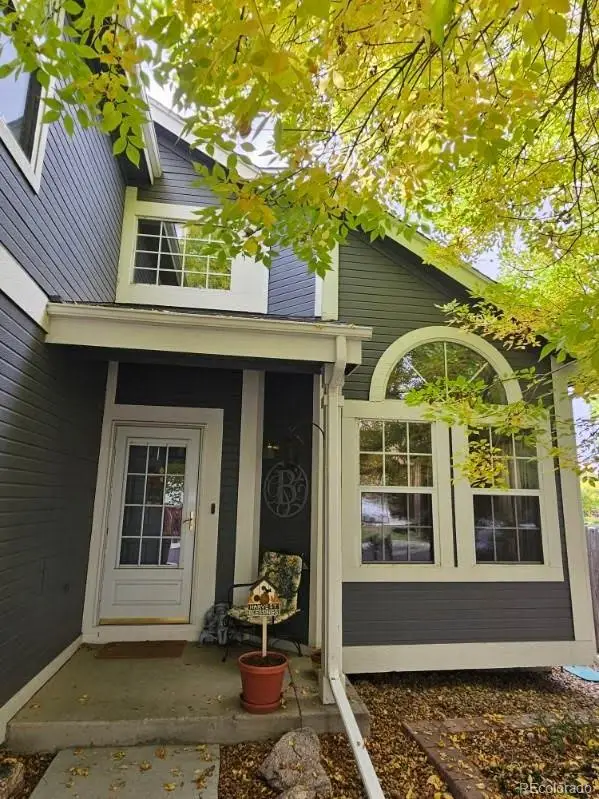 $669,000Coming Soon4 beds 4 baths
$669,000Coming Soon4 beds 4 baths4226 Fern Avenue, Broomfield, CO 80020
MLS# 4660983Listed by: WORTH CLARK REALTY - New
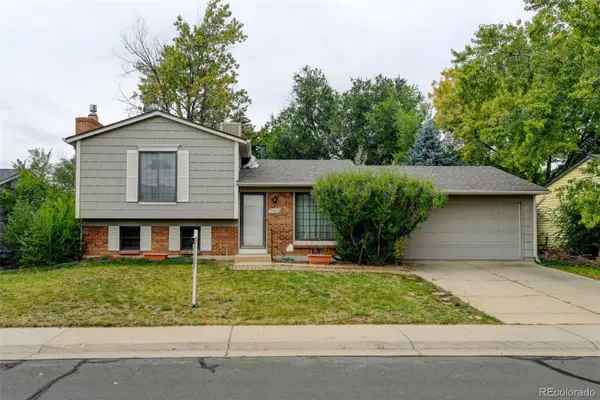 $500,000Active2 beds 1 baths1,339 sq. ft.
$500,000Active2 beds 1 baths1,339 sq. ft.9409 Brentwood Street, Broomfield, CO 80021
MLS# 4549225Listed by: RE/MAX ALLIANCE - Coming Soon
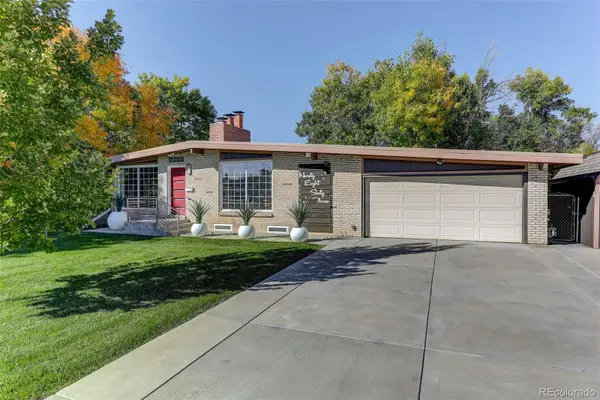 $998,800Coming Soon4 beds 3 baths
$998,800Coming Soon4 beds 3 baths9863 Zephyr Drive, Broomfield, CO 80021
MLS# 3043529Listed by: COLDWELL BANKER REALTY 56 - New
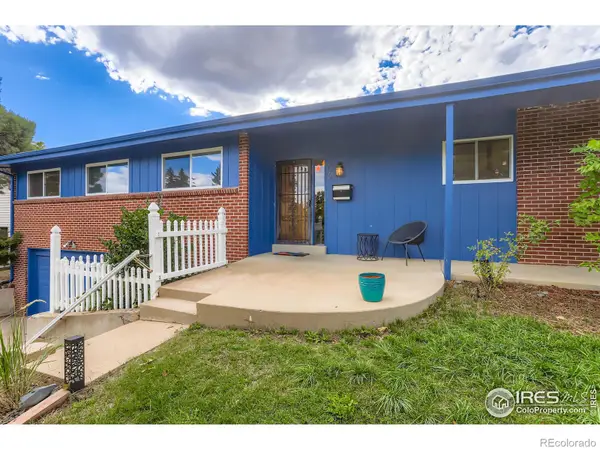 $599,000Active5 beds 3 baths2,500 sq. ft.
$599,000Active5 beds 3 baths2,500 sq. ft.685 Daphne Street, Broomfield, CO 80020
MLS# IR1045542Listed by: RE/MAX OF BOULDER, INC - Coming Soon
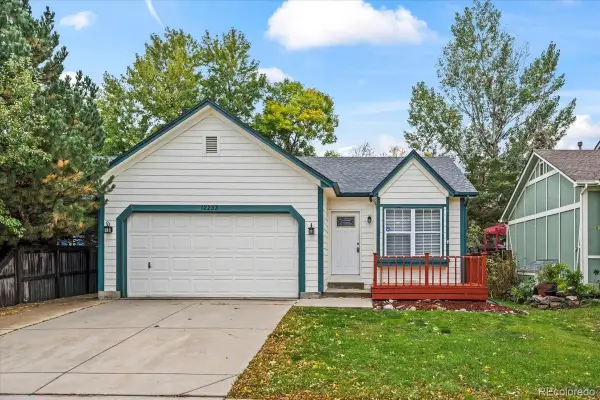 $475,000Coming Soon3 beds 2 baths
$475,000Coming Soon3 beds 2 baths12233 Deerfield Way, Broomfield, CO 80020
MLS# 3818519Listed by: YOUR CASTLE REAL ESTATE INC - New
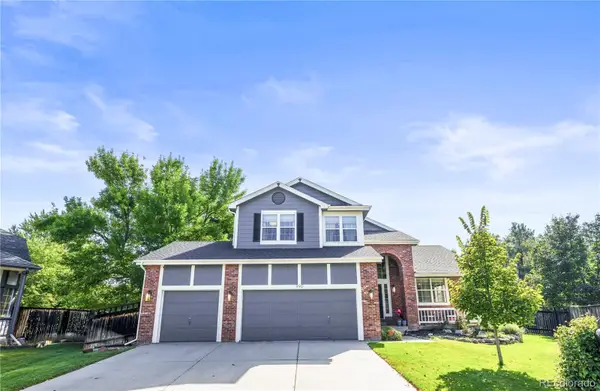 $849,999Active5 beds 4 baths3,177 sq. ft.
$849,999Active5 beds 4 baths3,177 sq. ft.990 Sassafras Lane, Broomfield, CO 80020
MLS# 4482890Listed by: REAL BROKER, LLC DBA REAL - New
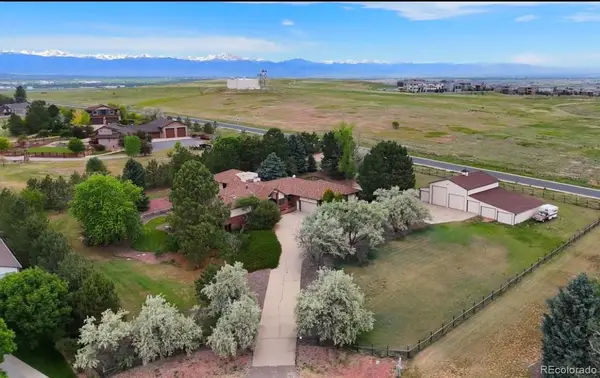 $1,800,000Active5 beds 6 baths7,140 sq. ft.
$1,800,000Active5 beds 6 baths7,140 sq. ft.3081 W 151st Court, Broomfield, CO 80023
MLS# 8532582Listed by: LIV SOTHEBY'S INTERNATIONAL REALTY - Coming Soon
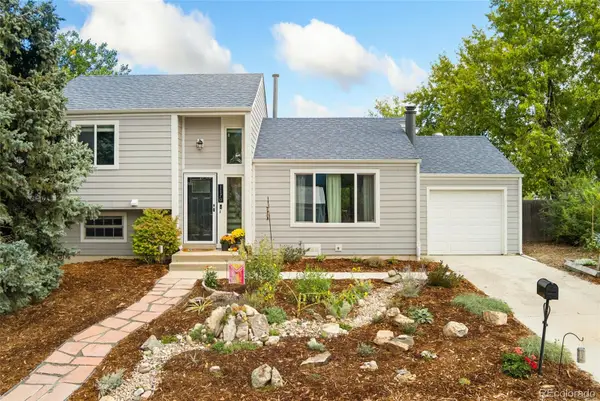 $550,000Coming Soon4 beds 2 baths
$550,000Coming Soon4 beds 2 baths1170 Alter Way, Broomfield, CO 80020
MLS# 9641175Listed by: REDFIN CORPORATION - New
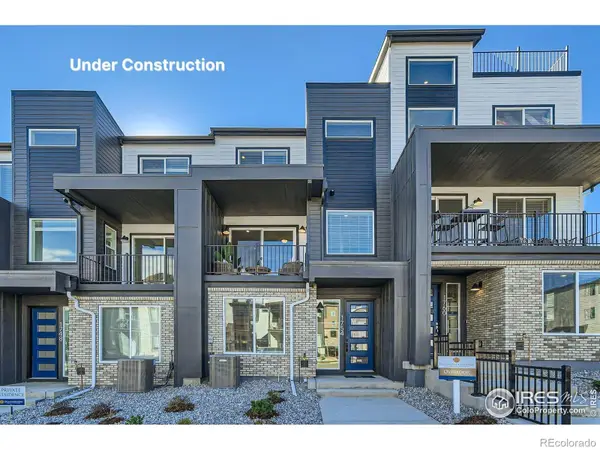 $514,990Active3 beds 4 baths1,677 sq. ft.
$514,990Active3 beds 4 baths1,677 sq. ft.16590 Peak Street, Broomfield, CO 80023
MLS# IR1045505Listed by: DFH COLORADO REALTY LLC
