16595 Peak Way, Broomfield, CO 80023
Local realty services provided by:LUX Real Estate Company ERA Powered
16595 Peak Way,Broomfield, CO 80023
$959,000
- 3 Beds
- 5 Baths
- 3,097 sq. ft.
- Single family
- Active
Listed by: seth williamsonswilliamson@livebouldercreek.com
Office: wk real estate
MLS#:6759396
Source:ML
Price summary
- Price:$959,000
- Price per sq. ft.:$309.65
- Monthly HOA dues:$79
About this home
Quick Move In Home Now Available! Featuring 3 Private Suites, 3 Car Garage as well as Upgraded Counters, Cabinets and Flooring throughout. Don't miss the opportunity to live in a new home in the exquisite new Master Planned neighborhood, Baseline. This wonderful Charismatic plan boasts outdoor living spaces on all three levels, including a private deck for the luxurious primary bedroom. The ground floor includes a large recreation room as well as a powder bath. Continue further to the main level and experience the large great room with a fireplace and also connects to the 2nd level private deck. The open kitchen features a large island and walk in pantry plus there is a private office space on this main level. The Limited Edition series of homes have been meticulously crafted with entertainment in mind. Featuring award-winning kitchens, these homes offer one-of-a-kind living experience. Don't wait, make the move to Baseline and start living your dream!
Contact an agent
Home facts
- Year built:2025
- Listing ID #:6759396
Rooms and interior
- Bedrooms:3
- Total bathrooms:5
- Full bathrooms:3
- Half bathrooms:2
- Living area:3,097 sq. ft.
Heating and cooling
- Cooling:Central Air
- Heating:Forced Air
Structure and exterior
- Roof:Composition
- Year built:2025
- Building area:3,097 sq. ft.
- Lot area:0.05 Acres
Schools
- High school:Legacy
- Middle school:Thunder Vista
- Elementary school:Thunder Vista
Utilities
- Water:Public
- Sewer:Public Sewer
Finances and disclosures
- Price:$959,000
- Price per sq. ft.:$309.65
New listings near 16595 Peak Way
- Coming SoonOpen Sat, 11am to 1pm
 $550,000Coming Soon3 beds 2 baths
$550,000Coming Soon3 beds 2 baths10721 Owens Street, Broomfield, CO 80021
MLS# 1701456Listed by: CENTURY 21 SIGNATURE REALTY, INC - New
 $648,500Active4 beds 4 baths2,161 sq. ft.
$648,500Active4 beds 4 baths2,161 sq. ft.12549 Mckenzie Court, Broomfield, CO 80020
MLS# 3021407Listed by: EXP REALTY, LLC - Open Sat, 11am to 2pmNew
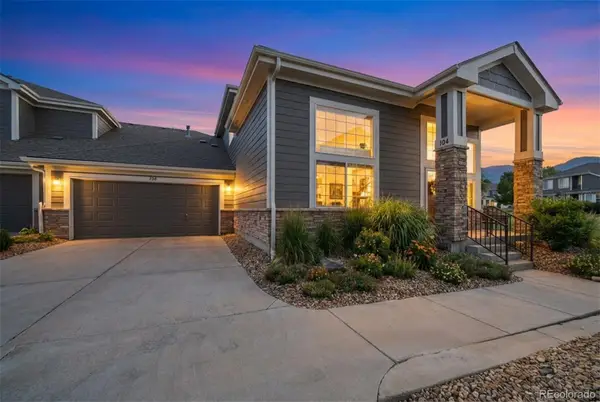 $525,000Active2 beds 3 baths1,628 sq. ft.
$525,000Active2 beds 3 baths1,628 sq. ft.13886 Legend Trail #104, Broomfield, CO 80023
MLS# 7405999Listed by: YOUR CASTLE REAL ESTATE INC - Coming SoonOpen Sat, 11am to 1pm
 $330,000Coming Soon2 beds 2 baths
$330,000Coming Soon2 beds 2 baths9690 Brentwood Way #207, Broomfield, CO 80021
MLS# 5991718Listed by: EQUITY COLORADO REAL ESTATE - Open Sat, 12 to 2pmNew
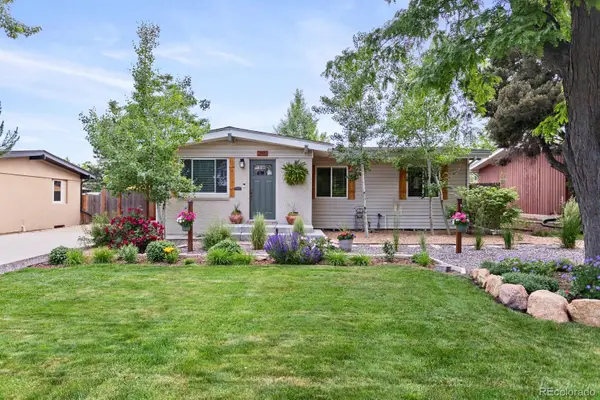 $615,000Active4 beds 2 baths2,182 sq. ft.
$615,000Active4 beds 2 baths2,182 sq. ft.250 W Midway Boulevard, Broomfield, CO 80020
MLS# 7411076Listed by: WEST AND MAIN HOMES INC - Coming Soon
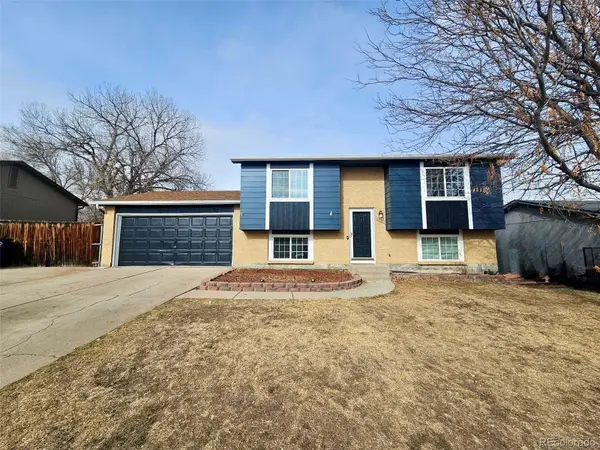 $510,000Coming Soon3 beds 2 baths
$510,000Coming Soon3 beds 2 baths10569 Pierson Circle, Broomfield, CO 80021
MLS# 2135224Listed by: REAL REALTY COLORADO LLC - New
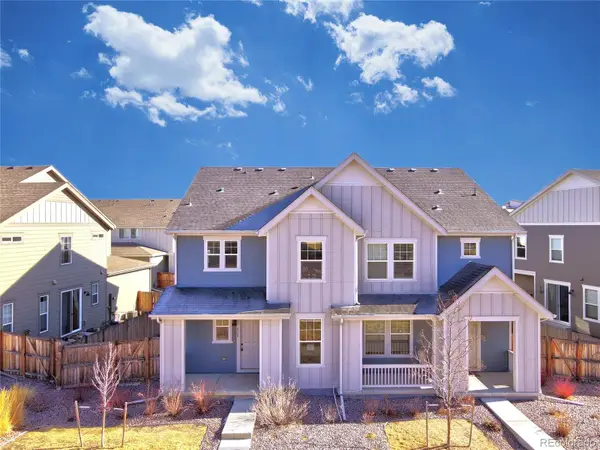 $470,000Active4 beds 4 baths2,759 sq. ft.
$470,000Active4 beds 4 baths2,759 sq. ft.16569 W Vallejo Place, Broomfield, CO 80023
MLS# 7133178Listed by: GOLLAS AND COMPANY INC - Open Sat, 12 to 2pmNew
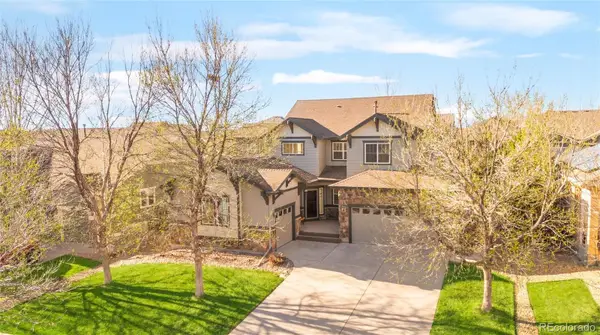 $925,000Active5 beds 5 baths3,526 sq. ft.
$925,000Active5 beds 5 baths3,526 sq. ft.4560 Red Deer Trail, Broomfield, CO 80020
MLS# 2920224Listed by: EXP REALTY, LLC - Coming SoonOpen Sat, 12 to 3pm
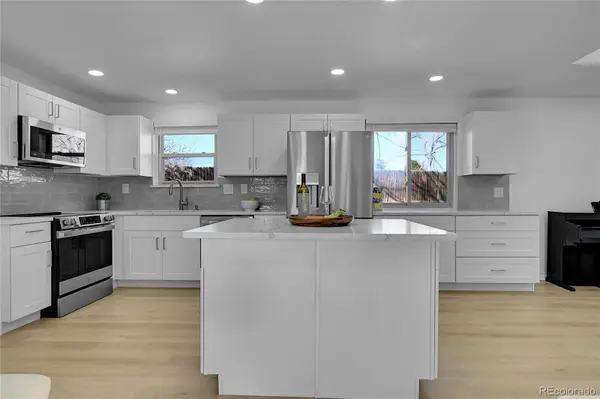 $625,000Coming Soon3 beds 3 baths
$625,000Coming Soon3 beds 3 baths1500 Abilene Drive, Broomfield, CO 80020
MLS# 1677110Listed by: COLDWELL BANKER REALTY 56 - New
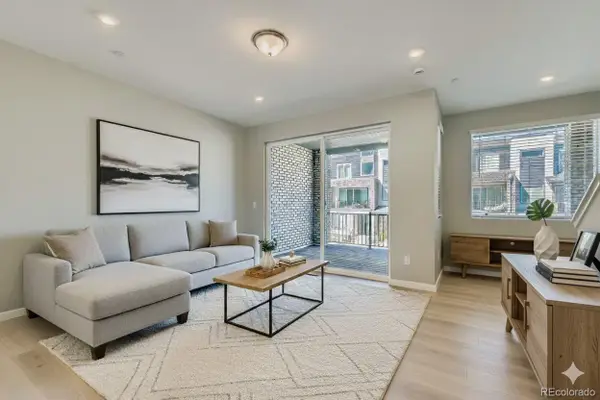 $499,990Active3 beds 4 baths1,667 sq. ft.
$499,990Active3 beds 4 baths1,667 sq. ft.1641 Alcott Way, Broomfield, CO 80023
MLS# 3258955Listed by: DFH COLORADO REALTY LLC

