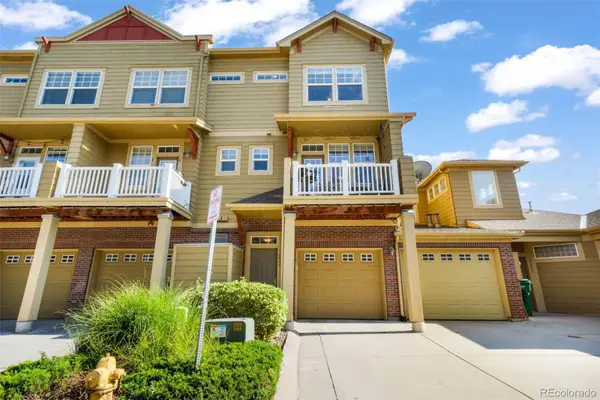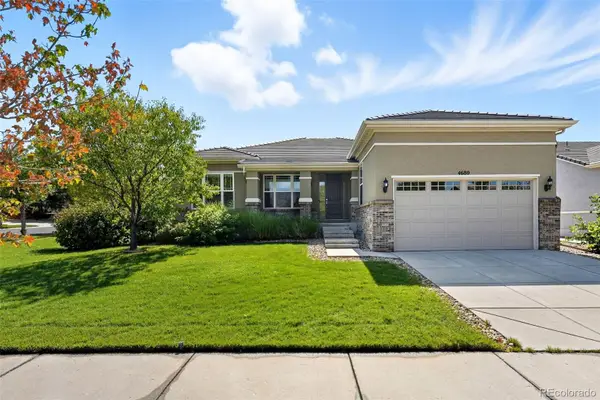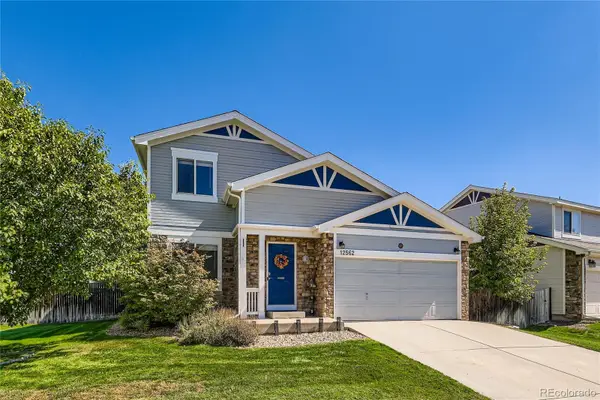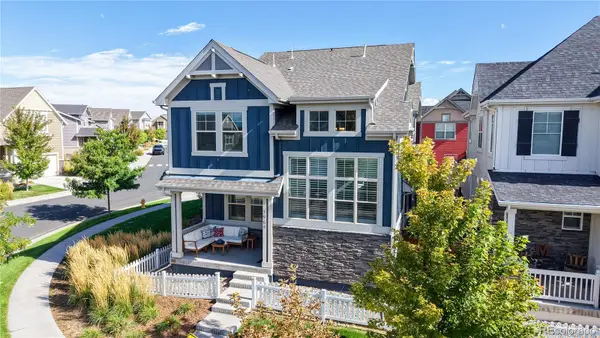16626 Las Brisas Drive, Broomfield, CO 80023
Local realty services provided by:ERA Shields Real Estate
16626 Las Brisas Drive,Broomfield, CO 80023
$975,000
- 2 Beds
- 4 Baths
- 4,462 sq. ft.
- Single family
- Pending
Listed by:susan smylesmyle.susie@gmail.com,303-931-1768
Office:re/max professionals
MLS#:8893802
Source:ML
Price summary
- Price:$975,000
- Price per sq. ft.:$218.51
- Monthly HOA dues:$286
About this home
Price Reduced to $975,000 over 2200 sq ft main level – Bring Offer!
Discover the highly sought-after Snowmass Model in Anthem Ranch, Broomfield’s premier 55+ active adult community. Backing to a peaceful greenbelt, this beautifully maintained 2-bedroom, 4-bath home with a 3-car garage offers both comfort and style.
Step inside to find crown molding, extended hardwood floors, and thoughtful upgrades including a radon mitigation system, humidifier, washer, dryer, and all appliances. The gourmet kitchen is a true highlight with cherry cabinets, rollout shelving, double-door pantry, stainless steel appliances, Samsung multi-door refrigerator, striking backsplash, pendant lighting, and a cozy eat-in nook. A separate dining area flows into the spacious living room with a warm gas fireplace—perfect for entertaining. Over $45K in Hunter Douglas motorized and manual window coverings elevate every room.
The primary suite features a bay window, tray ceiling, walk-in closet, and a luxurious 5-piece bath. A second bedroom with an adjacent full bath offers privacy for guests, while the double French-door office (non-conforming 3rd bedroom) makes an ideal study, library, or craft space. Additional touches include a storm door with stained glass sidelights, double coat closet, and linen storage.
Enjoy summer evenings on the east-facing deck overlooking mature landscaping, large trees, and space for a garden. The full unfinished basement includes epoxy flooring, workbench, half bath, and abundant storage.
Anthem Ranch residents enjoy the 30,000 sq ft Aspen Lodge with over 130 clubs, fitness center, walking track, pools, classes, and social events. Outdoor amenities include pickleball, tennis, bocce, and miles of trails. Conveniently located near Denver, Boulder, DIA, shopping, and dining.
Don’t miss this rare opportunity—schedule your showing today!
Contact an agent
Home facts
- Year built:2006
- Listing ID #:8893802
Rooms and interior
- Bedrooms:2
- Total bathrooms:4
- Full bathrooms:2
- Half bathrooms:2
- Living area:4,462 sq. ft.
Heating and cooling
- Cooling:Central Air
- Heating:Forced Air
Structure and exterior
- Roof:Concrete
- Year built:2006
- Building area:4,462 sq. ft.
- Lot area:0.23 Acres
Schools
- High school:Legacy
- Middle school:Thunder Vista
- Elementary school:Thunder Vista
Utilities
- Water:Public
- Sewer:Public Sewer
Finances and disclosures
- Price:$975,000
- Price per sq. ft.:$218.51
- Tax amount:$6,826 (2024)
New listings near 16626 Las Brisas Drive
- New
 $359,000Active1 beds 2 baths929 sq. ft.
$359,000Active1 beds 2 baths929 sq. ft.13598 Via Varra #315, Broomfield, CO 80020
MLS# IR1044603Listed by: RE/MAX OF BOULDER, INC - New
 $420,000Active2 beds 3 baths1,177 sq. ft.
$420,000Active2 beds 3 baths1,177 sq. ft.12805 King Street, Broomfield, CO 80020
MLS# 5178254Listed by: EXP REALTY, LLC  $550,000Active2 beds 3 baths2,467 sq. ft.
$550,000Active2 beds 3 baths2,467 sq. ft.4887 Raven Run, Broomfield, CO 80023
MLS# 4155472Listed by: MB TEAM LASSEN- New
 $99,000Active3 beds 2 baths1,280 sq. ft.
$99,000Active3 beds 2 baths1,280 sq. ft.2885 E Midway Boulevard, Denver, CO 80234
MLS# 3905125Listed by: C & C REAL ESTATE TEAM, LLC - Open Sun, 12 to 2pmNew
 $785,000Active2 beds 2 baths3,097 sq. ft.
$785,000Active2 beds 2 baths3,097 sq. ft.4680 Belford Circle, Broomfield, CO 80023
MLS# 7968715Listed by: COMPASS - DENVER - Coming Soon
 $565,000Coming Soon4 beds 3 baths
$565,000Coming Soon4 beds 3 baths12562 Bryant Street, Broomfield, CO 80020
MLS# 6742559Listed by: KELLER WILLIAMS REALTY DOWNTOWN LLC - New
 $779,900Active4 beds 5 baths3,327 sq. ft.
$779,900Active4 beds 5 baths3,327 sq. ft.1964 W 137th Place, Broomfield, CO 80023
MLS# IR1044542Listed by: RE/MAX NORTHWEST - New
 $580,000Active3 beds 3 baths1,857 sq. ft.
$580,000Active3 beds 3 baths1,857 sq. ft.9805 Iris Street, Broomfield, CO 80021
MLS# IR1044428Listed by: REAL REALTY COLORADO - New
 $599,900Active3 beds 4 baths2,449 sq. ft.
$599,900Active3 beds 4 baths2,449 sq. ft.10616 Kipling Way, Broomfield, CO 80021
MLS# 2097480Listed by: REAL BROKER, LLC DBA REAL - New
 $509,990Active2 beds 2 baths1,203 sq. ft.
$509,990Active2 beds 2 baths1,203 sq. ft.485 Interlocken Boulevard #401, Broomfield, CO 80021
MLS# 6052900Listed by: LANDMARK RESIDENTIAL BROKERAGE
