16639 Promenade Lane, Broomfield, CO 80023
Local realty services provided by:LUX Real Estate Company ERA Powered
16639 Promenade Lane,Broomfield, CO 80023
$649,000
- 4 Beds
- 4 Baths
- 2,057 sq. ft.
- Single family
- Active
Listed by:seth williamson3033090088
Office:wk real estate
MLS#:IR1042752
Source:ML
Price summary
- Price:$649,000
- Price per sq. ft.:$315.51
- Monthly HOA dues:$78.67
About this home
Are you tired of hearing about high interest rates? Soar into Boulder Creek Neighborhoods, to learn more about our lower interest rates, and no closing cost! This stunning 3-story single-family home blends indoor comfort with abundant outdoor living. Enjoy fresh air and sunshine with private outdoor spaces on all three levels, perfect for morning coffee, evening relaxation, or hosting friends and family. Inside, the open-concept main floor centers around a spacious kitchen island, ideal for entertaining, and flows seamlessly to one of your expansive decks. Located at the heart of the Denver-Boulder corridor, Baseline offers unbeatable convenience: 20 minutes to Denver, 25 minutes to Boulder and 30 minutes to DIA. Soon, Baseline will be home to Center Street, the area's newest shopping and dining destination, featuring up to 15restaurants, 44 retailers and a grocery store! This is your chance to be part of Broomfield's next great neighborhood. Photos of Model. Move in October 2025.
Contact an agent
Home facts
- Year built:2025
- Listing ID #:IR1042752
Rooms and interior
- Bedrooms:4
- Total bathrooms:4
- Full bathrooms:3
- Half bathrooms:1
- Living area:2,057 sq. ft.
Heating and cooling
- Cooling:Central Air
- Heating:Forced Air
Structure and exterior
- Roof:Composition
- Year built:2025
- Building area:2,057 sq. ft.
- Lot area:0.07 Acres
Schools
- High school:Legacy
- Middle school:Thunder Vista
- Elementary school:Thunder Vista
Utilities
- Water:Public
- Sewer:Public Sewer
Finances and disclosures
- Price:$649,000
- Price per sq. ft.:$315.51
New listings near 16639 Promenade Lane
- Coming Soon
 $575,000Coming Soon2 beds 2 baths
$575,000Coming Soon2 beds 2 baths3334 W 126th Place, Broomfield, CO 80020
MLS# 5357700Listed by: KELLER WILLIAMS REALTY DOWNTOWN LLC - New
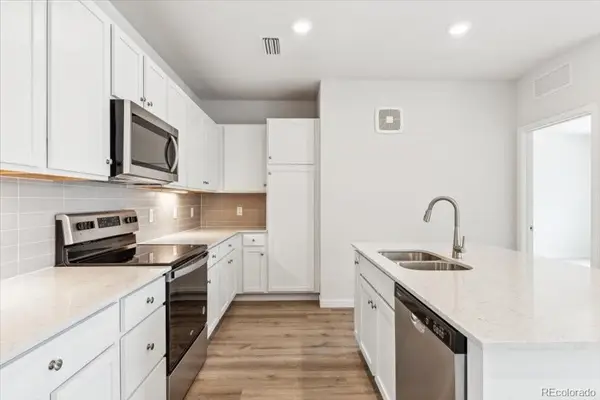 $399,990Active2 beds 2 baths1,138 sq. ft.
$399,990Active2 beds 2 baths1,138 sq. ft.485 Interlocken Boulevard #307, Broomfield, CO 80021
MLS# 4261962Listed by: LANDMARK RESIDENTIAL BROKERAGE - Open Sat, 11am to 2pmNew
 $650,000Active5 beds 3 baths2,568 sq. ft.
$650,000Active5 beds 3 baths2,568 sq. ft.1403 Loch Lomond Avenue, Broomfield, CO 80020
MLS# 3781624Listed by: HOMESMART - New
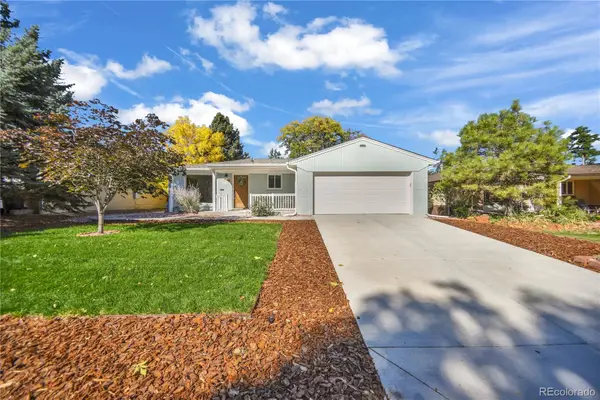 $777,000Active4 beds 3 baths2,464 sq. ft.
$777,000Active4 beds 3 baths2,464 sq. ft.115 Hemlock Way, Broomfield, CO 80020
MLS# 8911401Listed by: IAN POLLOCK - Coming Soon
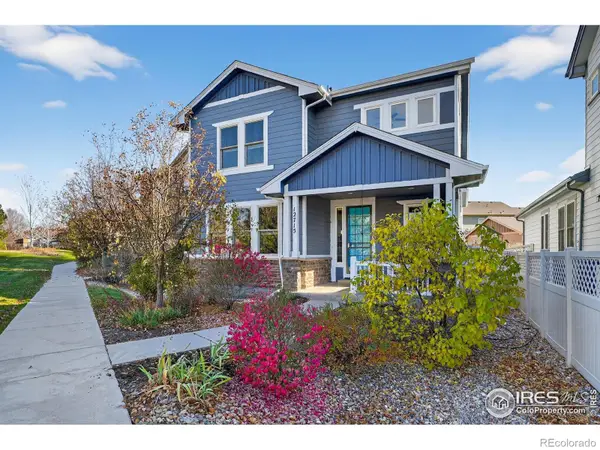 $596,000Coming Soon3 beds 3 baths
$596,000Coming Soon3 beds 3 baths12715 Zenobia Street, Broomfield, CO 80020
MLS# IR1046339Listed by: LIVE WEST REALTY - New
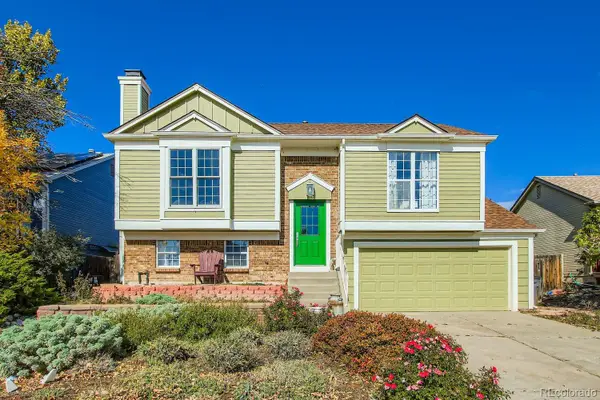 $550,000Active3 beds 2 baths1,437 sq. ft.
$550,000Active3 beds 2 baths1,437 sq. ft.11357 W 103rd Avenue, Broomfield, CO 80021
MLS# 4667113Listed by: RAO PROPERTIES LLC - New
 $595,000Active4 beds 3 baths2,253 sq. ft.
$595,000Active4 beds 3 baths2,253 sq. ft.11293 W 102nd Drive, Broomfield, CO 80021
MLS# 6797461Listed by: KENTWOOD REAL ESTATE DTC, LLC - New
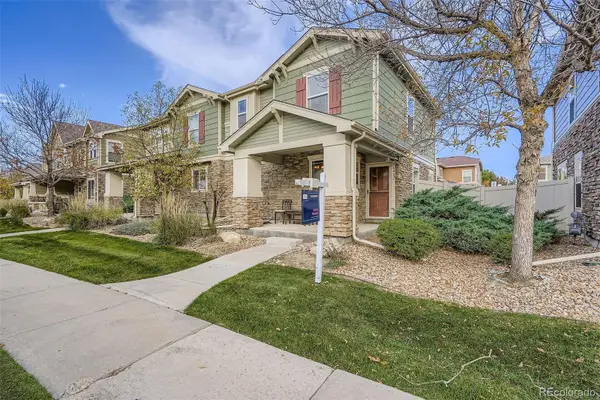 $500,000Active3 beds 3 baths1,471 sq. ft.
$500,000Active3 beds 3 baths1,471 sq. ft.10447 Garland Lane, Broomfield, CO 80021
MLS# 5860007Listed by: REAL BROKER, LLC DBA REAL - New
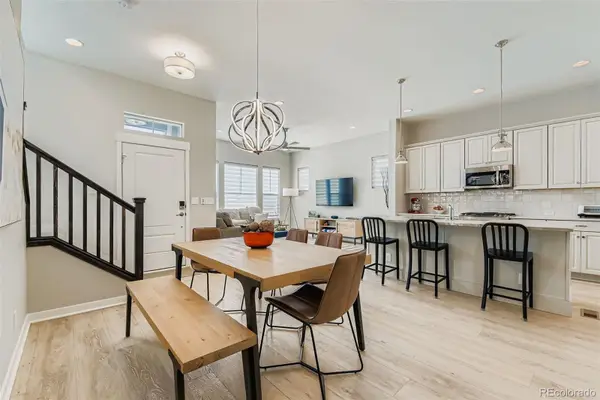 $655,000Active3 beds 3 baths2,025 sq. ft.
$655,000Active3 beds 3 baths2,025 sq. ft.2211 W 166th Avenue, Broomfield, CO 80023
MLS# 8407487Listed by: DISTINCT REAL ESTATE LLC - New
 $638,000Active4 beds 4 baths2,416 sq. ft.
$638,000Active4 beds 4 baths2,416 sq. ft.9401 W 98th Avenue, Broomfield, CO 80021
MLS# 5758337Listed by: KHAYA REAL ESTATE LLC
