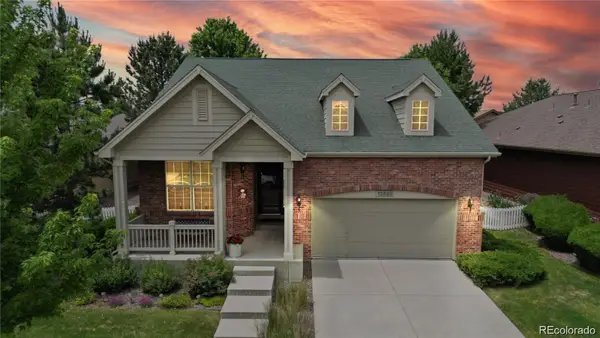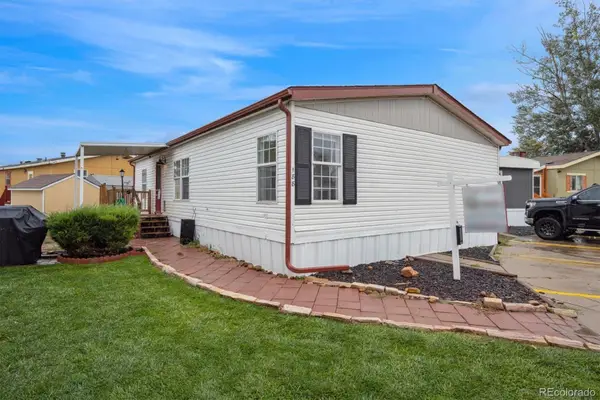16722 Shoshone Street, Broomfield, CO 80023
Local realty services provided by:ERA Teamwork Realty
Listed by:nick ahrensNick@ApolloGroup.com,949-230-3625
Office:exp realty, llc.
MLS#:9455478
Source:ML
Price summary
- Price:$725,000
- Price per sq. ft.:$293.05
- Monthly HOA dues:$51
About this home
Experience a highly upgraded blend of modern design and comfort in this stunning three-story residence at 16722 Shoshone St, Broomfield, CO. Built in 2022 by David Weekly, this home offers 4 bedrooms and 3.5 bathrooms, thoughtfully designed to cater to contemporary lifestyles.
Upon entering, you're welcomed by soaring ceilings and two spacious ground-floor bedrooms, each featuring expansive west-facing windows that flood the rooms with natural light.
The second floor is a culinary and entertaining haven, boasting a gourmet kitchen equipped with soft-close cabinetry, stainless steel appliances, and ample storage. Designer touches like wide-plank luxury vinyl flooring, white quartz countertops with elegant veining, and hand picked tile and light fixtures elevate the space.
Located in the dynamic Baseline community, this home offers the benefits of newer construction without the wait. Baseline is fast becoming a central hub in the north Denver metro area, uniquely positioned between Denver to the south, Boulder and the stunning Front Range to the west, and Northern Colorado to the north. With quick access to Denver International Airport, major highways, toll roads, and all that Broomfield has to offer, it’s easy to see why Baseline is emerging as a new center of gravity for living, working, and playing.
Step outside and find yourself moments from premier shopping, dining, and entertainment at The Orchard Town Center and Denver Premium Outlets, as well as recreational hotspots like Topgolf, Chicken N Pickle, Colorado National Golf Club, and McKay Lake. Top-rated public and charter schools are nearby, along with parks and miles of trails to explore.
Contact an agent
Home facts
- Year built:2022
- Listing ID #:9455478
Rooms and interior
- Bedrooms:4
- Total bathrooms:4
- Full bathrooms:2
- Half bathrooms:1
- Living area:2,474 sq. ft.
Heating and cooling
- Cooling:Central Air
- Heating:Forced Air
Structure and exterior
- Roof:Composition
- Year built:2022
- Building area:2,474 sq. ft.
- Lot area:0.08 Acres
Schools
- High school:Legacy
- Middle school:Thunder Vista
- Elementary school:Thunder Vista
Utilities
- Water:Public
- Sewer:Public Sewer
Finances and disclosures
- Price:$725,000
- Price per sq. ft.:$293.05
- Tax amount:$7,508 (2024)
New listings near 16722 Shoshone Street
- Coming Soon
 $580,000Coming Soon3 beds 3 baths
$580,000Coming Soon3 beds 3 baths9805 Iris Street, Broomfield, CO 80021
MLS# IR1044428Listed by: REAL REALTY COLORADO - Open Sat, 11am to 1pmNew
 $599,900Active3 beds 4 baths2,449 sq. ft.
$599,900Active3 beds 4 baths2,449 sq. ft.10616 Kipling Way, Broomfield, CO 80021
MLS# 2097480Listed by: REAL BROKER, LLC DBA REAL - New
 $509,990Active2 beds 2 baths1,203 sq. ft.
$509,990Active2 beds 2 baths1,203 sq. ft.485 Interlocken Boulevard #401, Broomfield, CO 80021
MLS# 6052900Listed by: LANDMARK RESIDENTIAL BROKERAGE - New
 $519,990Active2 beds 2 baths1,203 sq. ft.
$519,990Active2 beds 2 baths1,203 sq. ft.485 Interlocken Boulevard #404, Broomfield, CO 80021
MLS# 6394986Listed by: LANDMARK RESIDENTIAL BROKERAGE - New
 $509,990Active2 beds 2 baths1,203 sq. ft.
$509,990Active2 beds 2 baths1,203 sq. ft.485 Interlocken Boulevard #403, Broomfield, CO 80021
MLS# 6452371Listed by: LANDMARK RESIDENTIAL BROKERAGE - New
 $949,000Active3 beds 3 baths2,919 sq. ft.
$949,000Active3 beds 3 baths2,919 sq. ft.12528 Hazel Street, Broomfield, CO 80020
MLS# 3269219Listed by: COLORADO PREMIER PROPERTIES - New
 $489,990Active2 beds 2 baths1,203 sq. ft.
$489,990Active2 beds 2 baths1,203 sq. ft.485 Interlocken Boulevard #304, Broomfield, CO 80021
MLS# 8303550Listed by: LANDMARK RESIDENTIAL BROKERAGE - New
 $124,900Active3 beds 2 baths1,344 sq. ft.
$124,900Active3 beds 2 baths1,344 sq. ft.2885 E Midway Boulevard, Denver, CO 80234
MLS# 3058139Listed by: METRO 21 REAL ESTATE GROUP - New
 $499,990Active3 beds 4 baths1,667 sq. ft.
$499,990Active3 beds 4 baths1,667 sq. ft.1747 Peak Loop, Broomfield, CO 80023
MLS# 6471920Listed by: DFH COLORADO REALTY LLC - New
 $675,000Active4 beds 4 baths2,446 sq. ft.
$675,000Active4 beds 4 baths2,446 sq. ft.4505 Lexi Circle, Broomfield, CO 80023
MLS# 4676444Listed by: FIVE FOUR REAL ESTATE, LLC
