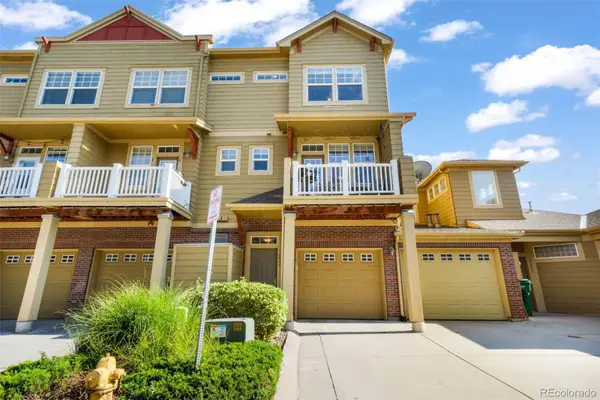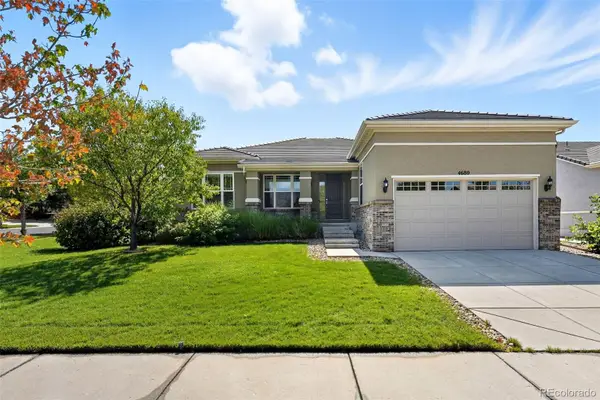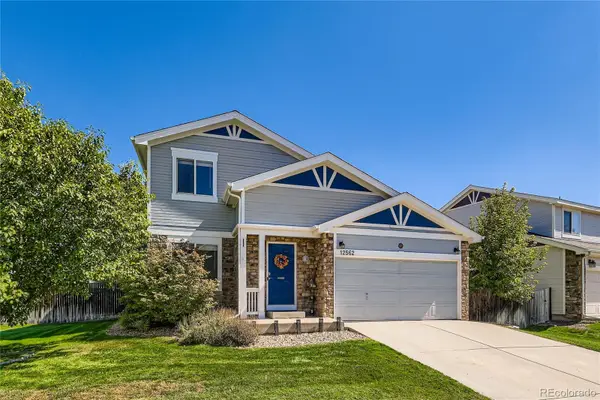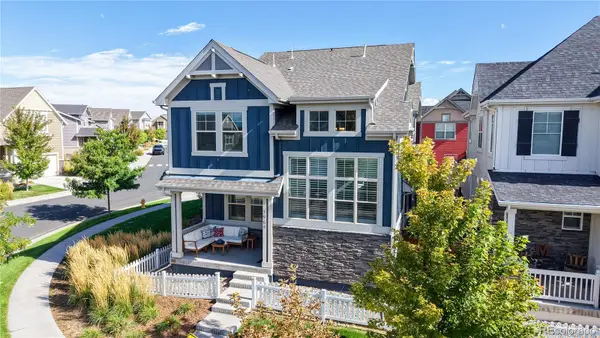16743 Niagara Way, Broomfield, CO 80023
Local realty services provided by:ERA New Age
Listed by:maegan christensenmaegsellscolorado@gmail.com,248-891-4262
Office:weichert realtors professionals
MLS#:4863932
Source:ML
Price summary
- Price:$924,000
- Price per sq. ft.:$244.96
- Monthly HOA dues:$181
About this home
FRESH NEW PRICE! Tucked on a quiet cul-de-sac in one of Broomfield’s most coveted neighborhoods, this spacious 2-story in Anthem Highlands is packed with thoughtful upgrades and FUNCTIONALITY in every corner.
The main level offers flexible gathering spaces, a dedicated office with mountain views, and an open kitchen with granite counters, and upgraded cabinetry.
Upstairs, the primary suite includes gorgeous mountain views, a five-piece bath, and a walk-in closet. Three additional bedrooms, a full bath, and laundry room round out the upper level.
The finished basement truly shines—featuring a kitchenette, bedroom, bathroom, built-in desk, secondary laundry hookups, and TONS of storage. Creative features include a rock wall, ninja course, soccer rebounder, cozy dog nook, and concealed storage tucked behind a custom wine door.
The oversized 2-car garage offers built-in organization, extra depth, and a dedicated 40 amp circuit for EV charging- perfect for your gear and electric vehicle setup.
Out back, enjoy a built-in grill, beverage fridge, fire pit area, water feature, raised garden beds, and a retractable awning for those perfect Colorado evenings.
All in Anthem Highlands—home to resort-style pools, a fitness center, miles of trails, year-round events, and the upcoming Baseline shops and dining. Just 25 minutes to Boulder, Denver, and DIA.
Contact an agent
Home facts
- Year built:2011
- Listing ID #:4863932
Rooms and interior
- Bedrooms:5
- Total bathrooms:4
- Full bathrooms:2
- Half bathrooms:1
- Living area:3,772 sq. ft.
Heating and cooling
- Cooling:Central Air
- Heating:Forced Air
Structure and exterior
- Roof:Concrete
- Year built:2011
- Building area:3,772 sq. ft.
- Lot area:0.2 Acres
Schools
- High school:Legacy
- Middle school:Thunder Vista
- Elementary school:Thunder Vista
Utilities
- Water:Public
- Sewer:Public Sewer
Finances and disclosures
- Price:$924,000
- Price per sq. ft.:$244.96
- Tax amount:$7,012 (2024)
New listings near 16743 Niagara Way
- New
 $420,000Active2 beds 3 baths1,177 sq. ft.
$420,000Active2 beds 3 baths1,177 sq. ft.12805 King Street, Broomfield, CO 80020
MLS# 5178254Listed by: EXP REALTY, LLC  $550,000Active2 beds 3 baths2,467 sq. ft.
$550,000Active2 beds 3 baths2,467 sq. ft.4887 Raven Run, Broomfield, CO 80023
MLS# 4155472Listed by: MB TEAM LASSEN- Coming Soon
 $99,000Coming Soon3 beds 2 baths
$99,000Coming Soon3 beds 2 baths2885 E Midway Boulevard, Denver, CO 80234
MLS# 3905125Listed by: C & C REAL ESTATE TEAM, LLC - Open Sat, 12 to 2pmNew
 $785,000Active2 beds 2 baths3,097 sq. ft.
$785,000Active2 beds 2 baths3,097 sq. ft.4680 Belford Circle, Broomfield, CO 80023
MLS# 7968715Listed by: COMPASS - DENVER - Coming Soon
 $565,000Coming Soon4 beds 3 baths
$565,000Coming Soon4 beds 3 baths12562 Bryant Street, Broomfield, CO 80020
MLS# 6742559Listed by: KELLER WILLIAMS REALTY DOWNTOWN LLC - New
 $779,900Active4 beds 5 baths3,327 sq. ft.
$779,900Active4 beds 5 baths3,327 sq. ft.1964 W 137th Place, Broomfield, CO 80023
MLS# IR1044542Listed by: RE/MAX NORTHWEST - New
 $580,000Active3 beds 3 baths1,857 sq. ft.
$580,000Active3 beds 3 baths1,857 sq. ft.9805 Iris Street, Broomfield, CO 80021
MLS# IR1044428Listed by: REAL REALTY COLORADO - Open Sat, 11am to 1pmNew
 $599,900Active3 beds 4 baths2,449 sq. ft.
$599,900Active3 beds 4 baths2,449 sq. ft.10616 Kipling Way, Broomfield, CO 80021
MLS# 2097480Listed by: REAL BROKER, LLC DBA REAL - New
 $509,990Active2 beds 2 baths1,203 sq. ft.
$509,990Active2 beds 2 baths1,203 sq. ft.485 Interlocken Boulevard #401, Broomfield, CO 80021
MLS# 6052900Listed by: LANDMARK RESIDENTIAL BROKERAGE - New
 $519,990Active2 beds 2 baths1,203 sq. ft.
$519,990Active2 beds 2 baths1,203 sq. ft.485 Interlocken Boulevard #404, Broomfield, CO 80021
MLS# 6394986Listed by: LANDMARK RESIDENTIAL BROKERAGE
