17706 Cherokee Street, Broomfield, CO 80023
Local realty services provided by:ERA Shields Real Estate
17706 Cherokee Street,Broomfield, CO 80023
$579,000
- 4 Beds
- 4 Baths
- 2,416 sq. ft.
- Single family
- Active
Listed by: taylor bunney7206061503
Office: exp realty llc.
MLS#:IR1044249
Source:ML
Price summary
- Price:$579,000
- Price per sq. ft.:$239.65
- Monthly HOA dues:$80
About this home
Location, location, location!! This is an AMAZING home across from the HUGE community park with beautiful mountain views. Enter into the home off of a nice private covered porch that faces the mountains. The kitchen is spacious with a huge center island, granite counters, crisp white cabinetry with crown moulding, a tile backsplash, chic pendant lighting, stainless steel appliances, pantry, gas stovetop, and eat in/dining area. Off of the kitchen is a cozy office space with a lot of sunlight and is right off of the back patio, perfect for quiet calls and convenience. Find ample storage and a bench for storage near the attached 2 car garage. The primary bedroom features soft carpeting, an ensuite with double sinks, and a big walk-in closet for an organized wardrobe. Secondary bedrooms and little library nook also offer mountain views. The basement is a perfect addition whether used for entertaining or even another living space/studio apartment with a full bathroom! The backyard includes a lovely deck overlooking a patch of natural turf for a verdant backdrop. Desirably located right across the Community park/playground. Minutes to Children's Hospital, Costco, Topgolf, Orchard Town Center, Denver Premium Outlets, King Soopers, I -25 and more.
Contact an agent
Home facts
- Year built:2021
- Listing ID #:IR1044249
Rooms and interior
- Bedrooms:4
- Total bathrooms:4
- Full bathrooms:2
- Half bathrooms:1
- Living area:2,416 sq. ft.
Heating and cooling
- Cooling:Central Air
- Heating:Forced Air
Structure and exterior
- Roof:Composition
- Year built:2021
- Building area:2,416 sq. ft.
- Lot area:0.07 Acres
Schools
- High school:Erie
- Middle school:Soaring Heights
- Elementary school:Soaring Heights
Utilities
- Water:Public
- Sewer:Public Sewer
Finances and disclosures
- Price:$579,000
- Price per sq. ft.:$239.65
- Tax amount:$6,201 (2024)
New listings near 17706 Cherokee Street
- New
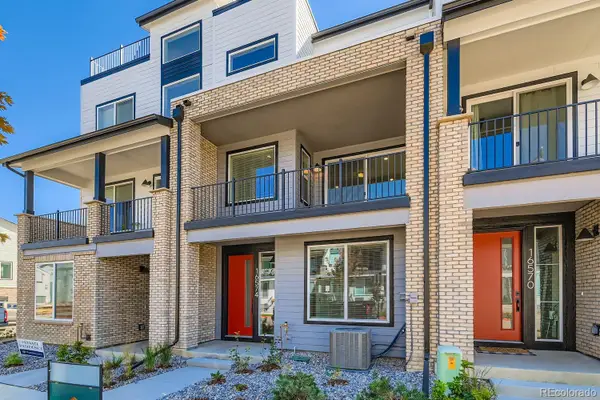 $504,990Active3 beds 4 baths1,667 sq. ft.
$504,990Active3 beds 4 baths1,667 sq. ft.1633 Alcott Way, Broomfield, CO 80023
MLS# 9806841Listed by: DFH COLORADO REALTY LLC - New
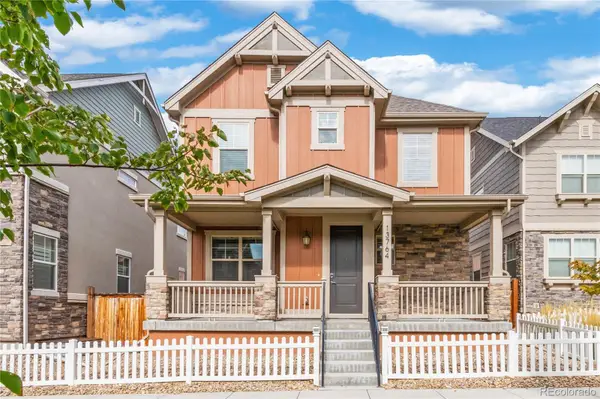 $620,000Active3 beds 3 baths2,726 sq. ft.
$620,000Active3 beds 3 baths2,726 sq. ft.13764 Shoshone Lane, Broomfield, CO 80023
MLS# 5819172Listed by: MYHOME REALTY - New
 $650,000Active3 beds 3 baths3,025 sq. ft.
$650,000Active3 beds 3 baths3,025 sq. ft.13735 Shoshone Lane, Broomfield, CO 80023
MLS# 4613126Listed by: MYHOME REALTY - Coming Soon
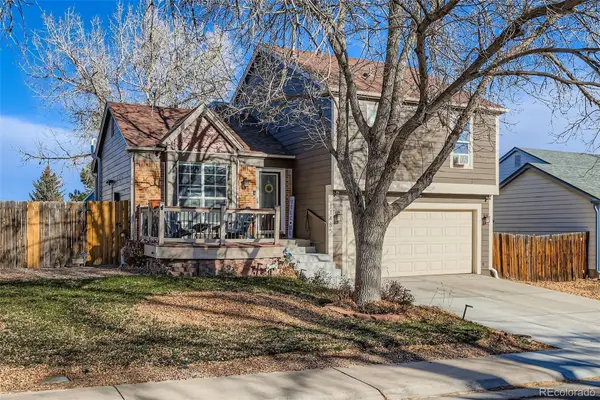 $499,999Coming Soon3 beds 2 baths
$499,999Coming Soon3 beds 2 baths11485 W 105th Way, Broomfield, CO 80021
MLS# 1553078Listed by: EXP REALTY, LLC - New
 $600,000Active6 beds 3 baths2,375 sq. ft.
$600,000Active6 beds 3 baths2,375 sq. ft.3009 W 11th Avenue Circle, Broomfield, CO 80020
MLS# 7172714Listed by: EXP REALTY, LLC - New
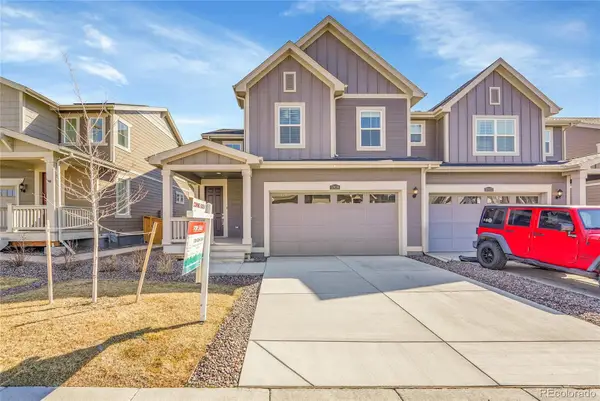 $574,900Active3 beds 3 baths3,021 sq. ft.
$574,900Active3 beds 3 baths3,021 sq. ft.17836 Gallup Street, Broomfield, CO 80023
MLS# 2479659Listed by: LEFT HAND HOMES LLC - Open Tue, 8am to 7pmNew
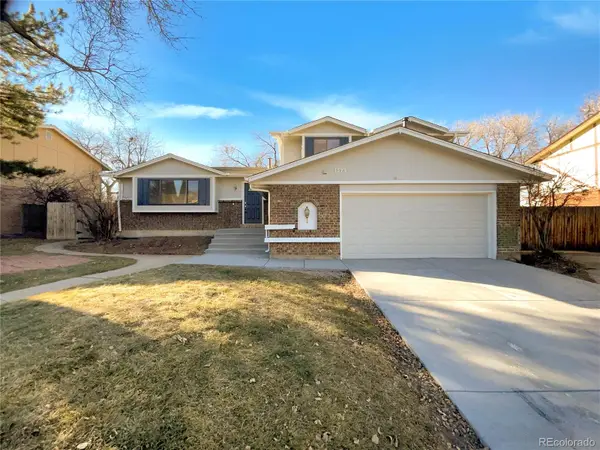 $577,000Active5 beds 3 baths2,429 sq. ft.
$577,000Active5 beds 3 baths2,429 sq. ft.1273 Cottonwood Street, Broomfield, CO 80020
MLS# 3214878Listed by: OPENDOOR BROKERAGE LLC - New
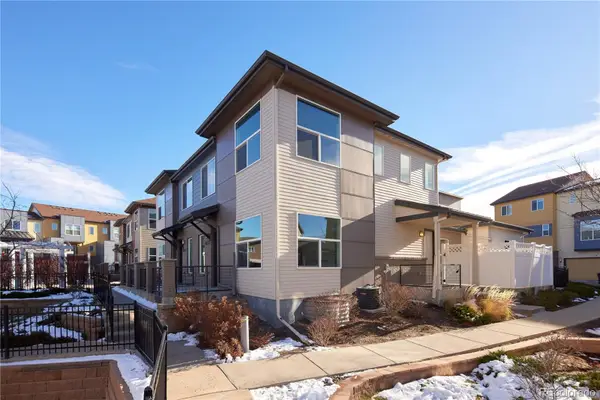 $559,000Active3 beds 3 baths2,447 sq. ft.
$559,000Active3 beds 3 baths2,447 sq. ft.11257 Colony Circle, Broomfield, CO 80021
MLS# 4936221Listed by: DUBROVA AND ASSOCIATE LLC - New
 $584,990Active3 beds 4 baths2,002 sq. ft.
$584,990Active3 beds 4 baths2,002 sq. ft.16598 Peak St., Broomfield, CO 80023
MLS# 7672377Listed by: DFH COLORADO REALTY LLC - New
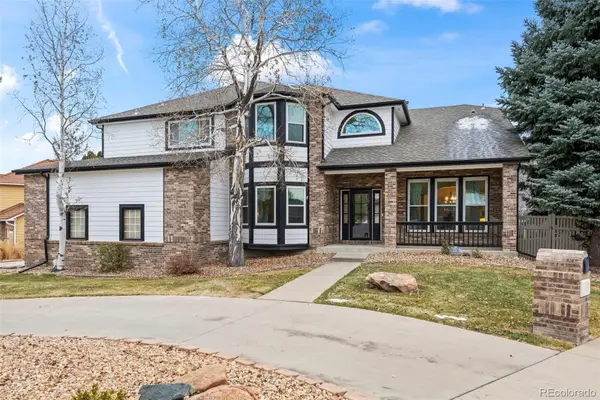 $1,250,000Active5 beds 5 baths4,890 sq. ft.
$1,250,000Active5 beds 5 baths4,890 sq. ft.583 Redstone Drive, Broomfield, CO 80020
MLS# 4754222Listed by: RE/MAX OF BOULDER
