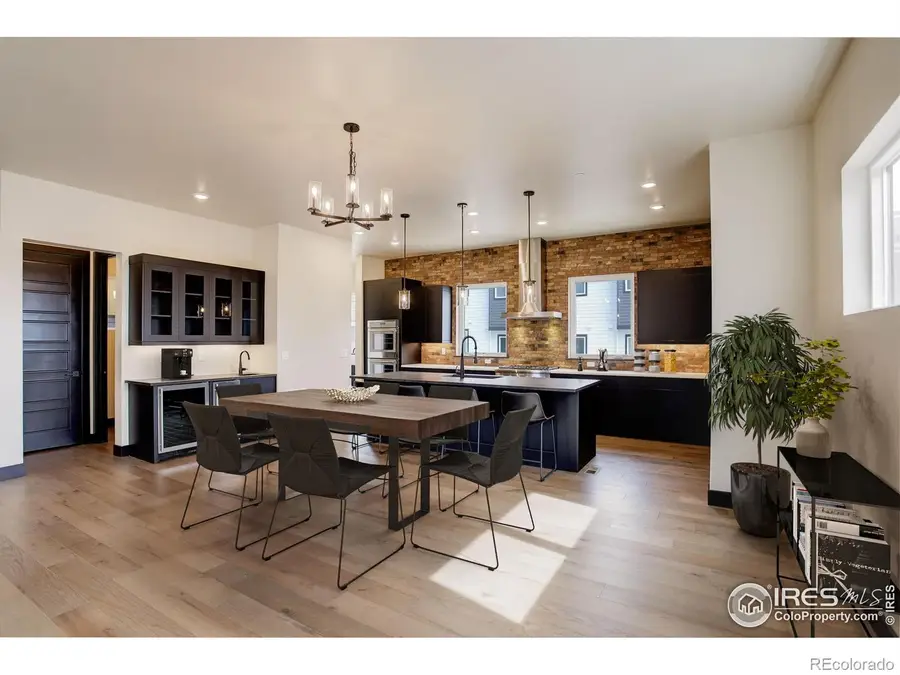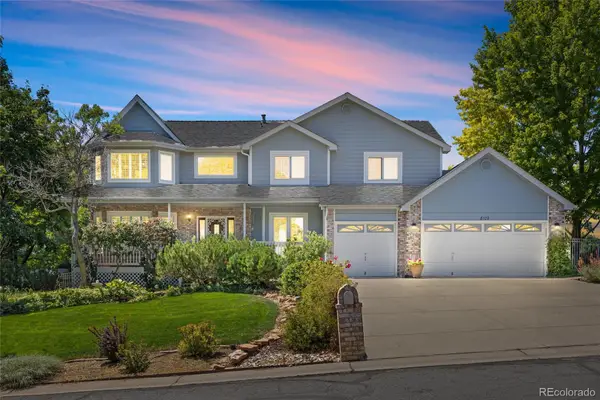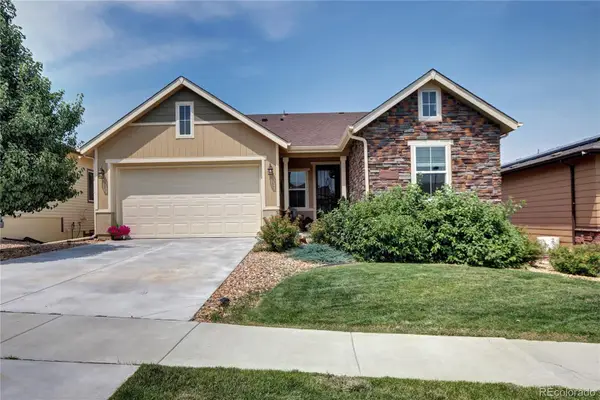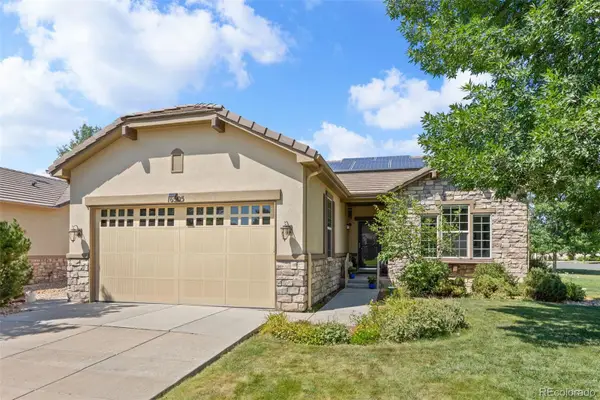1778 Peak Loop, Broomfield, CO 80023
Local realty services provided by:LUX Denver ERA Powered



1778 Peak Loop,Broomfield, CO 80023
$1,099,750
- 3 Beds
- 4 Baths
- 3,111 sq. ft.
- Single family
- Active
Listed by:the bernardi groupinfo@thebernardigroup.com,303-402-6000
Office:coldwell banker realty 14
MLS#:4191845
Source:ML
Price summary
- Price:$1,099,750
- Price per sq. ft.:$353.5
- Monthly HOA dues:$79
About this home
Experience ultimate luxury living in this exclusive new construction home. It is an extraordinary corner unit with upgrades galore. This never-before-lived-in property boasts a prime neighborhood location on the green space. You are welcomed into the property via a warm front porch with a fireplace. Imagine yourself here, the perfect place to unwind, people-watch, and greet the neighbors. Enter the lower-level rec room that is outfitted with a wet bar. Ascend the staircase up to the open-concept family room, dining, and kitchen. There is plenty of room to gather with effortless flow throughout the space. Indulge in the Entertainer's Kitchen builder upgrade, boasting premium Thermador appliances including dual ovens and dual dishwashers, top-of-the-line cabinets, and sleek, leathered granite countertops. A wet bar features an ice maker and a beverage fridge. Spend quiet afternoons on the extended covered deck overlooking the park. On the next level, French doors lead to the primary bedroom with huge windows and a sophisticated fireplace. A true retreat with a spa-like five-piece bath with a huge soaking tub. Two secondary bedrooms are spacious and bright, each with its own en-suite bath and walk-in closet. This property has endless upgrades, including instant hot water, a top-of-the-line furnace with a humidifier and air filter, solar panels, and epoxy floors in the 3-car garage. You will love the central vacuum with a retractable hose and crumb catcher in the kitchen. The desirable new Baseline neighborhood will host its own clubhouse, amphitheater, parks, and trails. Don't miss this opportunity to own an exquisite, corner lot home in an up-and-coming neighborhood.
Contact an agent
Home facts
- Year built:2025
- Listing Id #:4191845
Rooms and interior
- Bedrooms:3
- Total bathrooms:4
- Full bathrooms:3
- Half bathrooms:1
- Living area:3,111 sq. ft.
Heating and cooling
- Cooling:Central Air
- Heating:Forced Air
Structure and exterior
- Roof:Composition
- Year built:2025
- Building area:3,111 sq. ft.
- Lot area:0.05 Acres
Schools
- High school:Legacy
- Middle school:Thunder Vista
- Elementary school:Thunder Vista
Utilities
- Water:Public
- Sewer:Public Sewer
Finances and disclosures
- Price:$1,099,750
- Price per sq. ft.:$353.5
- Tax amount:$2,859 (2024)
New listings near 1778 Peak Loop
- New
 $600,000Active3 beds 3 baths1,550 sq. ft.
$600,000Active3 beds 3 baths1,550 sq. ft.1561 W 166th Avenue, Broomfield, CO 80023
MLS# 4960279Listed by: WK REAL ESTATE - New
 $599,990Active3 beds 4 baths2,002 sq. ft.
$599,990Active3 beds 4 baths2,002 sq. ft.16586 Peak Street Street, Broomfield, CO 80023
MLS# 5450763Listed by: DFH COLORADO REALTY LLC - New
 $725,000Active4 beds 4 baths3,594 sq. ft.
$725,000Active4 beds 4 baths3,594 sq. ft.587 W 174th Avenue, Broomfield, CO 80023
MLS# 1895909Listed by: RESIDENT REALTY NORTH METRO LLC - Open Sat, 11am to 2pmNew
 $995,000Active5 beds 4 baths4,033 sq. ft.
$995,000Active5 beds 4 baths4,033 sq. ft.8102 W 109th Avenue, Broomfield, CO 80021
MLS# 2104510Listed by: EXP REALTY, LLC - New
 $650,000Active2 beds 3 baths3,037 sq. ft.
$650,000Active2 beds 3 baths3,037 sq. ft.3414 W 126th Place, Broomfield, CO 80020
MLS# 8792276Listed by: RE/MAX PROFESSIONALS - Coming Soon
 $800,000Coming Soon3 beds 3 baths
$800,000Coming Soon3 beds 3 baths12715 W Montane Drive, Broomfield, CO 80021
MLS# 7259846Listed by: NOOKHAVEN HOMES - New
 $889,000Active5 beds 5 baths3,717 sq. ft.
$889,000Active5 beds 5 baths3,717 sq. ft.14096 Roaring Fork Circle, Broomfield, CO 80023
MLS# 3569633Listed by: RESIDENT REALTY NORTH METRO LLC - New
 $674,900Active3 beds 3 baths1,657 sq. ft.
$674,900Active3 beds 3 baths1,657 sq. ft.7316 W 97th Place, Broomfield, CO 80021
MLS# 3570662Listed by: COLDWELL BANKER REALTY 24 - Coming SoonOpen Sat, 11am to 2pm
 $545,000Coming Soon3 beds 3 baths
$545,000Coming Soon3 beds 3 baths14000 Winding River Court #V4, Broomfield, CO 80023
MLS# 3930946Listed by: KELLER WILLIAMS REALTY DOWNTOWN LLC - New
 $700,000Active2 beds 2 baths1,554 sq. ft.
$700,000Active2 beds 2 baths1,554 sq. ft.16505 Antero Circle, Broomfield, CO 80023
MLS# 8250464Listed by: RE/MAX PROFESSIONALS
