1781 W 166th Avenue, Broomfield, CO 80023
Local realty services provided by:RONIN Real Estate Professionals ERA Powered
Listed by: tracy owensTracyOwensCMH@gmail.com,704-438-2354
Office: colorado mountain home re
MLS#:8856771
Source:ML
Price summary
- Price:$599,900
- Price per sq. ft.:$302.83
- Monthly HOA dues:$76
About this home
Closeout Pricing! Only 2 homes remain at our Baseline Community! LIMITED TIME OFFER 4.99% 30 YEAR FIXED RATE FINANCING. NOTE: Builder has applied current $25k Flex Cash promotion to the price of this home. If buyer prefers to use Flex Cash for other purposes the purchase price can be adjusted upward. Flex Cash can be used for rate buy-down, 3/2/1 temp buy-downs, closing costs, appliances, or window coverings. Offer only good when using Prime Lending! *Limited time offer. Funds are limited and may no longer be available without notice.Ready for November move in, this beautifully designed home provides the perfect blend of functionality and livability. The ground level features a bedroom with connected full bathroom. The living room is tucked at the back of the home with sprawling windows. The gourmet kitchen offers plenty of room to entertain (with an island and pantry closet) and leads you to the covered outdoor deck where you can enjoy the Colorado sunshine year round. Upstairs holds the Primary bedroom with a double vanity bath and spacious walk-in closet. A convenient laundry room, an additional bedroom, and bath complete the upstairs. More than a collection of new homes, Baseline’s Villages are a gathering of people brought together by a creative spirit and a lifestyle that champions the outdoors. Urban-esque homes are oriented around parks, surrounded by natural and recreational green space, all connected by trails and bike lanes.
Photos may be staged or representative of house, but not actual home. This home is under construction.
Contact an agent
Home facts
- Year built:2025
- Listing ID #:8856771
Rooms and interior
- Bedrooms:3
- Total bathrooms:4
- Full bathrooms:2
- Half bathrooms:1
- Living area:1,981 sq. ft.
Heating and cooling
- Cooling:Central Air
- Heating:Forced Air, Natural Gas, Solar
Structure and exterior
- Roof:Shingle
- Year built:2025
- Building area:1,981 sq. ft.
- Lot area:0.04 Acres
Schools
- High school:Legacy
- Middle school:Prospect Ridge Academy
- Elementary school:Meridian
Utilities
- Water:Public
- Sewer:Public Sewer
Finances and disclosures
- Price:$599,900
- Price per sq. ft.:$302.83
- Tax amount:$7,538 (2024)
New listings near 1781 W 166th Avenue
- New
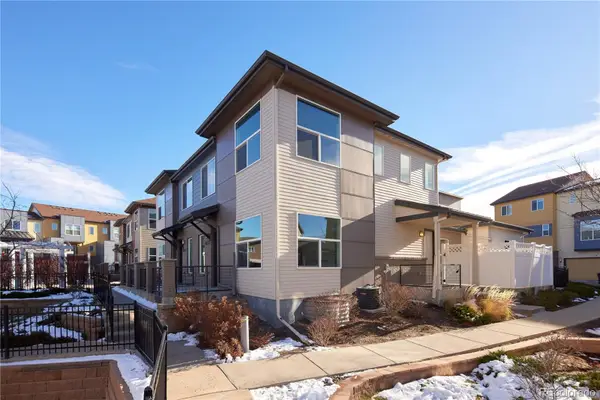 $559,000Active3 beds 3 baths2,447 sq. ft.
$559,000Active3 beds 3 baths2,447 sq. ft.11257 Colony Circle, Broomfield, CO 80021
MLS# 4936221Listed by: DUBROVA AND ASSOCIATE LLC - New
 $589,990Active3 beds 4 baths2,002 sq. ft.
$589,990Active3 beds 4 baths2,002 sq. ft.16598 Peak St., Broomfield, CO 80023
MLS# 7672377Listed by: DFH COLORADO REALTY LLC - New
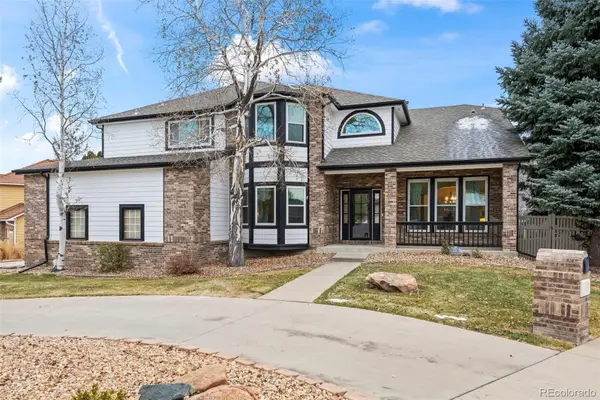 $1,250,000Active5 beds 5 baths4,890 sq. ft.
$1,250,000Active5 beds 5 baths4,890 sq. ft.583 Redstone Drive, Broomfield, CO 80020
MLS# 4754222Listed by: RE/MAX OF BOULDER - New
 $700,000Active7 beds 4 baths3,893 sq. ft.
$700,000Active7 beds 4 baths3,893 sq. ft.8918 W 101st Avenue, Broomfield, CO 80021
MLS# 2470242Listed by: KELLER WILLIAMS DTC - Coming Soon
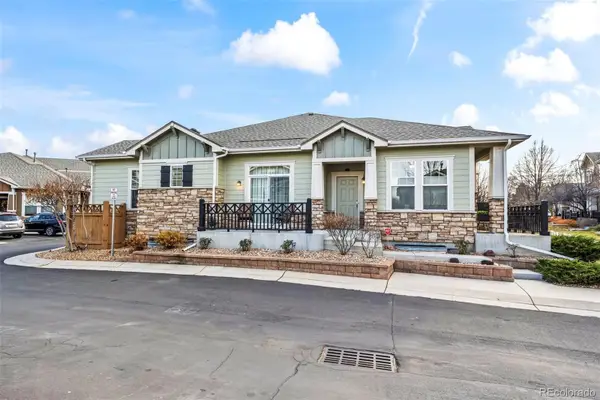 $640,000Coming Soon3 beds 3 baths
$640,000Coming Soon3 beds 3 baths3751 W 136th Avenue #N1, Broomfield, CO 80023
MLS# 5319871Listed by: MB TEAM LASSEN - Open Sat, 12 to 2pmNew
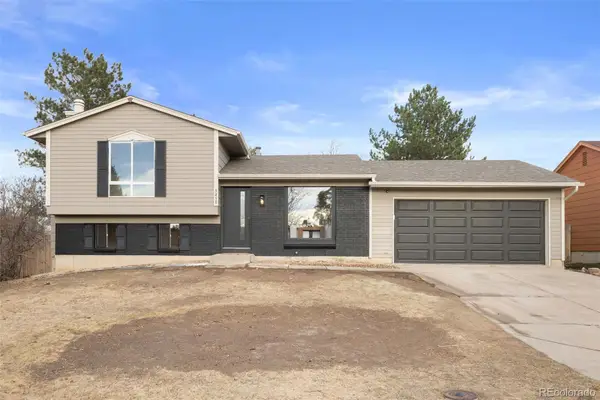 $569,900Active3 beds 2 baths1,372 sq. ft.
$569,900Active3 beds 2 baths1,372 sq. ft.9458 Flower Street, Broomfield, CO 80021
MLS# 8369604Listed by: KELLER WILLIAMS REALTY DOWNTOWN LLC - New
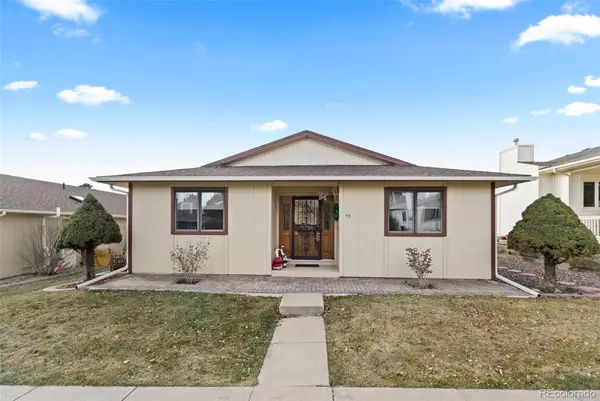 $490,000Active2 beds 2 baths1,397 sq. ft.
$490,000Active2 beds 2 baths1,397 sq. ft.49 Curtis Court, Broomfield, CO 80020
MLS# 9837600Listed by: LPT REALTY - New
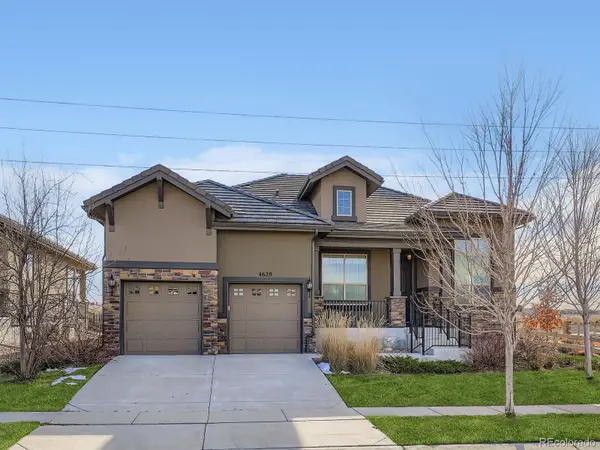 $850,000Active2 beds 2 baths2,928 sq. ft.
$850,000Active2 beds 2 baths2,928 sq. ft.4620 White Rock Drive, Broomfield, CO 80023
MLS# 9265552Listed by: COPPER AND STONE REALTY - New
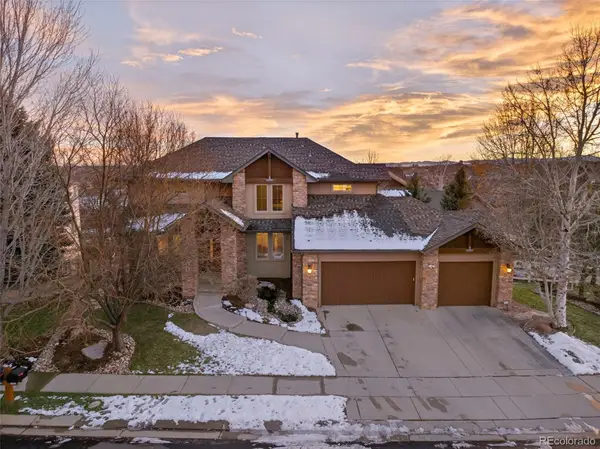 $1,419,500Active6 beds 5 baths5,570 sq. ft.
$1,419,500Active6 beds 5 baths5,570 sq. ft.4534 Fairway Lane, Broomfield, CO 80023
MLS# 2425336Listed by: YOUR CASTLE REAL ESTATE INC - New
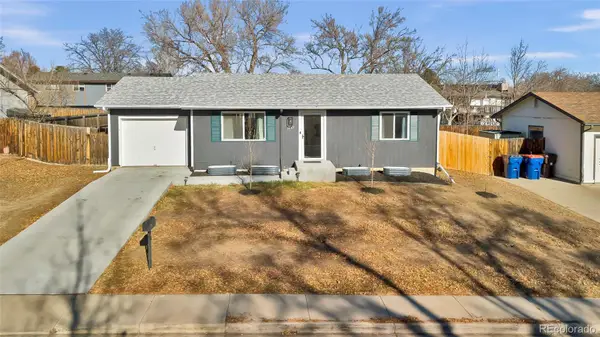 $465,000Active2 beds 1 baths884 sq. ft.
$465,000Active2 beds 1 baths884 sq. ft.3083 W 134th Circle, Broomfield, CO 80020
MLS# 6227819Listed by: COMPASS - DENVER
