1820 Mallard Drive, Broomfield, CO 80020
Local realty services provided by:ERA Teamwork Realty
Listed by: stephanie iannone, melinda nassar303-641-7484
Office: compass colorado, llc. - boulder
MLS#:2203457
Source:ML
Price summary
- Price:$7,500,000
- Price per sq. ft.:$708.62
- Monthly HOA dues:$500
About this home
On a private lakefront acre at the highest vantage point in Broomfield’s most prestigious gated enclave, 1820 Mallard Drive is a residence of rare distinction where architectural brilliance, natural grandeur and refined comfort converge in flawless harmony. With panoramic views of the Rocky Mountains and a shimmering private lake as its ever-changing backdrop, this 11,000 square foot estate is a triumph of design and lifestyle, curated for the discerning few. A tree-canopied approach winds past still waters arriving at a circular drive, sweeping archways and grand portico that rises like a timeless sculpture from the verdant landscape. Every artisan detail from the grand gallery hall and soaring timber-beamed ceilings to the hand-chiseled stone and luminous lighting has been conceived to evoke awe and inspiration. The reimagined William Ohs kitchen is a culinary celebration of form and function, wrapped in Taj Mahal quartzite and bespoke walnut cabinetry, anchored by a chef’s suite of Sub-Zero and Wolf appliances. Impressing with 22-foot ceilings and a monumental stone fireplace, the great room invites both intimate gatherings and grand entertaining. Walls of glass slide away to reveal heated terraces with fireplaces and unforgettable views. The main level primary suite is a private haven of indulgence, with a lake-facing soaking tub, dual water closets, steam shower, morning bar and couture-worthy dressing rooms. Upstairs, two luxe suites enjoy their own vistas, while the third-floor Sky Loft offers a 270° panorama perfect for creativity and reflection. The walk-out lower level is a destination in itself with billiards and media lounges, a stunning bar, spa room, private gym, and guest quarters. Beyond, layered patios and terraces, a putting green and private dock invite outdoor living in all seasons. With seven garage bays, Savant smart home integration and a setting that bridges Boulder and Denver, this is not merely a residence, it’s a legacy of artful living.
Contact an agent
Home facts
- Year built:2014
- Listing ID #:2203457
Rooms and interior
- Bedrooms:5
- Total bathrooms:7
- Full bathrooms:2
- Half bathrooms:3
- Living area:10,584 sq. ft.
Heating and cooling
- Cooling:Central Air
- Heating:Forced Air, Natural Gas, Radiant Floor
Structure and exterior
- Roof:Concrete
- Year built:2014
- Building area:10,584 sq. ft.
- Lot area:1.06 Acres
Schools
- High school:Broomfield
- Middle school:Aspen Creek K-8
- Elementary school:Aspen Creek K-8
Utilities
- Water:Public
- Sewer:Public Sewer
Finances and disclosures
- Price:$7,500,000
- Price per sq. ft.:$708.62
- Tax amount:$21,129 (2024)
New listings near 1820 Mallard Drive
- Coming Soon
 $775,000Coming Soon6 beds 5 baths
$775,000Coming Soon6 beds 5 baths5022 Yates Circle, Broomfield, CO 80020
MLS# 9523203Listed by: NAVIGATE REALTY - Coming Soon
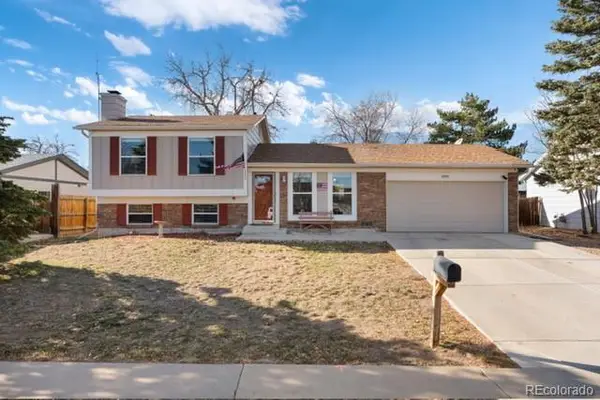 $425,000Coming Soon4 beds 2 baths
$425,000Coming Soon4 beds 2 baths1523 Elmwood Street, Broomfield, CO 80020
MLS# 6419588Listed by: EXP REALTY, LLC - New
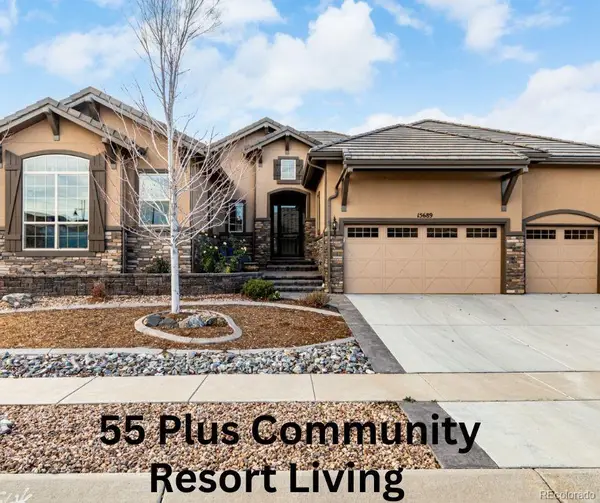 $1,600,000Active4 beds 4 baths5,320 sq. ft.
$1,600,000Active4 beds 4 baths5,320 sq. ft.15689 Columbus Mountain Drive, Broomfield, CO 80023
MLS# 5863938Listed by: EXP REALTY, LLC - New
 $500,000Active4 beds 2 baths1,918 sq. ft.
$500,000Active4 beds 2 baths1,918 sq. ft.1422 Madero Street, Broomfield, CO 80020
MLS# 4871775Listed by: EXP REALTY, LLC - New
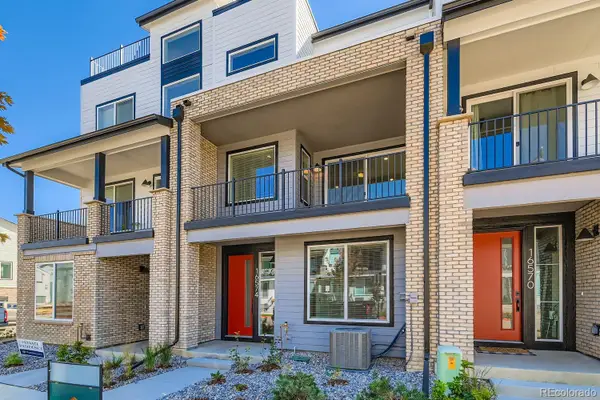 $504,990Active3 beds 4 baths1,667 sq. ft.
$504,990Active3 beds 4 baths1,667 sq. ft.1633 Alcott Way, Broomfield, CO 80023
MLS# 9806841Listed by: DFH COLORADO REALTY LLC - New
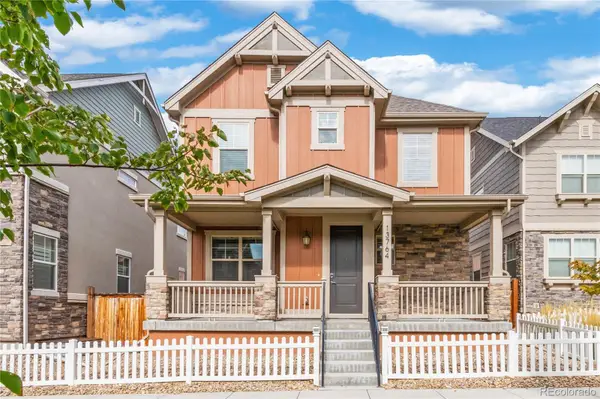 $620,000Active3 beds 3 baths2,726 sq. ft.
$620,000Active3 beds 3 baths2,726 sq. ft.13764 Shoshone Lane, Broomfield, CO 80023
MLS# 5819172Listed by: MYHOME REALTY - New
 $650,000Active3 beds 3 baths3,025 sq. ft.
$650,000Active3 beds 3 baths3,025 sq. ft.13735 Shoshone Lane, Broomfield, CO 80023
MLS# 4613126Listed by: MYHOME REALTY - New
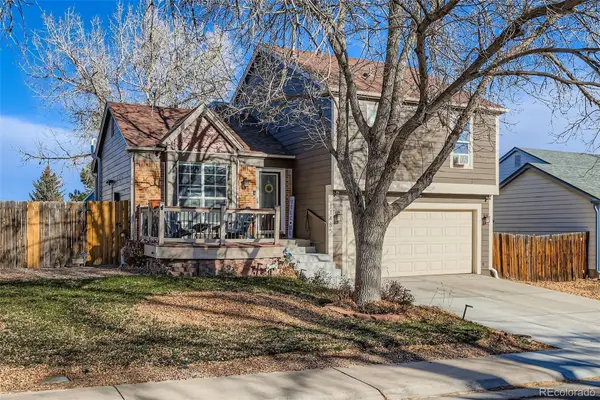 $499,999Active3 beds 2 baths1,331 sq. ft.
$499,999Active3 beds 2 baths1,331 sq. ft.11485 W 105th Way, Broomfield, CO 80021
MLS# 1553078Listed by: EXP REALTY, LLC - New
 $600,000Active6 beds 3 baths2,375 sq. ft.
$600,000Active6 beds 3 baths2,375 sq. ft.3009 W 11th Avenue Circle, Broomfield, CO 80020
MLS# 7172714Listed by: EXP REALTY, LLC - New
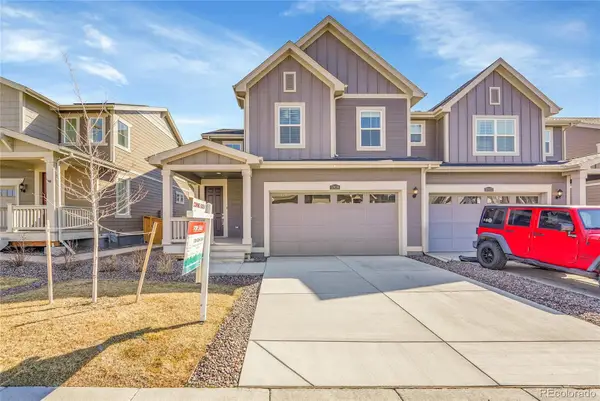 $574,900Active3 beds 3 baths3,021 sq. ft.
$574,900Active3 beds 3 baths3,021 sq. ft.17836 Gallup Street, Broomfield, CO 80023
MLS# 2479659Listed by: LEFT HAND HOMES LLC
