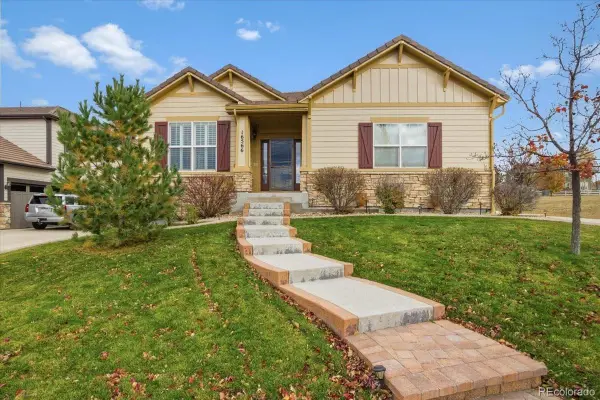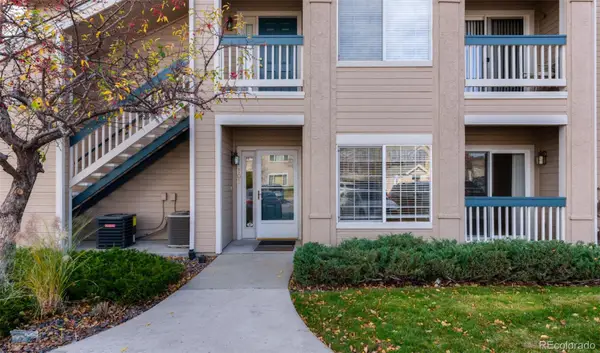2080 Alcott Way, Broomfield, CO 80023
Local realty services provided by:ERA Shields Real Estate
2080 Alcott Way,Broomfield, CO 80023
$530,000
- 2 Beds
- 4 Baths
- 1,391 sq. ft.
- Townhouse
- Active
Listed by: keith albakwr11@kwr11.com,303-986-4300
Office: keller williams advantage realty llc.
MLS#:9588788
Source:ML
Price summary
- Price:$530,000
- Price per sq. ft.:$381.02
- Monthly HOA dues:$81.33
About this home
Welcome to this exceptional end-unit townhome located in the highly desirable Baseline community of Broomfield, where crisp modern design meets everyday comfort. From the charming front porch and contemporary curb appeal to the inviting interior, this home is filled with thoughtful touches. Inside, enjoy 9-foot ceilings, abundant natural light, a neutral color scheme, and wood-look tile flooring with plush carpeting in all the right places. The open-concept layout connects the spacious living area to a stylish kitchen featuring stainless steel appliances, quartz countertops, a herringbone subway tile backsplash, shaker-style cabinetry, recessed and pendant lighting, and a deep basin sink. Upstairs, both bedrooms include private en-suite bathrooms and walk-in closets, with the primary suite showcasing a dual-sink vanity. A dedicated laundry room and linen closet add everyday convenience. The fully fenced patio provides a low-maintenance outdoor retreat with the ability to open the overhead door (with opener) of the bonus room to bring the outdoors in. A drip irrigation system adds to the ease of maintenance. The oversized 1-car garage includes extra storage space and an EV charging station. Built by Thrive Home Builders, this ENERGY STAR® and EPA Indoor airPLUS certified home features a HERS score of 23 and meets the U.S. Department of Energy’s Zero Energy Ready Home criteria—resulting in outstanding energy efficiency and potential annual utility savings of approximately $1,455 compared to a typical home. Refer to supplements for full energy performance details. Conveniently located near parks, trails, top-rated schools, dining, shopping, and major highways. Bonus: this home is listed below the 2022 appraised value of $549,999—don’t miss this incredible opportunity!
Contact an agent
Home facts
- Year built:2021
- Listing ID #:9588788
Rooms and interior
- Bedrooms:2
- Total bathrooms:4
- Full bathrooms:1
- Half bathrooms:2
- Living area:1,391 sq. ft.
Heating and cooling
- Cooling:Central Air
- Heating:Natural Gas
Structure and exterior
- Roof:Composition
- Year built:2021
- Building area:1,391 sq. ft.
- Lot area:0.04 Acres
Schools
- High school:Legacy
- Middle school:Thunder Vista
- Elementary school:Thunder Vista
Utilities
- Water:Public
- Sewer:Public Sewer
Finances and disclosures
- Price:$530,000
- Price per sq. ft.:$381.02
- Tax amount:$4,580 (2024)
New listings near 2080 Alcott Way
- Coming Soon
 $599,000Coming Soon3 beds 2 baths
$599,000Coming Soon3 beds 2 baths10527 Routt Lane, Broomfield, CO 80021
MLS# 4052947Listed by: EXP REALTY, LLC - New
 $600,000Active4 beds 3 baths2,459 sq. ft.
$600,000Active4 beds 3 baths2,459 sq. ft.12605 Winona Court, Broomfield, CO 80020
MLS# 4454538Listed by: YOUR CASTLE REALTY LLC - New
 $475,000Active3 beds 2 baths1,536 sq. ft.
$475,000Active3 beds 2 baths1,536 sq. ft.9162 Cody Street, Broomfield, CO 80021
MLS# 7632509Listed by: PERRY REALTY & ASSOCIATES - New
 $489,990Active3 beds 4 baths1,667 sq. ft.
$489,990Active3 beds 4 baths1,667 sq. ft.1759 Peak Loop, Broomfield, CO 80023
MLS# 7366980Listed by: DFH COLORADO REALTY LLC - New
 $725,000Active4 beds 3 baths2,714 sq. ft.
$725,000Active4 beds 3 baths2,714 sq. ft.1181 Cottonwood Street, Broomfield, CO 80020
MLS# 3529923Listed by: ASSIST 2 SELL SMART CHOICE REALTY - New
 $995,000Active4 beds 3 baths4,190 sq. ft.
$995,000Active4 beds 3 baths4,190 sq. ft.16566 Edwards Way, Broomfield, CO 80023
MLS# 3567039Listed by: RE/MAX PROFESSIONALS - New
 $320,000Active2 beds 2 baths1,025 sq. ft.
$320,000Active2 beds 2 baths1,025 sq. ft.1150 Opal Street #101, Broomfield, CO 80020
MLS# IR1047135Listed by: WK REAL ESTATE - New
 $1,049,000Active6 beds 5 baths4,116 sq. ft.
$1,049,000Active6 beds 5 baths4,116 sq. ft.1118 Oakhurst Drive, Broomfield, CO 80020
MLS# 4874367Listed by: KELLER WILLIAMS REALTY URBAN ELITE - Coming Soon
 $899,000Coming Soon4 beds 4 baths
$899,000Coming Soon4 beds 4 baths2505 Mckay Landing Parkway, Broomfield, CO 80023
MLS# 6677719Listed by: COLORADO CONNECT REAL ESTATE - Open Sat, 12 to 2pmNew
 $625,000Active3 beds 4 baths2,117 sq. ft.
$625,000Active3 beds 4 baths2,117 sq. ft.13720 Via Varra, Broomfield, CO 80020
MLS# IR1047095Listed by: COMPASS - BOULDER
