2108 Alcott Way, Broomfield, CO 80023
Local realty services provided by:LUX Real Estate Company ERA Powered
2108 Alcott Way,Broomfield, CO 80023
$469,000
- 2 Beds
- 4 Baths
- 1,644 sq. ft.
- Townhouse
- Active
Listed by: kaly batsonteambatson@yourwayhome.com,303-807-3597
Office: fathom realty colorado llc.
MLS#:9315202
Source:ML
Price summary
- Price:$469,000
- Price per sq. ft.:$285.28
- Monthly HOA dues:$73.67
About this home
THIS IS SUCH A STEAL AND PRICED FAR BELOW WHAT SELLER PAID!!!!! DO NOT HESITATE! VERY MOTIVATED SELLER! HUGE PRICE DROP! The sellers are READY TO SELL and have priced this gorgeous home accordingly!! Their loss is your gain!!! Incredible opportunity for a homeowner or investor! Ready to sell and this gorgeous home feels new! Neutral and high-end selections make the home so inviting. All you need to do is move in! The owners upgraded the carpeting, cabinetry, countertops, appliances, LVP flooring, black metal railings and lighting. As an end unit, the sun fills the space from the bonus windows. It is a great floorplan which includes 2 bedrooms, 4 bathrooms, and a 2 car attached garage with a car charger! Super unique, there is a bonus room off the garage that is perfect for a plethora of hobbies including gardening, crafting, baking, wood working, a home business, art studio or whatever you are dreaming of. On nice sunny days, open the glass garage and let the outside in as you work. On the main level, you will enjoy the bright, open floorplan of the kitchen with a large island that opens to the living area and dining space - perfect for entertaining. And there is even a balcony so you can relax and enjoy the gorgeous mountain views! You will love living in the Baseline Community, conveniently located near DIA, I25, HWY 7, schools, restaurants and stores. This home is move-in ready and includes all appliances - even the refrigerator, washer and dryer. There is even hospital grade filtration in the furnace. It's ready for YOU! Solar is super easy to transfer to new owner. It is a power purchase agreement for production.
Contact an agent
Home facts
- Year built:2022
- Listing ID #:9315202
Rooms and interior
- Bedrooms:2
- Total bathrooms:4
- Full bathrooms:1
- Half bathrooms:2
- Living area:1,644 sq. ft.
Heating and cooling
- Cooling:Central Air
- Heating:Active Solar, Forced Air
Structure and exterior
- Roof:Composition
- Year built:2022
- Building area:1,644 sq. ft.
- Lot area:0.05 Acres
Schools
- High school:Legacy
- Middle school:Thunder Vista
- Elementary school:Thunder Vista
Utilities
- Sewer:Public Sewer
Finances and disclosures
- Price:$469,000
- Price per sq. ft.:$285.28
- Tax amount:$5,180 (2024)
New listings near 2108 Alcott Way
- New
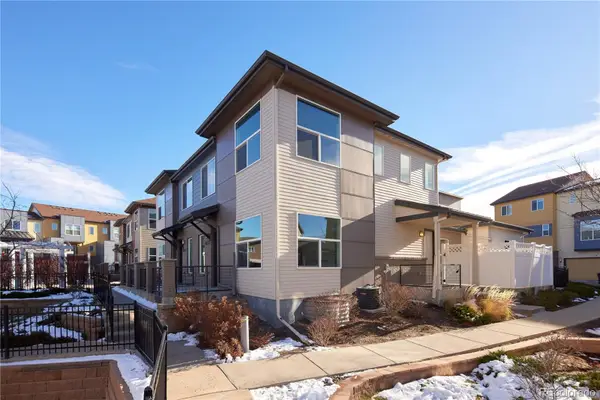 $559,000Active3 beds 3 baths2,447 sq. ft.
$559,000Active3 beds 3 baths2,447 sq. ft.11257 Colony Circle, Broomfield, CO 80021
MLS# 4936221Listed by: DUBROVA AND ASSOCIATE LLC - New
 $589,990Active3 beds 4 baths2,002 sq. ft.
$589,990Active3 beds 4 baths2,002 sq. ft.16598 Peak St., Broomfield, CO 80023
MLS# 7672377Listed by: DFH COLORADO REALTY LLC - New
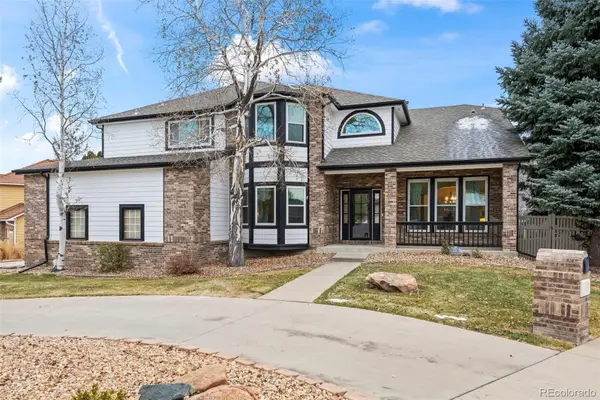 $1,250,000Active5 beds 5 baths4,890 sq. ft.
$1,250,000Active5 beds 5 baths4,890 sq. ft.583 Redstone Drive, Broomfield, CO 80020
MLS# 4754222Listed by: RE/MAX OF BOULDER - New
 $700,000Active7 beds 4 baths3,893 sq. ft.
$700,000Active7 beds 4 baths3,893 sq. ft.8918 W 101st Avenue, Broomfield, CO 80021
MLS# 2470242Listed by: KELLER WILLIAMS DTC - Coming Soon
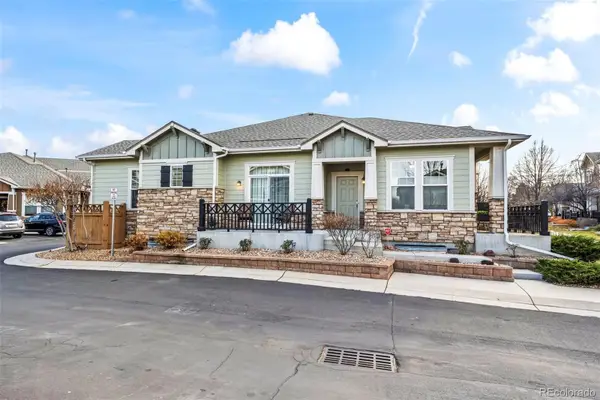 $640,000Coming Soon3 beds 3 baths
$640,000Coming Soon3 beds 3 baths3751 W 136th Avenue #N1, Broomfield, CO 80023
MLS# 5319871Listed by: MB TEAM LASSEN - Open Sat, 12 to 2pmNew
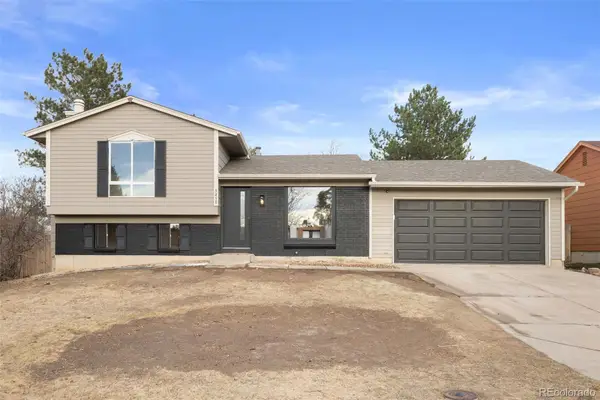 $569,900Active3 beds 2 baths1,372 sq. ft.
$569,900Active3 beds 2 baths1,372 sq. ft.9458 Flower Street, Broomfield, CO 80021
MLS# 8369604Listed by: KELLER WILLIAMS REALTY DOWNTOWN LLC - New
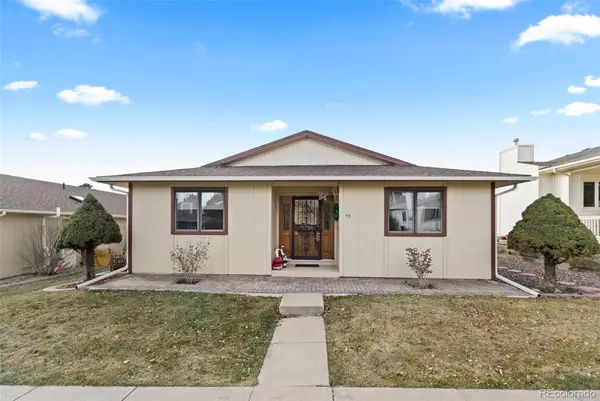 $490,000Active2 beds 2 baths1,397 sq. ft.
$490,000Active2 beds 2 baths1,397 sq. ft.49 Curtis Court, Broomfield, CO 80020
MLS# 9837600Listed by: LPT REALTY - New
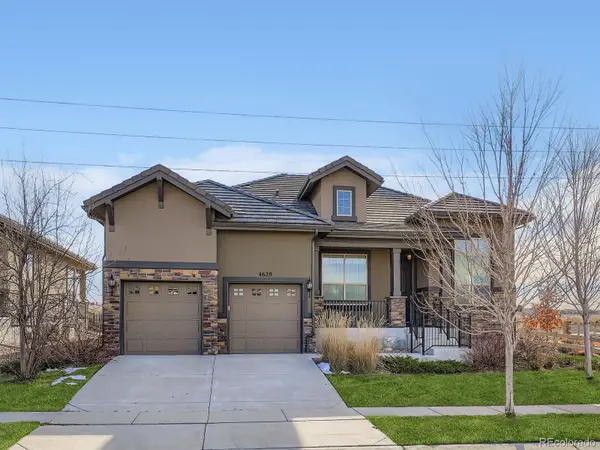 $850,000Active2 beds 2 baths2,928 sq. ft.
$850,000Active2 beds 2 baths2,928 sq. ft.4620 White Rock Drive, Broomfield, CO 80023
MLS# 9265552Listed by: COPPER AND STONE REALTY - New
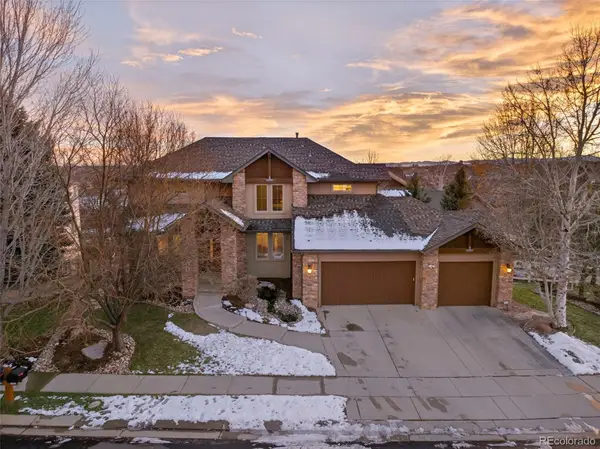 $1,419,500Active6 beds 5 baths5,570 sq. ft.
$1,419,500Active6 beds 5 baths5,570 sq. ft.4534 Fairway Lane, Broomfield, CO 80023
MLS# 2425336Listed by: YOUR CASTLE REAL ESTATE INC - New
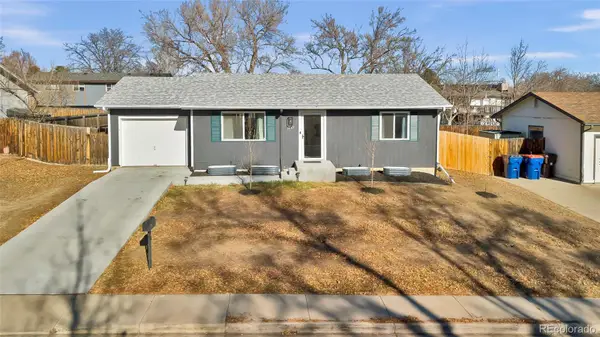 $465,000Active2 beds 1 baths884 sq. ft.
$465,000Active2 beds 1 baths884 sq. ft.3083 W 134th Circle, Broomfield, CO 80020
MLS# 6227819Listed by: COMPASS - DENVER
