2647 Gray Wolf Loop, Broomfield, CO 80023
Local realty services provided by:ERA Teamwork Realty
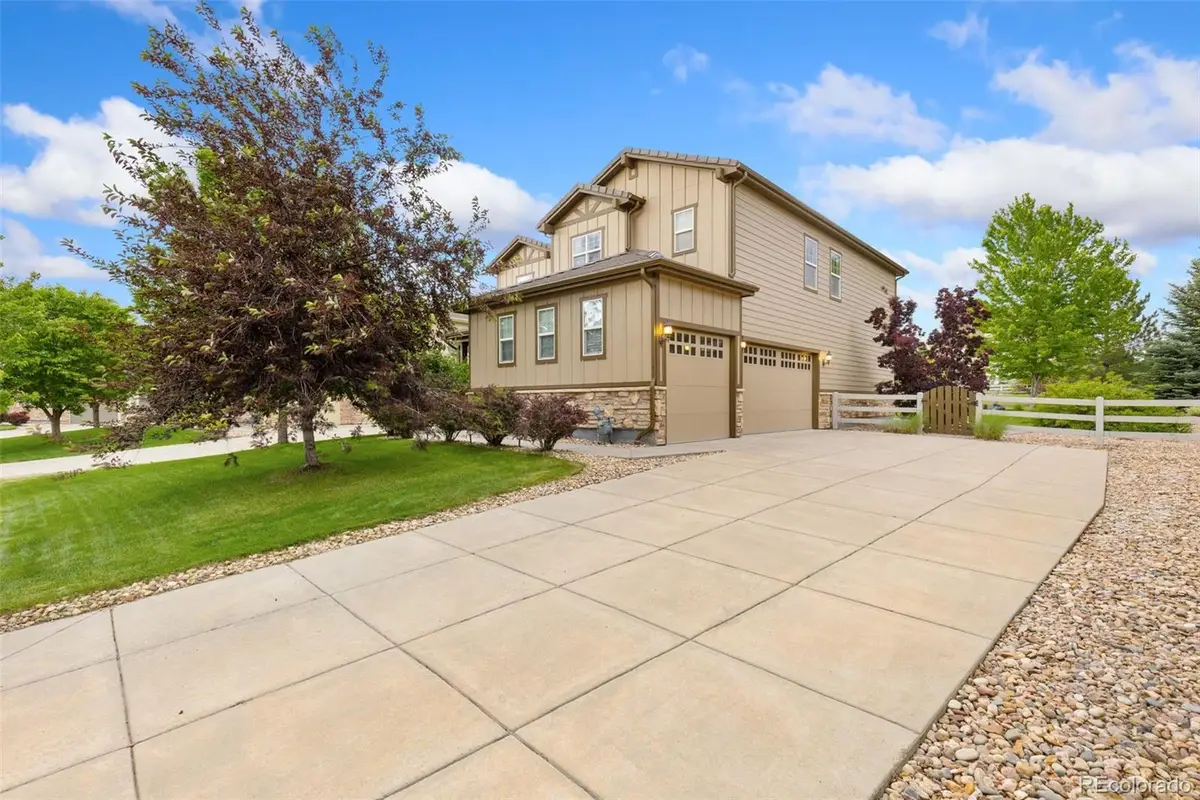
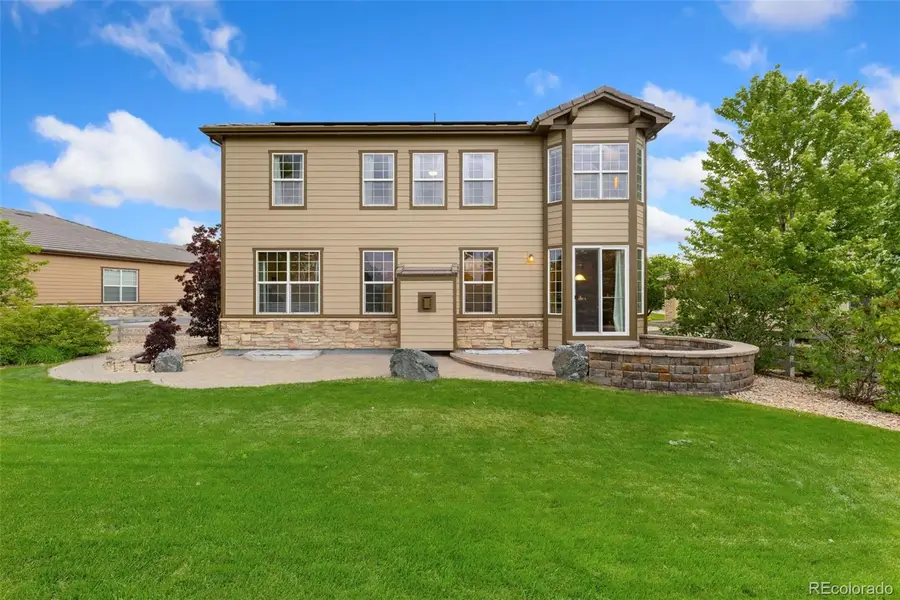

Listed by:tom livingstontlivingston@jasonmitchellgroup.com
Office:jason mitchell real estate colorado, llc.
MLS#:2203749
Source:ML
Price summary
- Price:$865,000
- Price per sq. ft.:$218.38
- Monthly HOA dues:$157
About this home
SELLER SAYS SELL IT! Price Reduced 20K! Incredible opportunity in the highly desirable Anthem community of Broomfield! This beautifully maintained 5 bed, 3 bath home offers a perfect blend of function & style in a vibrant neighborhood loaded w/amenities. Step onto the welcoming front porch & into a bright 2-story foyer that flows into an open floor plan with new carpet throughout the the home is designed for comfortable living & effortless entertaining. The kitchen features Corian counters, center island, coffee bar, pantry, & raised bar pass-through to the formal dining/sitting room. Adjacent, the family room centers around a cozy gas fireplace, perfect for relaxing nights.
Main level includes a versatile bedroom ideal for guests or a home office, a full bath, & laundry room off the garage entry w/built-in coat & shoe storage. Upstairs, unwind in the spacious primary suite w/bay window, coffered ceiling, walk-in closet, & luxurious 5-piece bath including soaking tub & dual vanities. The loft offers flex space for media, playroom, or office, surrounded by 3 additional bedrooms—one oversized w/tons of potential.
Enjoy a private backyard retreat w/pro landscaping, mature trees, covered patio, & built-in gas line—no more propane tanks for grilling! Full unfinished basement includes rough-in plumbing & is ready for your vision. A rare 3-car garage with EV charger adds value & convenience, and owned solar panels to offset electric bills.
Community perks include a state-of-the-art rec center, 2 pools w/waterslide, fitness center w/classes, indoor/outdoor volleyball & basketball courts, scenic trails, & firepit lounges. Close to top-rated schools & parks—this home truly has it all!
Contact an agent
Home facts
- Year built:2009
- Listing Id #:2203749
Rooms and interior
- Bedrooms:5
- Total bathrooms:3
- Full bathrooms:3
- Living area:3,961 sq. ft.
Heating and cooling
- Cooling:Central Air
- Heating:Forced Air
Structure and exterior
- Roof:Concrete
- Year built:2009
- Building area:3,961 sq. ft.
- Lot area:0.23 Acres
Schools
- High school:Legacy
- Middle school:Rocky Top
- Elementary school:Meridian
Utilities
- Sewer:Public Sewer
Finances and disclosures
- Price:$865,000
- Price per sq. ft.:$218.38
- Tax amount:$6,497 (2024)
New listings near 2647 Gray Wolf Loop
- New
 $600,000Active3 beds 3 baths1,550 sq. ft.
$600,000Active3 beds 3 baths1,550 sq. ft.1561 W 166th Avenue, Broomfield, CO 80023
MLS# 4960279Listed by: WK REAL ESTATE - New
 $599,990Active3 beds 4 baths2,002 sq. ft.
$599,990Active3 beds 4 baths2,002 sq. ft.16586 Peak Street Street, Broomfield, CO 80023
MLS# 5450763Listed by: DFH COLORADO REALTY LLC - New
 $725,000Active4 beds 4 baths3,594 sq. ft.
$725,000Active4 beds 4 baths3,594 sq. ft.587 W 174th Avenue, Broomfield, CO 80023
MLS# 1895909Listed by: RESIDENT REALTY NORTH METRO LLC - New
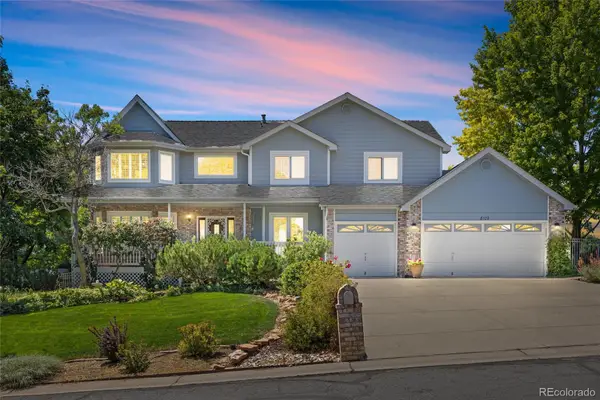 $995,000Active5 beds 4 baths4,033 sq. ft.
$995,000Active5 beds 4 baths4,033 sq. ft.8102 W 109th Avenue, Broomfield, CO 80021
MLS# 2104510Listed by: EXP REALTY, LLC - New
 $650,000Active2 beds 3 baths3,037 sq. ft.
$650,000Active2 beds 3 baths3,037 sq. ft.3414 W 126th Place, Broomfield, CO 80020
MLS# 8792276Listed by: RE/MAX PROFESSIONALS - Coming Soon
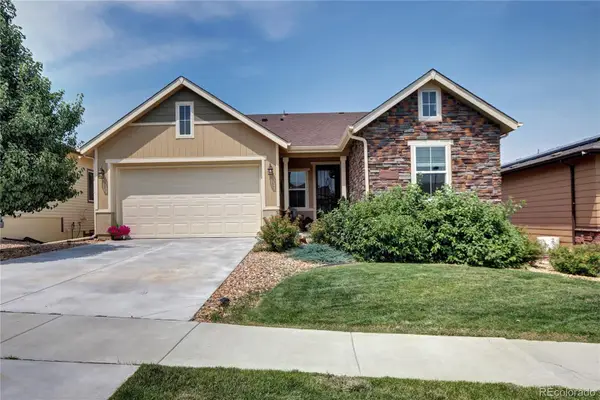 $800,000Coming Soon3 beds 3 baths
$800,000Coming Soon3 beds 3 baths12715 W Montane Drive, Broomfield, CO 80021
MLS# 7259846Listed by: NOOKHAVEN HOMES - New
 $889,000Active5 beds 5 baths3,717 sq. ft.
$889,000Active5 beds 5 baths3,717 sq. ft.14096 Roaring Fork Circle, Broomfield, CO 80023
MLS# 3569633Listed by: RESIDENT REALTY NORTH METRO LLC - New
 $674,900Active3 beds 3 baths1,657 sq. ft.
$674,900Active3 beds 3 baths1,657 sq. ft.7316 W 97th Place, Broomfield, CO 80021
MLS# 3570662Listed by: COLDWELL BANKER REALTY 24 - Coming SoonOpen Sat, 11am to 2pm
 $545,000Coming Soon3 beds 3 baths
$545,000Coming Soon3 beds 3 baths14000 Winding River Court #V4, Broomfield, CO 80023
MLS# 3930946Listed by: KELLER WILLIAMS REALTY DOWNTOWN LLC - New
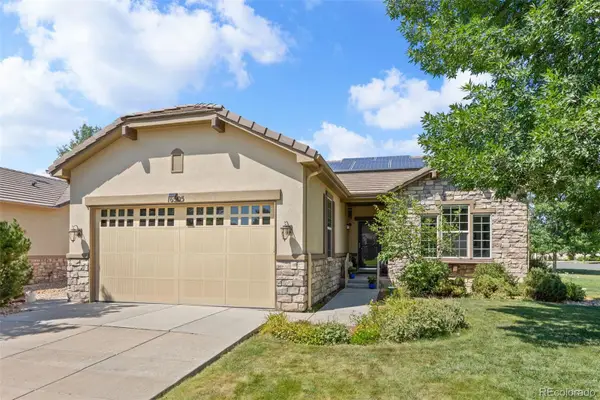 $700,000Active2 beds 2 baths1,554 sq. ft.
$700,000Active2 beds 2 baths1,554 sq. ft.16505 Antero Circle, Broomfield, CO 80023
MLS# 8250464Listed by: RE/MAX PROFESSIONALS
