2734 W 167th Place, Broomfield, CO 80023
Local realty services provided by:RONIN Real Estate Professionals ERA Powered
Listed by: chelsea caldwellchelsea@chelseacaldwellhomes.com,720-435-9769
Office: weichert realtors professionals
MLS#:2461524
Source:ML
Price summary
- Price:$549,900
- Price per sq. ft.:$301.15
- Monthly HOA dues:$78.67
About this home
Welcome to this stunning 3-bedroom, 4-bath end-unit townhome, offering abundant natural light and contemporary style throughout. Built only a year ago, this home feels brand-new and showcases upgraded finishes at every turn.
The open-concept main level features a beautifully designed kitchen complete with stainless steel appliances and a spacious island perfect for meal prep or entertaining. The adjoining living and dining areas offer a seamless flow and are enhanced by high-end custom blinds in every room. Maintain privacy but enhance natural light with the blinds top-down, bottom-up features.
Upstairs, you’ll find generously sized bedrooms that provide comfort and privacy, including a serene primary suite. The finished lower level adds valuable living space—ideal for a home office, gym, or additional lounge area.
Step outside to enjoy the private fenced yard, upgraded landscaping, and the ease of low-maintenance living including a turfed yard.. The attached 2-car garage includes the ability to seamlessly add an EV charging station, and the home’s LEED efficiency helps keep utility costs low.
Move-in ready with every upgrade you’ve been searching for—and perfectly situated within walking distance to shopping, restaurants, and everyday conveniences.
Contact an agent
Home facts
- Year built:2024
- Listing ID #:2461524
Rooms and interior
- Bedrooms:3
- Total bathrooms:4
- Full bathrooms:2
- Half bathrooms:2
- Living area:1,826 sq. ft.
Heating and cooling
- Cooling:Central Air
- Heating:Forced Air
Structure and exterior
- Roof:Composition
- Year built:2024
- Building area:1,826 sq. ft.
- Lot area:0.04 Acres
Schools
- High school:Legacy
- Middle school:Thunder Vista
- Elementary school:Thunder Vista
Utilities
- Sewer:Public Sewer
Finances and disclosures
- Price:$549,900
- Price per sq. ft.:$301.15
- Tax amount:$4,196 (2024)
New listings near 2734 W 167th Place
- New
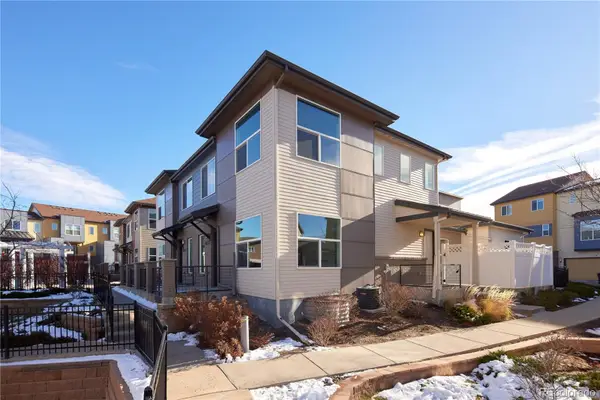 $559,000Active3 beds 3 baths2,447 sq. ft.
$559,000Active3 beds 3 baths2,447 sq. ft.11257 Colony Circle, Broomfield, CO 80021
MLS# 4936221Listed by: DUBROVA AND ASSOCIATE LLC - New
 $589,990Active3 beds 4 baths2,002 sq. ft.
$589,990Active3 beds 4 baths2,002 sq. ft.16598 Peak St., Broomfield, CO 80023
MLS# 7672377Listed by: DFH COLORADO REALTY LLC - New
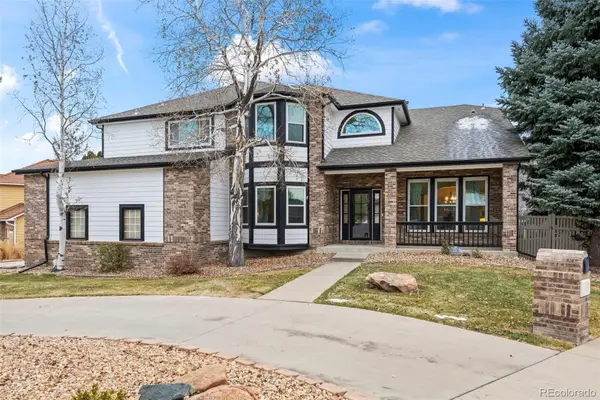 $1,250,000Active5 beds 5 baths4,890 sq. ft.
$1,250,000Active5 beds 5 baths4,890 sq. ft.583 Redstone Drive, Broomfield, CO 80020
MLS# 4754222Listed by: RE/MAX OF BOULDER - New
 $700,000Active7 beds 4 baths3,893 sq. ft.
$700,000Active7 beds 4 baths3,893 sq. ft.8918 W 101st Avenue, Broomfield, CO 80021
MLS# 2470242Listed by: KELLER WILLIAMS DTC - Coming Soon
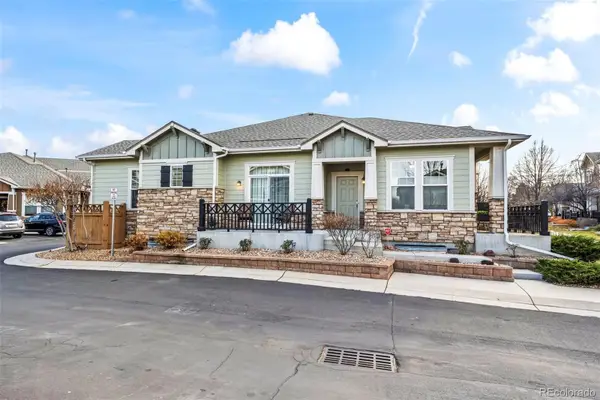 $640,000Coming Soon3 beds 3 baths
$640,000Coming Soon3 beds 3 baths3751 W 136th Avenue #N1, Broomfield, CO 80023
MLS# 5319871Listed by: MB TEAM LASSEN - Open Sat, 12 to 2pmNew
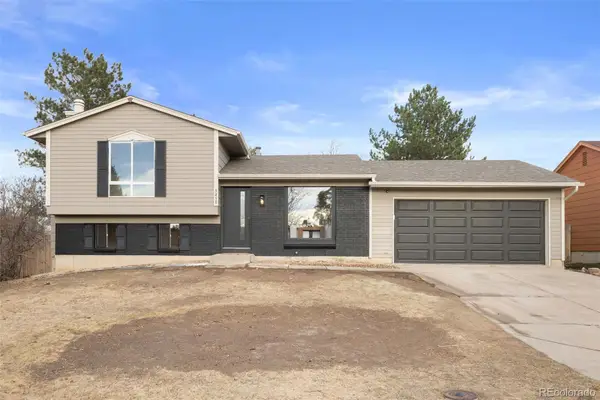 $569,900Active3 beds 2 baths1,372 sq. ft.
$569,900Active3 beds 2 baths1,372 sq. ft.9458 Flower Street, Broomfield, CO 80021
MLS# 8369604Listed by: KELLER WILLIAMS REALTY DOWNTOWN LLC - New
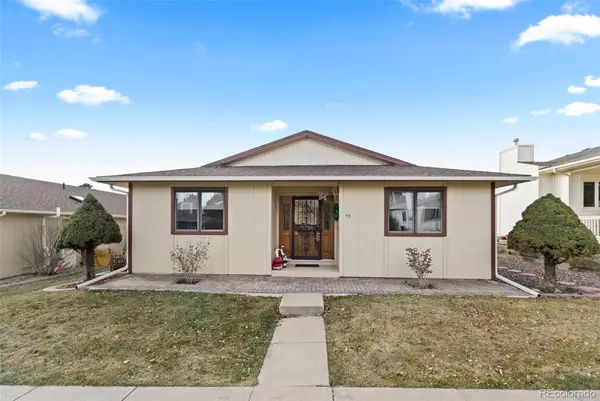 $490,000Active2 beds 2 baths1,397 sq. ft.
$490,000Active2 beds 2 baths1,397 sq. ft.49 Curtis Court, Broomfield, CO 80020
MLS# 9837600Listed by: LPT REALTY - New
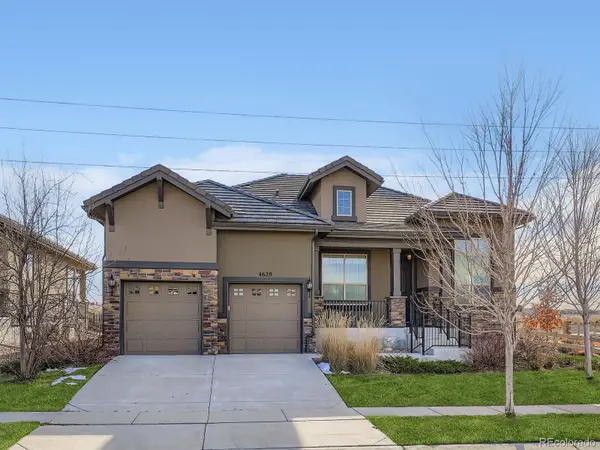 $850,000Active2 beds 2 baths2,928 sq. ft.
$850,000Active2 beds 2 baths2,928 sq. ft.4620 White Rock Drive, Broomfield, CO 80023
MLS# 9265552Listed by: COPPER AND STONE REALTY - New
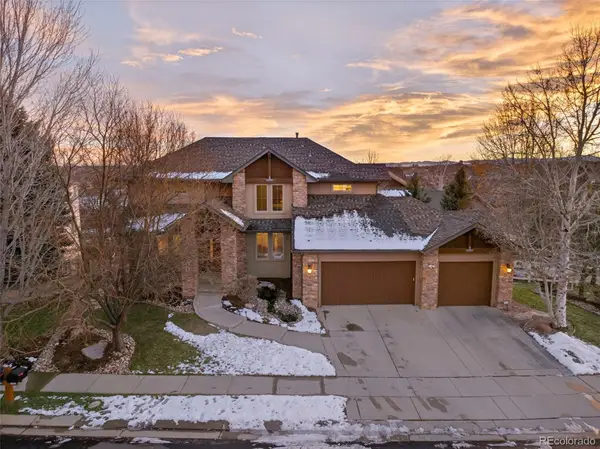 $1,419,500Active6 beds 5 baths5,570 sq. ft.
$1,419,500Active6 beds 5 baths5,570 sq. ft.4534 Fairway Lane, Broomfield, CO 80023
MLS# 2425336Listed by: YOUR CASTLE REAL ESTATE INC - New
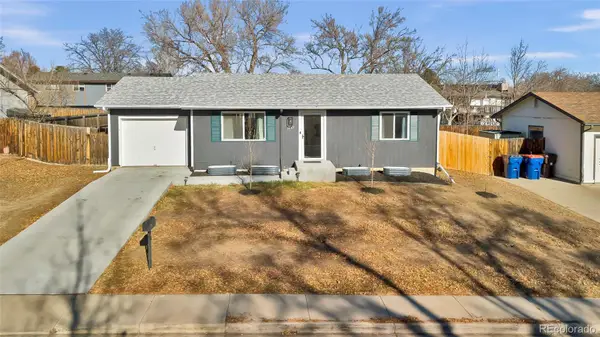 $465,000Active2 beds 1 baths884 sq. ft.
$465,000Active2 beds 1 baths884 sq. ft.3083 W 134th Circle, Broomfield, CO 80020
MLS# 6227819Listed by: COMPASS - DENVER
