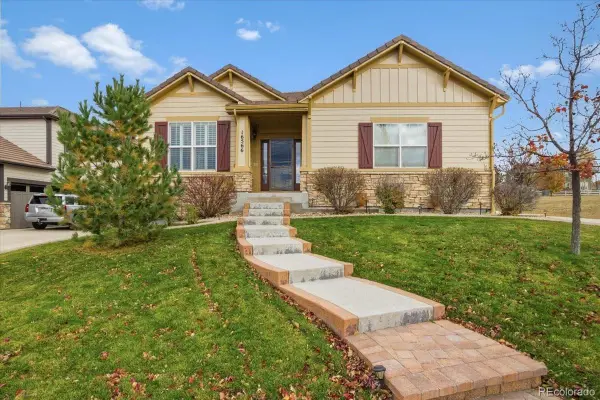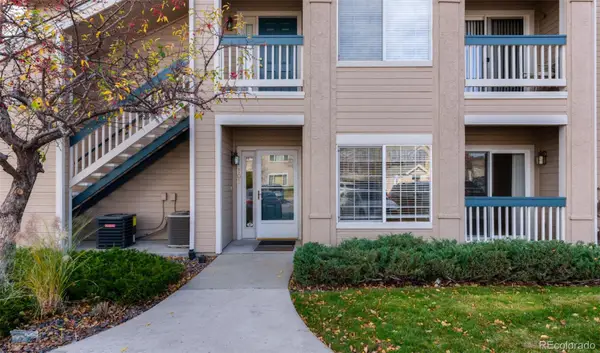2870 W 167th Avenue, Broomfield, CO 80023
Local realty services provided by:RONIN Real Estate Professionals ERA Powered
2870 W 167th Avenue,Broomfield, CO 80023
$545,000
- 2 Beds
- 4 Baths
- 1,644 sq. ft.
- Townhouse
- Active
Listed by: vanessa hilbert3036533054
Office: compass - boulder
MLS#:IR1042297
Source:ML
Price summary
- Price:$545,000
- Price per sq. ft.:$331.51
- Monthly HOA dues:$77.33
About this home
Welcome to exceptional living in the vibrant Baseline community of Broomfield. Built in 2023, this end-unit residence offers an abundance of natural light with sought-after Southern, Western, and Northern exposures, creating a bright and airy atmosphere throughout. This home is as smart and eco-conscious as it is stylish and comfortable, with LEED-certified construction, and energy efficient solar panels that will transfer to the new owner at closing, reducing your carbon footprint on day one!Step inside to discover a thoughtfully designed floor plan that seamlessly blends style and function. The main level greets you with a versatile flex space-- the perfect office space, studio, or home gym with its own adjacent bath. A spacious open layout allows the kitchen, dining, and living areas to flow effortlessly together. The gourmet kitchen comes complete with a large island, stainless steel gas appliances, and premium finishes. The adjacent living room provides a relaxing space with access to a serene balcony, ideal for enjoying a cup of coffee or a breath of fresh Colorado air. The upper level is dedicated to rest and relaxation, featuring two generously sized bedrooms, each with its own full en-suite bathroom for ultimate privacy and convenience. An upper-level laundry room, conveniently located between the bedrooms, adds to the home's practicality. Even more convenience comes from the home's attached two-car garage, complete with 220-volt power capabilities- the perfect additional storage, and space for tools or even an EV charger.This prime location puts you within easy reach of a variety of shops, grocery stores, and restaurants. Popular destinations like Costco, Topgolf, and Home Depot are minutes away, and you'll enjoy effortless access to both Denver and Boulder. Experience the perfect balance of urban energy and outdoor serenity in a community that has it all. Don't miss the opportunity to maximize the essence of modern Colorado living!
Contact an agent
Home facts
- Year built:2023
- Listing ID #:IR1042297
Rooms and interior
- Bedrooms:2
- Total bathrooms:4
- Full bathrooms:1
- Half bathrooms:2
- Living area:1,644 sq. ft.
Heating and cooling
- Cooling:Central Air
- Heating:Forced Air
Structure and exterior
- Roof:Composition
- Year built:2023
- Building area:1,644 sq. ft.
- Lot area:0.04 Acres
Schools
- High school:Legacy
- Middle school:Thunder Vista
- Elementary school:Thunder Vista
Utilities
- Water:Public
- Sewer:Public Sewer
Finances and disclosures
- Price:$545,000
- Price per sq. ft.:$331.51
- Tax amount:$5,180 (2024)
New listings near 2870 W 167th Avenue
- Coming Soon
 $599,000Coming Soon3 beds 2 baths
$599,000Coming Soon3 beds 2 baths10527 Routt Lane, Broomfield, CO 80021
MLS# 4052947Listed by: EXP REALTY, LLC - New
 $600,000Active4 beds 3 baths2,459 sq. ft.
$600,000Active4 beds 3 baths2,459 sq. ft.12605 Winona Court, Broomfield, CO 80020
MLS# 4454538Listed by: YOUR CASTLE REALTY LLC - New
 $475,000Active3 beds 2 baths1,536 sq. ft.
$475,000Active3 beds 2 baths1,536 sq. ft.9162 Cody Street, Broomfield, CO 80021
MLS# 7632509Listed by: PERRY REALTY & ASSOCIATES - New
 $489,990Active3 beds 4 baths1,667 sq. ft.
$489,990Active3 beds 4 baths1,667 sq. ft.1759 Peak Loop, Broomfield, CO 80023
MLS# 7366980Listed by: DFH COLORADO REALTY LLC - New
 $725,000Active4 beds 3 baths2,714 sq. ft.
$725,000Active4 beds 3 baths2,714 sq. ft.1181 Cottonwood Street, Broomfield, CO 80020
MLS# 3529923Listed by: ASSIST 2 SELL SMART CHOICE REALTY - New
 $995,000Active4 beds 3 baths4,190 sq. ft.
$995,000Active4 beds 3 baths4,190 sq. ft.16566 Edwards Way, Broomfield, CO 80023
MLS# 3567039Listed by: RE/MAX PROFESSIONALS - New
 $320,000Active2 beds 2 baths1,025 sq. ft.
$320,000Active2 beds 2 baths1,025 sq. ft.1150 Opal Street #101, Broomfield, CO 80020
MLS# 2751922Listed by: WK REAL ESTATE - New
 $1,049,000Active6 beds 5 baths4,116 sq. ft.
$1,049,000Active6 beds 5 baths4,116 sq. ft.1118 Oakhurst Drive, Broomfield, CO 80020
MLS# 4874367Listed by: KELLER WILLIAMS REALTY URBAN ELITE - Coming Soon
 $899,000Coming Soon4 beds 4 baths
$899,000Coming Soon4 beds 4 baths2505 Mckay Landing Parkway, Broomfield, CO 80023
MLS# 6677719Listed by: COLORADO CONNECT REAL ESTATE - Open Sat, 12 to 2pmNew
 $625,000Active3 beds 4 baths2,117 sq. ft.
$625,000Active3 beds 4 baths2,117 sq. ft.13720 Via Varra, Broomfield, CO 80020
MLS# IR1047095Listed by: COMPASS - BOULDER
